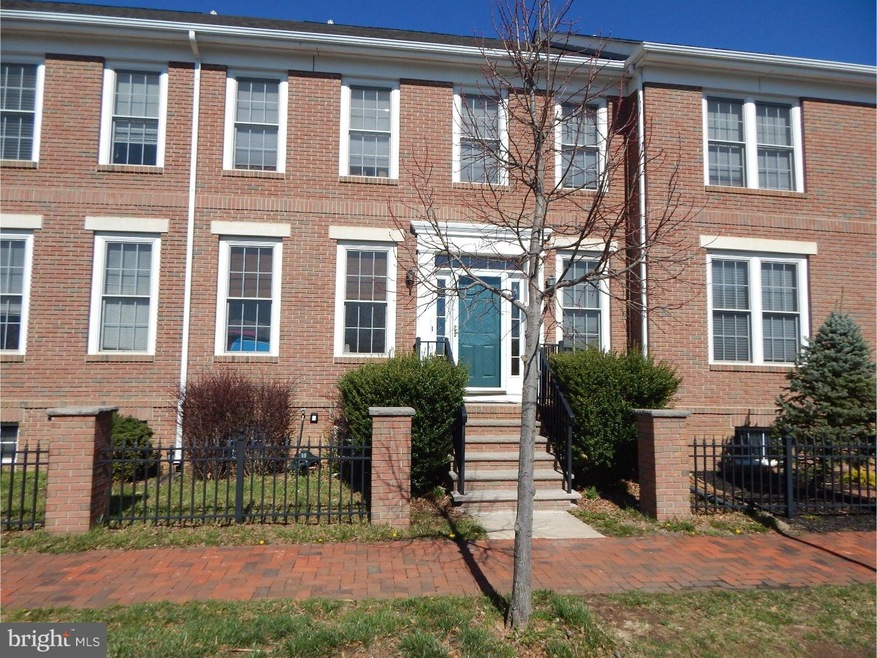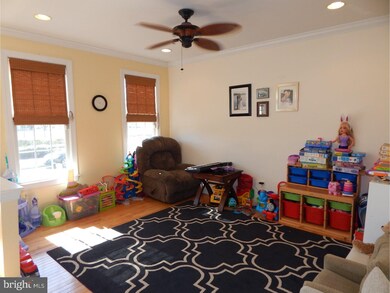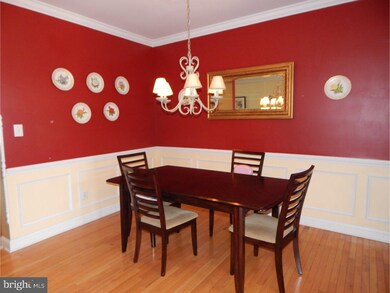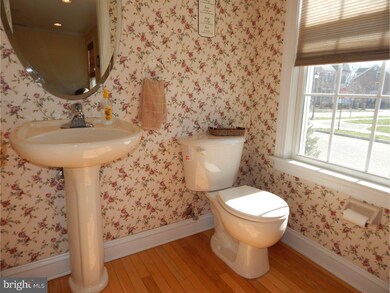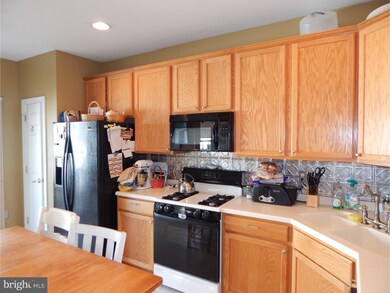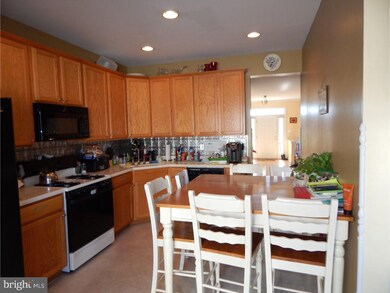
129 Ely Crescent Trenton, NJ 08691
Highlights
- Wood Flooring
- No HOA
- Patio
- Sharon Elementary School Rated A-
- Eat-In Kitchen
- Living Room
About This Home
As of July 2021Washington Town Center Home. Brick front, open floor plan. Hardwood floors in Living room and Dining room. First floor includes Half bath, Eat-in Kitchen with double sinks, tin back-splash, pantry and Corian countertops. Kitchen also includes Sliding glass door leading to Paver patio and fenced yard. Master suite with chair-rail, full bath with double sinks, Jacuzzi tub & Stall shower. Full-finished Basement, Play room, Family room, Office space, and Laundry area. Includes detached Garage and parking space. Close to lake, a short walk to shopping and steps across to North Park, which, provides recreation and Green space.
Last Agent to Sell the Property
RE/MAX Tri County License #9701819 Listed on: 03/29/2016

Townhouse Details
Home Type
- Townhome
Est. Annual Taxes
- $10,088
Year Built
- Built in 2002
Lot Details
- 2,396 Sq Ft Lot
- Back and Front Yard
Home Design
- Brick Exterior Construction
- Shingle Roof
- Vinyl Siding
- Concrete Perimeter Foundation
Interior Spaces
- 1,728 Sq Ft Home
- Property has 2 Levels
- Ceiling height of 9 feet or more
- Family Room
- Living Room
- Dining Room
- Eat-In Kitchen
- Laundry Room
Flooring
- Wood
- Wall to Wall Carpet
- Tile or Brick
- Vinyl
Bedrooms and Bathrooms
- 3 Bedrooms
- En-Suite Primary Bedroom
- En-Suite Bathroom
- 2.5 Bathrooms
Basement
- Basement Fills Entire Space Under The House
- Laundry in Basement
Parking
- 1 Parking Space
- Driveway
- On-Street Parking
Outdoor Features
- Patio
Utilities
- Central Air
- Heating System Uses Gas
- Hot Water Heating System
- 100 Amp Service
- Natural Gas Water Heater
Community Details
- No Home Owners Association
- Washington Twn Ctr Subdivision
Listing and Financial Details
- Tax Lot 00004
- Assessor Parcel Number 12-00003 71-00004
Ownership History
Purchase Details
Home Financials for this Owner
Home Financials are based on the most recent Mortgage that was taken out on this home.Purchase Details
Home Financials for this Owner
Home Financials are based on the most recent Mortgage that was taken out on this home.Purchase Details
Home Financials for this Owner
Home Financials are based on the most recent Mortgage that was taken out on this home.Purchase Details
Home Financials for this Owner
Home Financials are based on the most recent Mortgage that was taken out on this home.Purchase Details
Home Financials for this Owner
Home Financials are based on the most recent Mortgage that was taken out on this home.Similar Homes in Trenton, NJ
Home Values in the Area
Average Home Value in this Area
Purchase History
| Date | Type | Sale Price | Title Company |
|---|---|---|---|
| Deed | $476,500 | Heritage Abstract Company | |
| Deed | $380,000 | Foundation Title Llc | |
| Deed | $380,000 | Foundation Title Llc | |
| Deed | $380,000 | Foundation Title Llc | |
| Deed | $245,112 | -- | |
| Deed | $245,100 | -- |
Mortgage History
| Date | Status | Loan Amount | Loan Type |
|---|---|---|---|
| Previous Owner | $428,850 | New Conventional | |
| Previous Owner | $135,000 | New Conventional | |
| Previous Owner | $135,000 | New Conventional | |
| Previous Owner | $135,000 | New Conventional | |
| Previous Owner | $187,775 | FHA |
Property History
| Date | Event | Price | Change | Sq Ft Price |
|---|---|---|---|---|
| 07/09/2021 07/09/21 | Sold | $479,500 | +3.1% | $277 / Sq Ft |
| 05/24/2021 05/24/21 | Pending | -- | -- | -- |
| 04/23/2021 04/23/21 | For Sale | $465,000 | +22.4% | $269 / Sq Ft |
| 07/07/2016 07/07/16 | Sold | $380,000 | -3.7% | $220 / Sq Ft |
| 04/13/2016 04/13/16 | Pending | -- | -- | -- |
| 03/29/2016 03/29/16 | For Sale | $394,800 | -- | $228 / Sq Ft |
Tax History Compared to Growth
Tax History
| Year | Tax Paid | Tax Assessment Tax Assessment Total Assessment is a certain percentage of the fair market value that is determined by local assessors to be the total taxable value of land and additions on the property. | Land | Improvement |
|---|---|---|---|---|
| 2024 | $10,982 | $352,100 | $134,000 | $218,100 |
| 2023 | $10,982 | $352,100 | $134,000 | $218,100 |
| 2022 | $10,556 | $352,100 | $134,000 | $218,100 |
| 2021 | $10,405 | $352,100 | $134,000 | $218,100 |
| 2020 | $10,408 | $352,100 | $134,000 | $218,100 |
| 2019 | $10,412 | $352,100 | $134,000 | $218,100 |
| 2018 | $10,345 | $352,100 | $134,000 | $218,100 |
| 2017 | $10,338 | $352,600 | $134,000 | $218,600 |
| 2016 | $10,243 | $352,600 | $134,000 | $218,600 |
| 2015 | $10,088 | $352,600 | $134,000 | $218,600 |
| 2014 | $10,123 | $352,600 | $134,000 | $218,600 |
Agents Affiliated with this Home
-
D
Seller's Agent in 2021
Debra LaPlante
EXP Realty
-
N
Buyer's Agent in 2021
NON MEMBER
VRI Homes
-
N
Buyer's Agent in 2021
NON MEMBER MORR
NON MEMBER
-
Christine Barrett

Seller's Agent in 2016
Christine Barrett
RE/MAX
(609) 468-8202
8 in this area
153 Total Sales
-
Marc Geller

Buyer's Agent in 2016
Marc Geller
BHHS Fox & Roach
(609) 902-1000
4 in this area
70 Total Sales
Map
Source: Bright MLS
MLS Number: 1003883617
APN: 12-00003-71-00004
