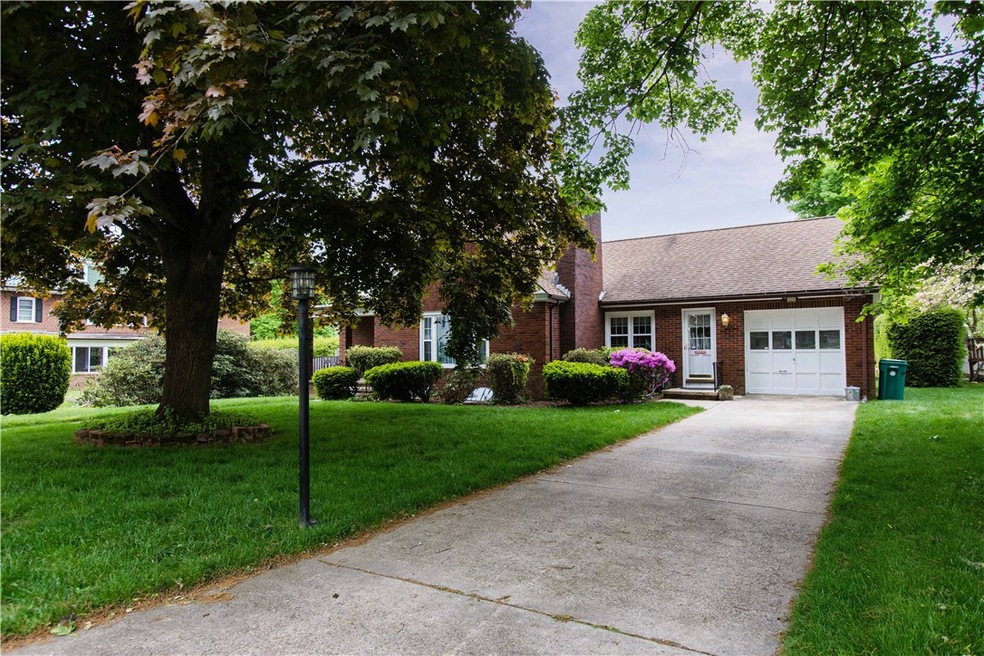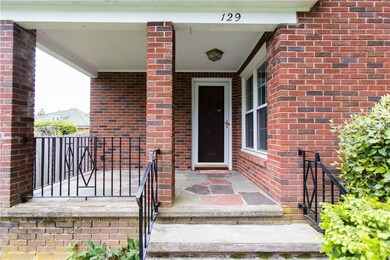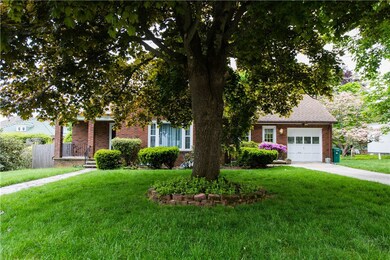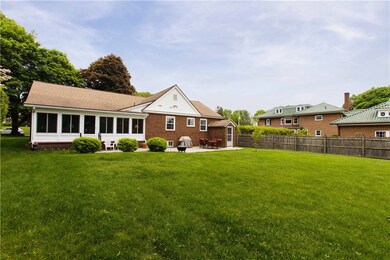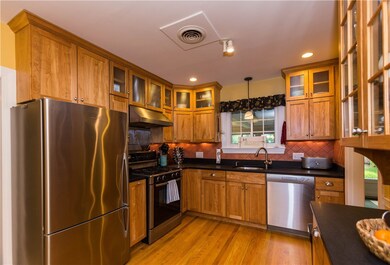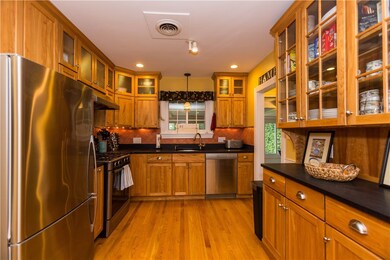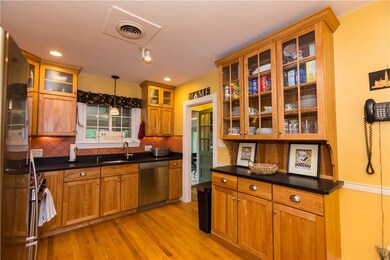
129 Glen Rd Woonsocket, RI 02895
North End NeighborhoodHighlights
- Tudor Architecture
- 2 Fireplaces
- Workshop
- Attic
- Game Room
- 4-minute walk to Cold Spring Park
About This Home
As of July 2019Very rare find. One level, energy efficient, Brick home located in the heart of Woonsocket's desirable North End. Made with quality craftsmanship that is very typical of these gracious homes. Built in 1950 with classic details such 9' ceilings, curved stairs to living room, arched hallway entrances built-in cabinets, elegant and substantially sixed living room with marble fireplace with many new additions. There is a study on main level that may serve as 3rd BR if need be. The current owners have installed new HARVEY windows throughout and a NEW heating system. The kitchen has been completely updated with gourmet kitchen and high end SS appliances and SileStone tops with custom maple cabinets and soft close doors. The Main bath is a remodeled spa bath with tub and separate shower. A beautiful 3 season room was added in 2006 adding to the already substantial living area. Above grade SF is over1600 SF on main level with 700 SF below grade. Game days will be at your house for sure! This party room or Potential INLAW is equipped with a huge Den with gas fireplace, a Wet Bar with SS sink, a Billiards Room, and Full Bathroom! There is a dedicated laundry room, and rooms for storage. More goodies are Central Air, attached garage, flat .26 acre yard. Heated with natural gas, connected to public water and sewer. 25% discount on taxes for owner occupants.
Last Agent to Sell the Property
The Elise Vetri Team
Keller Williams Leading Edge Listed on: 05/23/2019
Last Buyer's Agent
Scott White
eXp Realty License #RES.0043165
Home Details
Home Type
- Single Family
Est. Annual Taxes
- $4,502
Year Built
- Built in 1950
Lot Details
- 0.26 Acre Lot
Parking
- 1 Car Attached Garage
- Garage Door Opener
Home Design
- Tudor Architecture
- Brick Exterior Construction
- Stone Foundation
- Wood Siding
- Plaster
Interior Spaces
- 1-Story Property
- Wet Bar
- 2 Fireplaces
- Stone Fireplace
- Game Room
- Workshop
- Storage Room
- Laundry Room
- Utility Room
- Attic
Kitchen
- Oven
- Range
- Dishwasher
Flooring
- Carpet
- Ceramic Tile
Bedrooms and Bathrooms
- 2 Bedrooms
- Bathtub with Shower
Partially Finished Basement
- Partial Basement
- Interior and Exterior Basement Entry
Utilities
- Central Air
- Heating System Uses Gas
- Baseboard Heating
- Heating System Uses Steam
- 200+ Amp Service
- Water Heater
Listing and Financial Details
- Tax Lot 265
- Assessor Parcel Number 129GLENRDWOON
Community Details
Overview
- North End Subdivision
Amenities
- Shops
- Public Transportation
Ownership History
Purchase Details
Purchase Details
Home Financials for this Owner
Home Financials are based on the most recent Mortgage that was taken out on this home.Purchase Details
Home Financials for this Owner
Home Financials are based on the most recent Mortgage that was taken out on this home.Purchase Details
Purchase Details
Similar Homes in Woonsocket, RI
Home Values in the Area
Average Home Value in this Area
Purchase History
| Date | Type | Sale Price | Title Company |
|---|---|---|---|
| Warranty Deed | $450,000 | None Available | |
| Warranty Deed | $450,000 | None Available | |
| Warranty Deed | $269,900 | -- | |
| Warranty Deed | $269,900 | -- | |
| Warranty Deed | $269,900 | -- | |
| Warranty Deed | $245,000 | -- | |
| Deed | $305,000 | -- | |
| Warranty Deed | $115,000 | -- | |
| Warranty Deed | $245,000 | -- | |
| Deed | $305,000 | -- | |
| Warranty Deed | $115,000 | -- |
Mortgage History
| Date | Status | Loan Amount | Loan Type |
|---|---|---|---|
| Previous Owner | $230,000 | Stand Alone Refi Refinance Of Original Loan | |
| Previous Owner | $185,000 | New Conventional | |
| Previous Owner | $237,650 | New Conventional |
Property History
| Date | Event | Price | Change | Sq Ft Price |
|---|---|---|---|---|
| 07/26/2019 07/26/19 | Sold | $269,900 | -1.8% | $113 / Sq Ft |
| 06/26/2019 06/26/19 | Pending | -- | -- | -- |
| 05/23/2019 05/23/19 | For Sale | $274,900 | +12.2% | $115 / Sq Ft |
| 08/14/2015 08/14/15 | Sold | $245,000 | -1.6% | $103 / Sq Ft |
| 07/15/2015 07/15/15 | Pending | -- | -- | -- |
| 06/10/2015 06/10/15 | For Sale | $249,000 | -- | $105 / Sq Ft |
Tax History Compared to Growth
Tax History
| Year | Tax Paid | Tax Assessment Tax Assessment Total Assessment is a certain percentage of the fair market value that is determined by local assessors to be the total taxable value of land and additions on the property. | Land | Improvement |
|---|---|---|---|---|
| 2024 | $4,936 | $339,500 | $96,900 | $242,600 |
| 2023 | $4,746 | $339,500 | $96,900 | $242,600 |
| 2022 | $4,746 | $339,500 | $96,900 | $242,600 |
| 2021 | $5,921 | $249,300 | $75,000 | $174,300 |
| 2020 | $5,983 | $249,300 | $75,000 | $174,300 |
| 2018 | $6,003 | $249,300 | $75,000 | $174,300 |
| 2017 | $6,773 | $225,000 | $74,000 | $151,000 |
| 2016 | $7,164 | $225,000 | $74,000 | $151,000 |
| 2015 | $8,231 | $225,000 | $74,000 | $151,000 |
| 2014 | $8,015 | $223,000 | $81,600 | $141,400 |
Agents Affiliated with this Home
-
T
Seller's Agent in 2019
The Elise Vetri Team
Keller Williams Leading Edge
-
S
Buyer's Agent in 2019
Scott White
eXp Realty
-
Elise Vetri

Seller's Agent in 2015
Elise Vetri
Keller Williams Leading Edge
(401) 651-1138
1 in this area
64 Total Sales
Map
Source: State-Wide MLS
MLS Number: 1224461
APN: WOON-000013H-000265-000022
- 147 Glen Rd
- 58 Oakley Rd
- 59 Woodland Rd
- 49 Homestead Rd
- 70 Woodland Rd
- 168 Spring St
- 107 Meadow Rd
- 308 Harris Ave
- 534 Blackstone St
- 407 Arnold St
- 72 Boyden St
- 200 Cato St Unit 1
- 20 Cold Spring Place
- 151 Church St Unit 1
- 210 N Main St
- 83 Summer St
- 133 Church St
- 43 Dexter St
- 420 River St
- 376 N Main St
