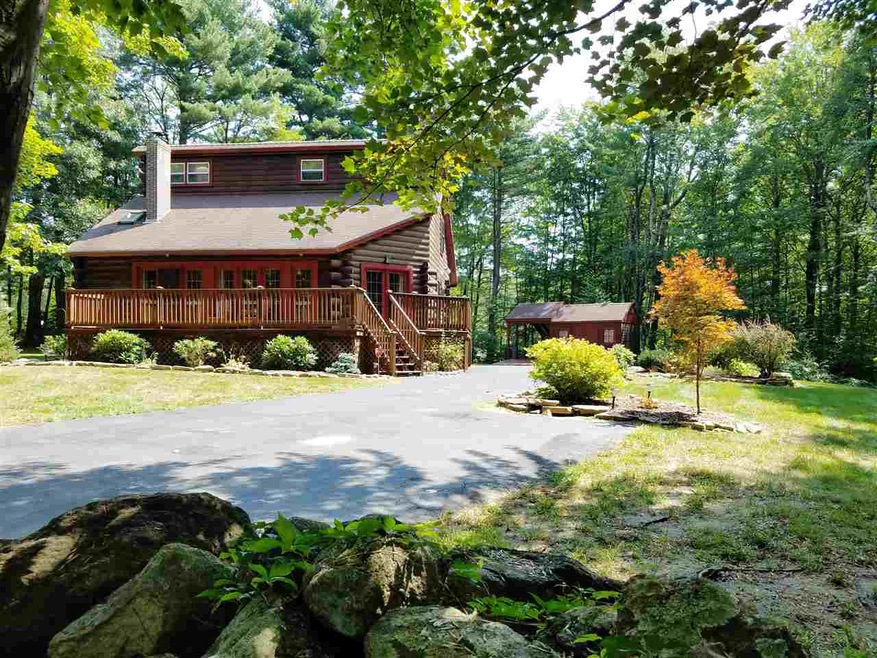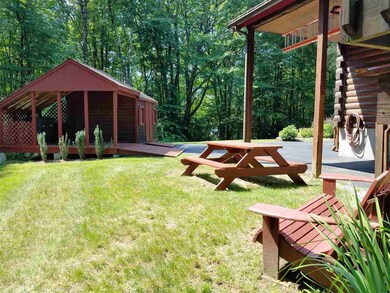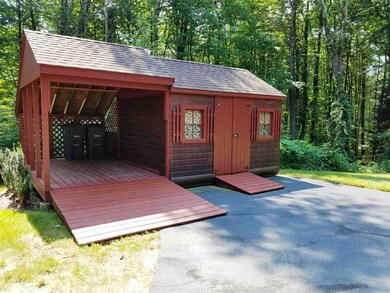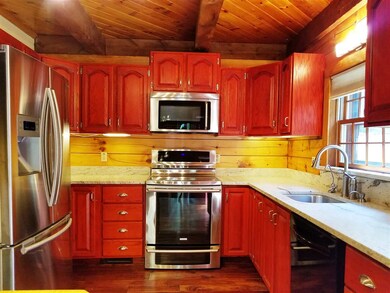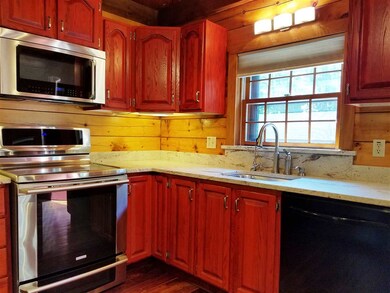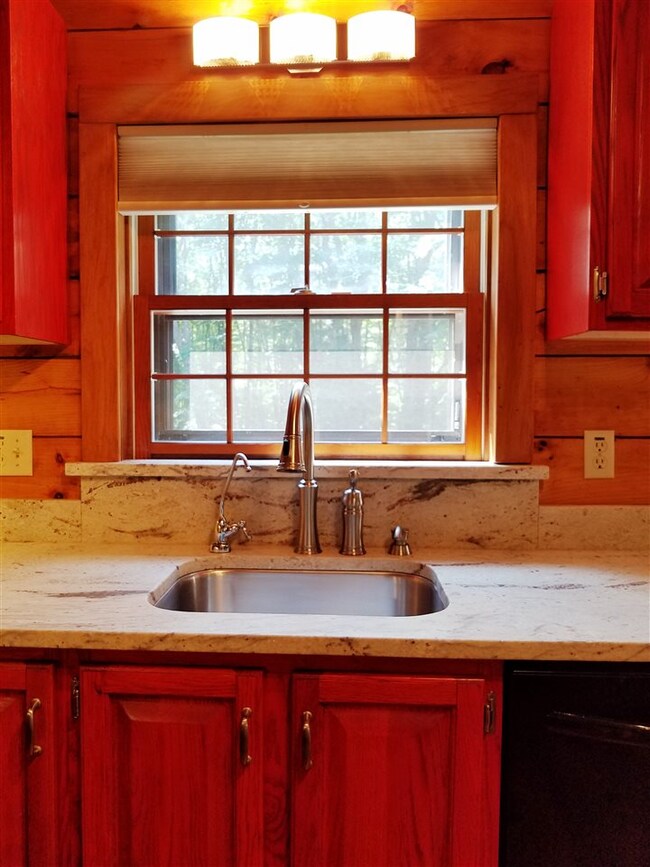
129 Goffstown Rd Hooksett, NH 03106
Highlights
- Countryside Views
- Deck
- Cathedral Ceiling
- Hooksett Memorial School Rated A-
- Contemporary Architecture
- Wood Flooring
About This Home
As of October 2018Stellar 3-bed Log Home with First Floor Master now ready for new owners. This property inside and out has been perfectly maintained. Contemporary lines, elegant details showcase an array of wood, stone and steel. Stainless Steel Kitchen and a floor to ceiling stone chimney add an urban touch.Two programmable pellet stoves augment your forced hot water heat system. Lovely wrap around porch gives you options all day for sun or shade. Two solid sheds house all the bikes, kayaks and gear. There's even a car port tall enough for today's larger vehicles and trucks. Full Dry basement with washer, dryer and plenty of additional room for storage or workshop. This house is white-glove clean, and all systems recently serviced for the new owners. Nice level lot. North, South, East or West commute? This location is 5 mins to major routes and shopping.
Last Agent to Sell the Property
Pelletier Realty Group License #064820 Listed on: 08/25/2018
Home Details
Home Type
- Single Family
Est. Annual Taxes
- $5,981
Year Built
- Built in 1987
Lot Details
- 0.52 Acre Lot
- Landscaped
- Level Lot
- Garden
- Property is zoned LDR
Parking
- 1 Car Garage
- Carport
Home Design
- Contemporary Architecture
- Log Cabin
- Concrete Foundation
- Poured Concrete
- Shingle Roof
- Metal Roof
- Radon Mitigation System
Interior Spaces
- 2-Story Property
- Woodwork
- Cathedral Ceiling
- Ceiling Fan
- Storage
- Countryside Views
- Home Security System
Kitchen
- Microwave
- Dishwasher
Flooring
- Wood
- Tile
Bedrooms and Bathrooms
- 3 Bedrooms
Laundry
- Dryer
- Washer
Unfinished Basement
- Walk-Out Basement
- Basement Fills Entire Space Under The House
- Connecting Stairway
- Interior Basement Entry
- Sump Pump
- Basement Storage
Outdoor Features
- Deck
- Shed
- Outbuilding
Utilities
- Pellet Stove burns compressed wood to generate heat
- Baseboard Heating
- Hot Water Heating System
- Heating System Uses Oil
- Generator Hookup
- Power Generator
- Private Water Source
- Drilled Well
- Oil Water Heater
- Private Sewer
- Leach Field
Listing and Financial Details
- Tax Block 1
- 26074% Total Tax Rate
Ownership History
Purchase Details
Home Financials for this Owner
Home Financials are based on the most recent Mortgage that was taken out on this home.Purchase Details
Home Financials for this Owner
Home Financials are based on the most recent Mortgage that was taken out on this home.Purchase Details
Home Financials for this Owner
Home Financials are based on the most recent Mortgage that was taken out on this home.Purchase Details
Home Financials for this Owner
Home Financials are based on the most recent Mortgage that was taken out on this home.Purchase Details
Home Financials for this Owner
Home Financials are based on the most recent Mortgage that was taken out on this home.Purchase Details
Home Financials for this Owner
Home Financials are based on the most recent Mortgage that was taken out on this home.Similar Homes in Hooksett, NH
Home Values in the Area
Average Home Value in this Area
Purchase History
| Date | Type | Sale Price | Title Company |
|---|---|---|---|
| Warranty Deed | $295,400 | -- | |
| Warranty Deed | $284,933 | -- | |
| Deed | $269,900 | -- | |
| Warranty Deed | $269,900 | -- | |
| Warranty Deed | $230,000 | -- | |
| Warranty Deed | $196,900 | -- | |
| Warranty Deed | $159,900 | -- |
Mortgage History
| Date | Status | Loan Amount | Loan Type |
|---|---|---|---|
| Open | $280,630 | Purchase Money Mortgage | |
| Previous Owner | $180,000 | No Value Available | |
| Previous Owner | $256,400 | No Value Available | |
| Previous Owner | $184,000 | No Value Available | |
| Previous Owner | $157,500 | No Value Available | |
| Previous Owner | $151,900 | No Value Available |
Property History
| Date | Event | Price | Change | Sq Ft Price |
|---|---|---|---|---|
| 10/09/2018 10/09/18 | Sold | $294,500 | -0.1% | $194 / Sq Ft |
| 09/05/2018 09/05/18 | Pending | -- | -- | -- |
| 08/25/2018 08/25/18 | For Sale | $294,900 | +3.5% | $194 / Sq Ft |
| 12/30/2015 12/30/15 | Sold | $284,900 | -1.7% | $188 / Sq Ft |
| 10/26/2015 10/26/15 | Pending | -- | -- | -- |
| 09/29/2015 09/29/15 | For Sale | $289,900 | -- | $191 / Sq Ft |
Tax History Compared to Growth
Tax History
| Year | Tax Paid | Tax Assessment Tax Assessment Total Assessment is a certain percentage of the fair market value that is determined by local assessors to be the total taxable value of land and additions on the property. | Land | Improvement |
|---|---|---|---|---|
| 2024 | $8,049 | $474,600 | $139,900 | $334,700 |
| 2023 | $7,584 | $474,600 | $139,900 | $334,700 |
| 2022 | $6,320 | $262,800 | $88,400 | $174,400 |
| 2021 | $5,839 | $262,800 | $88,400 | $174,400 |
| 2020 | $5,916 | $262,800 | $88,400 | $174,400 |
| 2019 | $5,663 | $262,800 | $88,400 | $174,400 |
| 2018 | $5,813 | $262,800 | $88,400 | $174,400 |
| 2017 | $5,982 | $223,700 | $79,500 | $144,200 |
| 2016 | $4,713 | $223,700 | $79,500 | $144,200 |
| 2015 | $7,360 | $208,700 | $76,800 | $131,900 |
| 2014 | $6,526 | $208,700 | $76,800 | $131,900 |
| 2013 | -- | $208,700 | $76,800 | $131,900 |
Agents Affiliated with this Home
-
Deborah Smith

Seller's Agent in 2018
Deborah Smith
Pelletier Realty Group
(603) 491-3639
24 Total Sales
-
Jackie Flanagan

Buyer's Agent in 2018
Jackie Flanagan
Great Island Realty LLC
(603) 781-6541
87 Total Sales
-
Kristine Lamphere

Seller's Agent in 2015
Kristine Lamphere
Keller Williams Realty-Metropolitan
(603) 235-9076
6 in this area
83 Total Sales
-
T
Buyer's Agent in 2015
Tracy Murphy Roche
Keller Williams Realty-Metropolitan
Map
Source: PrimeMLS
MLS Number: 4715001
APN: HOOK-000027-000000-000001
- 382 E Dunbarton Rd
- 344 E Dunbarton Rd
- 21 Quimby Mountain Rd
- 150 Pleasant Pond Way Unit 15
- 171 Knollwood Way
- 21 Redwood Way
- 224 E Dunbarton Rd
- 63 Centerwood Way Unit 2
- 67 Centerwood Way
- 65 Centerwood Way
- 69 Centerwood Way
- Map 16 Lot 81 Morningside Dr
- Lot 40B Quimby Rd
- 357 Montelona Rd
- 13 S Bow Dunbarton Rd
- 15 S Bow Dunbarton Rd
- 3 Chelsea Dr
- 159 Peppermint St
- 620 Hackett Hill Rd Unit B007
- 21 Portage Rd
