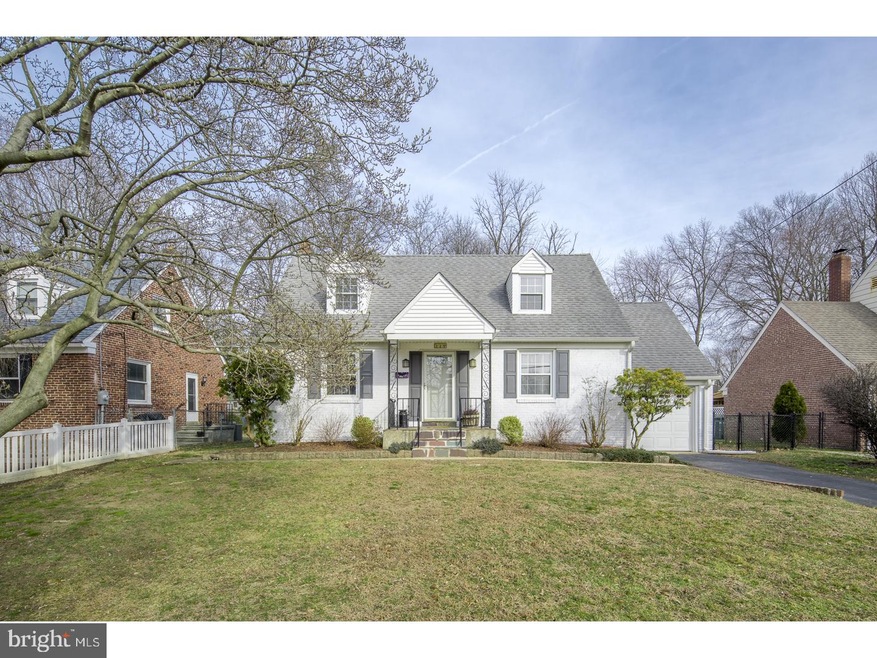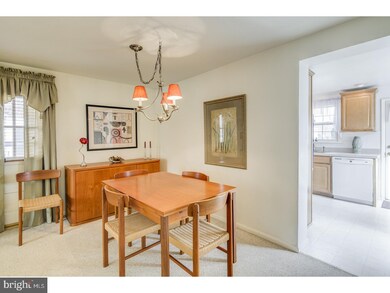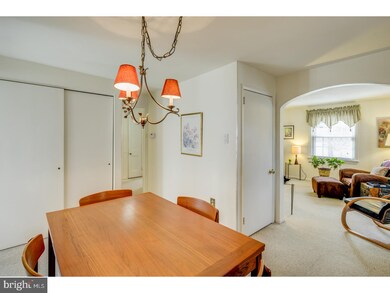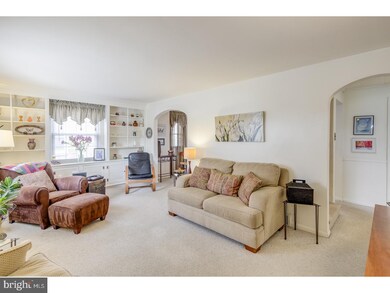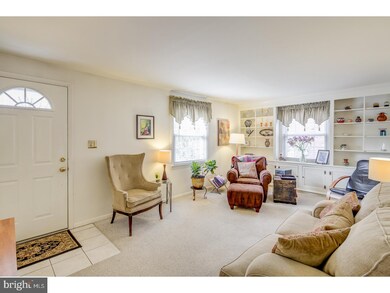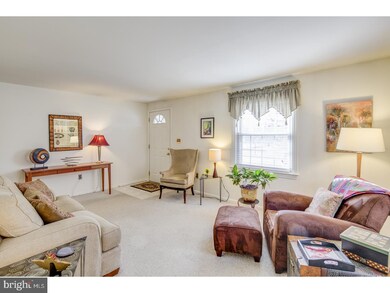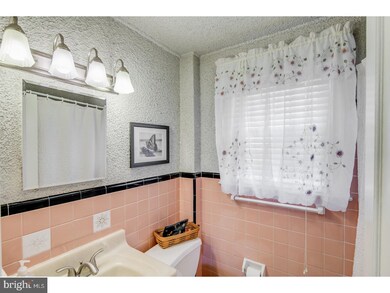
129 Grant Ave Cherry Hill, NJ 08002
Estimated Value: $462,938 - $504,000
Highlights
- Water Oriented
- 1 Fireplace
- Eat-In Kitchen
- Cape Cod Architecture
- No HOA
- 3-minute walk to Erlton School Park
About This Home
As of March 2017Welcome Home! This well kept beauty of a cape cod sits in one of the most desirable neighborhoods in Cherry Hill. The breath taking view of the park from the front door is the perfect way to start your day or enjoy a nice cup of coffee. The three bedrooms and two full baths are complimented with TONS of storage space through out the home on all floors. The basement is partially finished and buttoned up with a gorgeous brick wood burning fireplace. The master bedroom on the second floor has an adjacent room which is perfect for a walk-in closet or space for your vanity/dressing room! Another fantastic feature of this gem lies in the rear of the garage; a private office space which is separated from the hustle and bustle of the rest of the home! The location is as good as it gets and all the unique spaces through out this home make it truly special.
Home Details
Home Type
- Single Family
Est. Annual Taxes
- $7,722
Year Built
- Built in 1948
Lot Details
- 7,938 Sq Ft Lot
- Lot Dimensions are 63x126
Home Design
- Cape Cod Architecture
- Brick Exterior Construction
- Vinyl Siding
Interior Spaces
- 1,542 Sq Ft Home
- Property has 1.5 Levels
- 1 Fireplace
- Family Room
- Living Room
- Dining Room
- Eat-In Kitchen
Bedrooms and Bathrooms
- 3 Bedrooms
- En-Suite Primary Bedroom
- 2 Full Bathrooms
Basement
- Basement Fills Entire Space Under The House
- Laundry in Basement
Parking
- 1 Parking Space
- Driveway
Outdoor Features
- Water Oriented
- Dock Against Bulkhead
Utilities
- Central Air
- Heating System Uses Gas
- Natural Gas Water Heater
Community Details
- No Home Owners Association
- Erlton Subdivision
Listing and Financial Details
- Tax Lot 00037
- Assessor Parcel Number 09-00382 01-00037
Ownership History
Purchase Details
Home Financials for this Owner
Home Financials are based on the most recent Mortgage that was taken out on this home.Purchase Details
Similar Homes in Cherry Hill, NJ
Home Values in the Area
Average Home Value in this Area
Purchase History
| Date | Buyer | Sale Price | Title Company |
|---|---|---|---|
| Destefano Joseph | $252,500 | None Available | |
| Miller Alan | $85,000 | -- |
Mortgage History
| Date | Status | Borrower | Loan Amount |
|---|---|---|---|
| Open | Destefano Joseph | $250,000 | |
| Closed | Destefano Joseph | $224,000 | |
| Closed | Destefano Joseph | $227,250 |
Property History
| Date | Event | Price | Change | Sq Ft Price |
|---|---|---|---|---|
| 03/31/2017 03/31/17 | Sold | $252,500 | +3.5% | $164 / Sq Ft |
| 02/28/2017 02/28/17 | Pending | -- | -- | -- |
| 02/23/2017 02/23/17 | For Sale | $244,000 | -- | $158 / Sq Ft |
Tax History Compared to Growth
Tax History
| Year | Tax Paid | Tax Assessment Tax Assessment Total Assessment is a certain percentage of the fair market value that is determined by local assessors to be the total taxable value of land and additions on the property. | Land | Improvement |
|---|---|---|---|---|
| 2024 | $10,198 | $242,700 | $54,500 | $188,200 |
| 2023 | $10,198 | $242,700 | $54,500 | $188,200 |
| 2022 | $9,917 | $242,700 | $54,500 | $188,200 |
| 2021 | $9,948 | $242,700 | $54,500 | $188,200 |
| 2020 | $7,960 | $196,600 | $54,500 | $142,100 |
| 2019 | $7,956 | $196,600 | $54,500 | $142,100 |
| 2018 | $7,935 | $196,600 | $54,500 | $142,100 |
| 2017 | $7,827 | $196,600 | $54,500 | $142,100 |
| 2016 | $7,722 | $196,600 | $54,500 | $142,100 |
| 2015 | $7,601 | $196,600 | $54,500 | $142,100 |
| 2014 | $7,516 | $196,600 | $54,500 | $142,100 |
Agents Affiliated with this Home
-
George Kelly

Seller's Agent in 2017
George Kelly
Keller Williams - Main Street
(856) 470-7425
466 Total Sales
-
Donna DeStefano

Buyer's Agent in 2017
Donna DeStefano
PA RealtyWorks LLC
(215) 732-8300
49 Total Sales
Map
Source: Bright MLS
MLS Number: 1003178091
APN: 09-00382-01-00037
- 149 Grant Ave
- 150 Edison Ave
- 851 Park Dr
- 1115 Route 70 W
- 1 Whitman Ave
- 10 Gere Terrace
- 104 B Cherry Parke
- 104 C Cherry Parke
- 811 Edge Park Dr
- 108 Cherry Parke
- 110 B Cherry Parke
- 633 S Edge Park Dr
- 107 Cooper Landing Rd
- 835 Wayside Ln
- 411 Birdwood Ave
- 614 Maple Ave
- 610 Maple Ave
- 19 Bel Aire Ave
- 43 Churchill Rd
- 829 Cedar Ave
- 129 Grant Ave
- 125 Grant Ave
- 133 Grant Ave
- 137 Grant Ave
- 118 Edison Ave
- 122 Edison Ave
- 114 Edison Ave
- 130 Edison Ave
- 110 Edison Ave
- 141 Grant Ave
- 134 Edison Ave
- 1017 Jefferson Ave
- 1009 Jefferson Ave
- 145 Grant Ave
- 1005 Jefferson Ave
- 1001 Jefferson Ave
- 138 Edison Ave
- 113 Edison Ave
- 105 Edison Ave
- 117 Edison Ave
