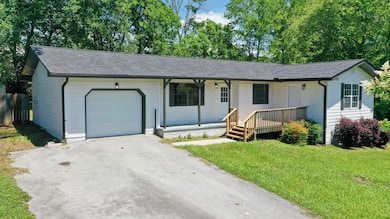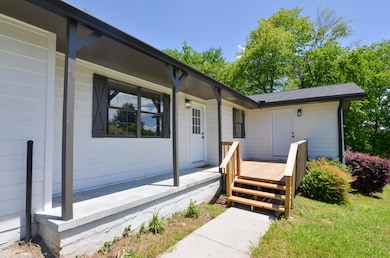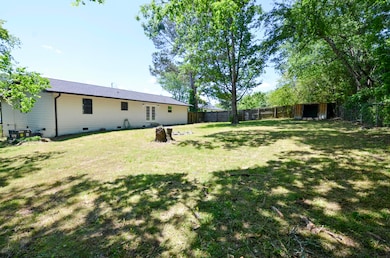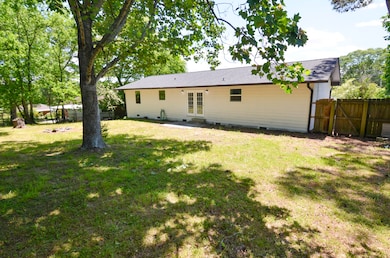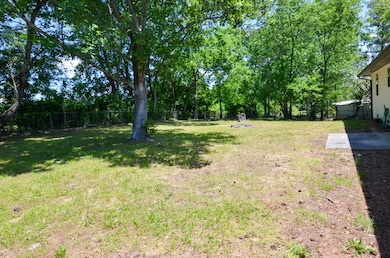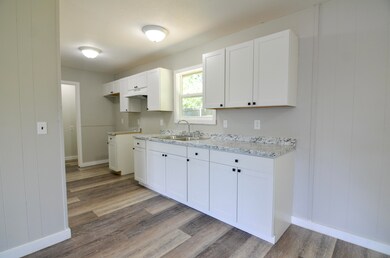129 Hiawatha Cir Chickamauga, GA 30707
Chickamauga NeighborhoodHighlights
- Open Floorplan
- Covered patio or porch
- 1 Car Attached Garage
- No HOA
- Shutters
- Eat-In Kitchen
About This Home
Beautifully Renovated 4-Bedroom, 2-Bath HomeThis charming, updated home offers modern comfort and style with four spacious bedrooms and two full bathrooms. Step inside to find fresh paint throughout, luxury vinyl plank flooring, and a brand-new kitchen featuring stylish cabinets, sleek countertops, and ample storage. A decorative fireplace and lots of natural light brings a clean, relaxing ambiance. Thoughtfully designed with extra closets for added convenience.Outside, enjoy peace of mind with a privacy fence, new roof and gutters, plus a newly built wooden porch perfect for relaxing or entertaining. This move-in-ready home combines charm, functionality, and quality upgrades—don't miss out!All serious applicants need to apply with the listing agent. Your income, rental history, and job history are more important than your credit score.
Home Details
Home Type
- Single Family
Year Built
- Built in 1981 | Remodeled
Lot Details
- 0.33 Acre Lot
- Lot Dimensions are 100x145
- Property fronts a county road
- Gated Home
- Back and Front Yard Fenced
- Wood Fence
- Chain Link Fence
- Interior Lot
- Paved or Partially Paved Lot
- Level Lot
- Cleared Lot
Parking
- 1 Car Attached Garage
- Front Facing Garage
- Driveway
- Secured Garage or Parking
- Off-Street Parking
Home Design
- Block Foundation
- Shingle Roof
Interior Spaces
- 1,366 Sq Ft Home
- 1-Story Property
- Open Floorplan
- Ceiling Fan
- Vinyl Clad Windows
- Shutters
- Aluminum Window Frames
- Great Room with Fireplace
- Living Room
- Dining Room
- Game Room with Fireplace
- Storage
- Luxury Vinyl Tile Flooring
- Unfinished Attic
- Fire and Smoke Detector
Kitchen
- Eat-In Kitchen
- No Kitchen Appliances
Bedrooms and Bathrooms
- 4 Bedrooms
- 2 Full Bathrooms
Laundry
- Laundry on main level
- Laundry in Garage
- Washer and Electric Dryer Hookup
Outdoor Features
- Covered patio or porch
- Shed
- Rain Gutters
Schools
- Cherokee Ridge Elementary School
- Chattanooga Valley Middle School
- Ridgeland High School
Utilities
- Central Heating and Cooling System
- Electric Water Heater
- Septic Tank
- Sewer Not Available
- Phone Available
- Cable TV Available
Listing and Financial Details
- REO, home is currently bank or lender owned
- Property Available on 5/8/25
- The owner pays for taxes
- 12 Month Lease Term
- Available 5/8/25
- Assessor Parcel Number 0182 007
Community Details
Overview
- No Home Owners Association
- Clover Plains Subdivision
Pet Policy
- No Pets Allowed
Map
Source: Greater Chattanooga REALTORS®
MLS Number: 1512663
APN: 0182-007
- 475 Hiawatha Cir
- LOT #4 Johnson Rd
- 427 Oakwood Terrace
- 127 Sunset Ridge Dr
- 204 Lee-Gordon Mill Rd
- 74 Lail Rd
- 667 Chandler Rd
- 229 General Thomas St
- 113 Ireland Ln
- 5 S Orchard Dr
- 98 Walthall Ave
- 170 Lavenia Cir
- 223 Cleo Dr
- 802 Gordon St
- 8 W 8th St
- 410 Gordon St
- 797 Lail Rd
- 400 Gordon St
- 165 Ridgewood Dr
- 253 Sentry Oaks

