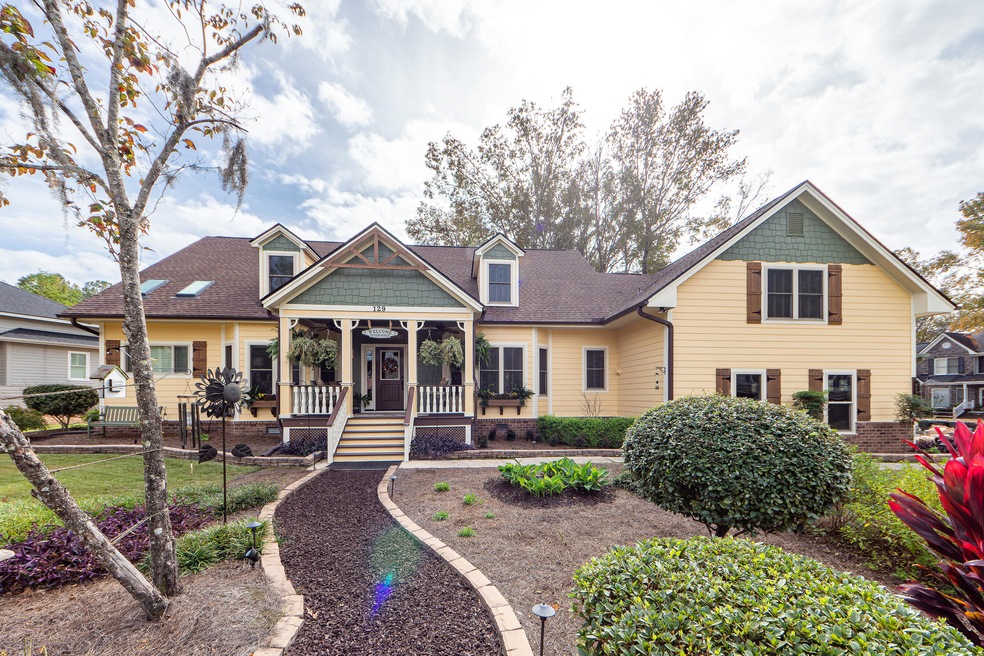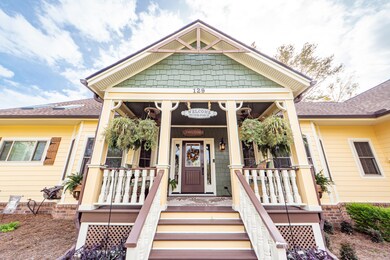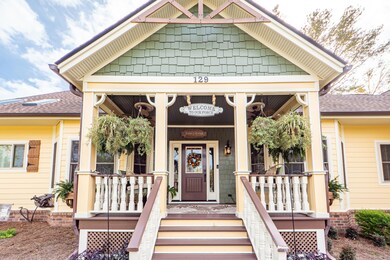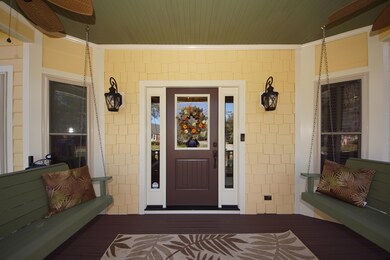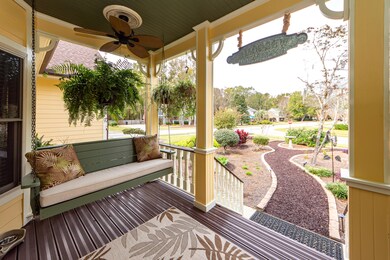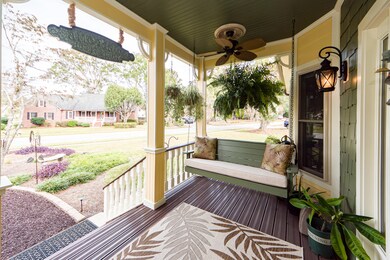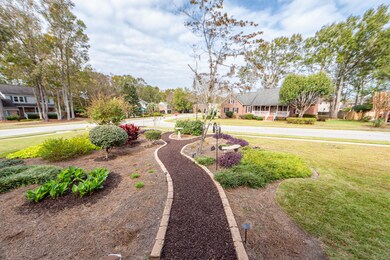
129 Hidden Fawn Cir Goose Creek, SC 29445
Estimated Value: $595,000 - $736,000
Highlights
- Finished Room Over Garage
- 0.43 Acre Lot
- Traditional Architecture
- RV or Boat Storage in Community
- Deck
- Cathedral Ceiling
About This Home
As of May 2023Step aside Chip and Joanna Gaines! Meet M&C and their stunning French Country remodel of 129 Hidden Fawn Circle. This home is stunning! Exterior remodel includes the addition of a front porch, hardie plank siding replaced wood siding, new extended deck, upgraded garage door and professional landscaping. The interior show cases a remodeled kitchen with new cabinets, granite counter tops, island, appliances, flooring and the fire place had a face lift to become a complimentary focal point. Open concept on the main floor creates a perfect flow for entertaining. M&C designed the living room with hanging bed swing and space for a full comfy sectional couch. The master bedroom is dreamy with doors leading to the outside deck and the master bathroom is fit for a king & queen.Second bedroom on main floor has a full bath and laundry days become brighter when you step inside this remodeled work room! M&C continued their flare upstairs making cubbie storage usable space converting two areas into an office and full beauty salon!! Two additional bedrooms with a jack & jill bath room are amazing! Room over garage is a great movie room/entertaining space. New half bath between movie room and salon made perfect sense for visitors . There are so many upgrades and details that are not mentioned. I invite you to come view this breath taking home! Schedule a tour today and be the next home owner in desirable Deerfield in Crowfield Plantation! The 80 photos I have uploaded can't capture the detail in this beautiful home. Seller has organized binders with information/receipts of items purchased. This is truly a must see and a must own!!!!!!
Last Agent to Sell the Property
Connie White Real Estate & Design, LLC License #78160 Listed on: 11/10/2022
Home Details
Home Type
- Single Family
Est. Annual Taxes
- $1,887
Year Built
- Built in 1989
Lot Details
- 0.43 Acre Lot
HOA Fees
- $42 Monthly HOA Fees
Parking
- 2 Car Garage
- Finished Room Over Garage
Home Design
- Traditional Architecture
- Architectural Shingle Roof
- Cement Siding
Interior Spaces
- 3,894 Sq Ft Home
- 2-Story Property
- Smooth Ceilings
- Cathedral Ceiling
- Ceiling Fan
- Skylights
- Entrance Foyer
- Family Room with Fireplace
- Formal Dining Room
- Home Office
- Bonus Room
- Game Room
- Sun or Florida Room
- Crawl Space
- Laundry Room
Kitchen
- Eat-In Kitchen
- Dishwasher
- Kitchen Island
Flooring
- Wood
- Ceramic Tile
Bedrooms and Bathrooms
- 5 Bedrooms
- Walk-In Closet
- Garden Bath
Outdoor Features
- Deck
- Front Porch
Schools
- Westview Elementary And Middle School
- Stratford High School
Utilities
- Central Air
- Heating Available
Community Details
Overview
- Crowfield Plantation Subdivision
Recreation
- RV or Boat Storage in Community
- Tennis Courts
- Community Pool
- Trails
Ownership History
Purchase Details
Purchase Details
Home Financials for this Owner
Home Financials are based on the most recent Mortgage that was taken out on this home.Purchase Details
Home Financials for this Owner
Home Financials are based on the most recent Mortgage that was taken out on this home.Purchase Details
Similar Homes in the area
Home Values in the Area
Average Home Value in this Area
Purchase History
| Date | Buyer | Sale Price | Title Company |
|---|---|---|---|
| Moore Robert | $713,500 | None Listed On Document | |
| Moore Robert | $713,500 | None Listed On Document | |
| Moore Robert | $713,500 | None Listed On Document | |
| Lindberg Michael M | $320,000 | None Available | |
| Davis John T | $289,000 | Lowcountry Title Services Lt |
Mortgage History
| Date | Status | Borrower | Loan Amount |
|---|---|---|---|
| Previous Owner | Moore Robert | $313,500 | |
| Previous Owner | Lindberg Michael M | $30,000 | |
| Previous Owner | Lindberg Michael M | $283,000 | |
| Previous Owner | Lindberg Michael M | $156,000 | |
| Previous Owner | Davis John T | $319,500 | |
| Previous Owner | Davis John | $297,000 |
Property History
| Date | Event | Price | Change | Sq Ft Price |
|---|---|---|---|---|
| 05/17/2023 05/17/23 | Sold | $713,500 | -1.6% | $183 / Sq Ft |
| 12/11/2022 12/11/22 | Price Changed | $725,000 | -1.9% | $186 / Sq Ft |
| 11/10/2022 11/10/22 | For Sale | $739,000 | +130.9% | $190 / Sq Ft |
| 03/10/2017 03/10/17 | Sold | $320,000 | -16.9% | $91 / Sq Ft |
| 02/15/2017 02/15/17 | Pending | -- | -- | -- |
| 08/24/2016 08/24/16 | For Sale | $385,000 | -- | $110 / Sq Ft |
Tax History Compared to Growth
Tax History
| Year | Tax Paid | Tax Assessment Tax Assessment Total Assessment is a certain percentage of the fair market value that is determined by local assessors to be the total taxable value of land and additions on the property. | Land | Improvement |
|---|---|---|---|---|
| 2024 | $1,909 | $15,544 | $2,367 | $13,177 |
| 2023 | $1,909 | $23,315 | $3,550 | $19,765 |
| 2022 | $1,846 | $13,516 | $3,000 | $10,516 |
| 2021 | $2,052 | $13,520 | $3,000 | $10,516 |
| 2020 | $1,950 | $13,516 | $3,000 | $10,516 |
| 2019 | $1,881 | $13,516 | $3,000 | $10,516 |
| 2018 | $1,885 | $13,304 | $3,000 | $10,304 |
| 2017 | $1,401 | $9,460 | $3,000 | $6,460 |
| 2016 | $1,411 | $9,460 | $3,000 | $6,460 |
| 2015 | $1,323 | $9,460 | $3,000 | $6,460 |
| 2014 | $1,257 | $9,460 | $3,000 | $6,460 |
| 2013 | -- | $9,460 | $3,000 | $6,460 |
Agents Affiliated with this Home
-
Connie White
C
Seller's Agent in 2023
Connie White
Connie White Real Estate & Design, LLC
(888) 440-2798
74 in this area
258 Total Sales
-
Michael Fox

Buyer's Agent in 2023
Michael Fox
Carolina One Real Estate
(843) 938-3203
147 in this area
684 Total Sales
-
Jeremy Wilson

Seller's Agent in 2017
Jeremy Wilson
ChuckTown Homes Powered by Keller Williams
(843) 478-8532
14 Total Sales
-
Donald Russell

Seller Co-Listing Agent in 2017
Donald Russell
ChuckTown Homes Powered by Keller Williams
(843) 637-4006
3 in this area
85 Total Sales
Map
Source: CHS Regional MLS
MLS Number: 22028628
APN: 234-14-03-001
- 132 Hidden Fawn Cir
- 122 Hidden Fawn Cir
- 102 Six Point Ct
- 174 Winding Rock Rd
- 203 Candleberry Cir
- 204 Candleberry Cir
- 58 Indigo Ln
- 39 Indigo Ln
- 18 Indigo Ln
- 113 Saxton Ct
- 317 Commons Way
- 100 Cheshire Dr
- 201 Commons Way
- 105 N Gateshead Crossing
- 100 N Gateshead Crossing
- 181 Commons Way
- 101 S Gateshead Crossing
- 100 Lexington Place
- 111 Downing Ct
- 117 Berringer Dr
- 129 Hidden Fawn Cir
- 103 8 Point Rd
- 103 Eight Point Rd
- 123 Hidden Fawn Cir
- 101 8 Point Rd
- 101 Eight Point Rd
- 128 Hidden Fawn Cir
- 102 Eight Point Rd
- 126 Hidden Fawn Cir
- 131 Hidden Fawn Cir
- 130 Hidden Fawn Cir
- 133 Hidden Fawn Cir
- 100 Eight Point Rd
- 121 Hidden Fawn Cir
- 134 Hidden Fawn Cir
- 104 Six Point Ct
- 119 Hidden Fawn Cir
- 120 Hidden Fawn Cir
- 100 Six Point Ct
- 100 Candleberry Cir
