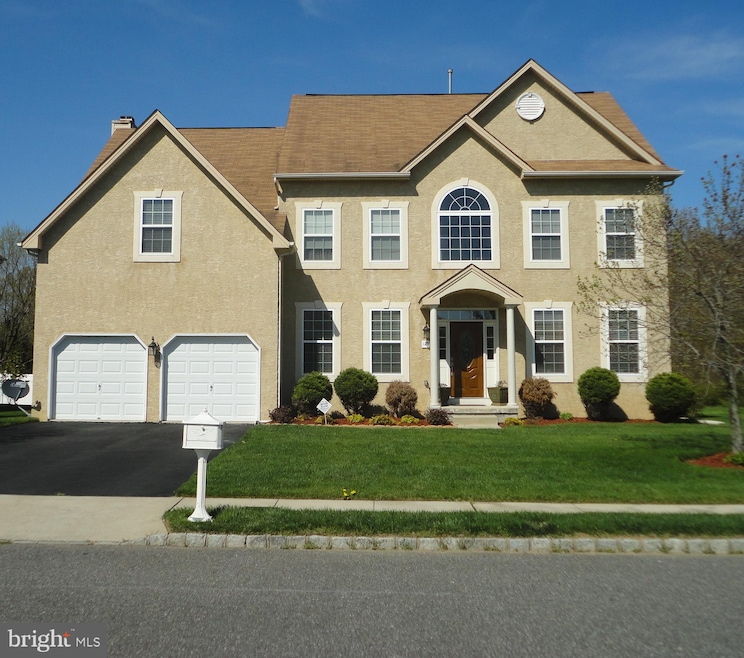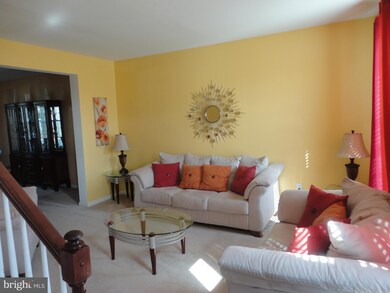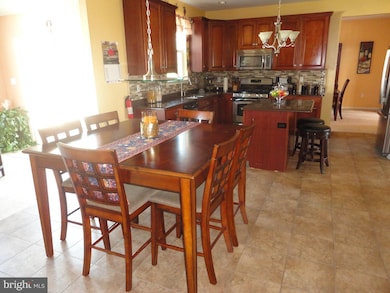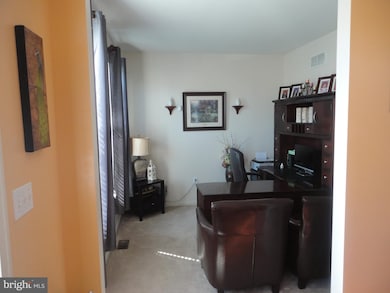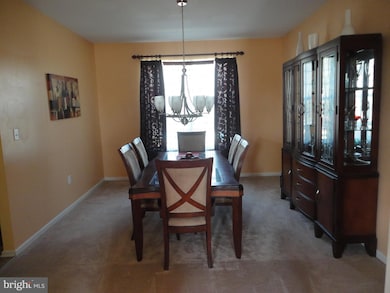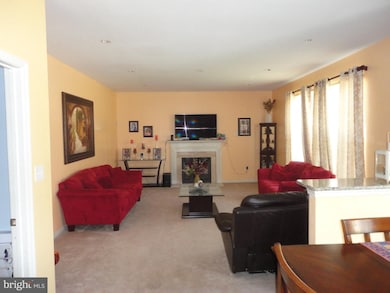
129 Howard St Penns Grove, NJ 08069
Estimated Value: $467,412 - $577,000
Highlights
- Colonial Architecture
- No HOA
- Stainless Steel Appliances
- Wood Flooring
- Formal Dining Room
- Family Room Off Kitchen
About This Home
As of December 2019Elegant Center Hall Colonial 5 Bedrooms 2 1/2 bath. First level has Formal living room and dining room. Office/Library. Family room with gas fireplace and Sun Room. Kitchen cabinets with Cherry finish and Granite Counter top and Stainless Steel appliances French doors to the Master Suite with sitting room and 2Rmrks 2:his and hers walk-in closets, master bath with Jacuzzi. Very spacious bedrooms. Great third level Loft ideal for Exercise Room and game room. Multi zone Heat and Central air. Oversize Paver Patio for entertaining.
Last Agent to Sell the Property
RE/MAX First Realty License #678225 Listed on: 05/16/2019

Home Details
Home Type
- Single Family
Est. Annual Taxes
- $9,798
Year Built
- Built in 2006
Lot Details
- 9,757 Sq Ft Lot
- Property is in very good condition
Parking
- 2 Car Attached Garage
- Front Facing Garage
Home Design
- Colonial Architecture
- Shingle Roof
- Asphalt Roof
- Vinyl Siding
- Stucco
Interior Spaces
- 3,236 Sq Ft Home
- Property has 3 Levels
- Gas Fireplace
- Double Pane Windows
- French Doors
- Family Room Off Kitchen
- Formal Dining Room
- Carbon Monoxide Detectors
Kitchen
- Range Hood
- Built-In Microwave
- Dishwasher
- Stainless Steel Appliances
- Kitchen Island
Flooring
- Wood
- Carpet
- Ceramic Tile
Bedrooms and Bathrooms
- 5 Bedrooms
Outdoor Features
- Patio
Utilities
- Forced Air Heating and Cooling System
- Cooling System Utilizes Natural Gas
- Electric Water Heater
Community Details
- No Home Owners Association
- $45 Other Monthly Fees
- Hidden Meadows Subdivision
Listing and Financial Details
- Tax Lot 00004
- Assessor Parcel Number 02-00051 05-00004
Ownership History
Purchase Details
Home Financials for this Owner
Home Financials are based on the most recent Mortgage that was taken out on this home.Purchase Details
Purchase Details
Home Financials for this Owner
Home Financials are based on the most recent Mortgage that was taken out on this home.Purchase Details
Home Financials for this Owner
Home Financials are based on the most recent Mortgage that was taken out on this home.Purchase Details
Home Financials for this Owner
Home Financials are based on the most recent Mortgage that was taken out on this home.Similar Homes in Penns Grove, NJ
Home Values in the Area
Average Home Value in this Area
Purchase History
| Date | Buyer | Sale Price | Title Company |
|---|---|---|---|
| Special Needs T | $269,900 | None Available | |
| Stoltzfus Craig | $60,000 | None Available | |
| Rodriguez Rosa | $265,000 | Foundation Title | |
| Rodriguez Eddy | $229,000 | -- | |
| Urena Jose | $346,248 | Commonwealth Land Title |
Mortgage History
| Date | Status | Borrower | Loan Amount |
|---|---|---|---|
| Previous Owner | Rodriguez Rosa | $212,000 | |
| Previous Owner | Rodriguez Eddy | $223,194 | |
| Previous Owner | Urena Jose | $333,200 | |
| Previous Owner | Urena Jose | $328,935 |
Property History
| Date | Event | Price | Change | Sq Ft Price |
|---|---|---|---|---|
| 12/27/2019 12/27/19 | Sold | $269,900 | 0.0% | $83 / Sq Ft |
| 08/08/2019 08/08/19 | Pending | -- | -- | -- |
| 05/16/2019 05/16/19 | For Sale | $269,900 | -- | $83 / Sq Ft |
Tax History Compared to Growth
Tax History
| Year | Tax Paid | Tax Assessment Tax Assessment Total Assessment is a certain percentage of the fair market value that is determined by local assessors to be the total taxable value of land and additions on the property. | Land | Improvement |
|---|---|---|---|---|
| 2024 | $10,335 | $290,300 | $49,300 | $241,000 |
| 2023 | $10,335 | $290,300 | $49,300 | $241,000 |
| 2022 | $9,725 | $290,300 | $49,300 | $241,000 |
| 2021 | $9,632 | $290,300 | $49,300 | $241,000 |
| 2020 | $9,716 | $290,300 | $49,300 | $241,000 |
| 2019 | $9,798 | $290,300 | $49,300 | $241,000 |
| 2018 | $9,822 | $311,900 | $44,600 | $267,300 |
| 2017 | $9,157 | $311,900 | $44,600 | $267,300 |
| 2016 | $8,824 | $311,900 | $44,600 | $267,300 |
| 2015 | $9,213 | $341,600 | $50,600 | $291,000 |
| 2014 | $8,721 | $341,600 | $50,600 | $291,000 |
Agents Affiliated with this Home
-
Carl SanFilippo

Seller's Agent in 2019
Carl SanFilippo
RE/MAX
(732) 257-3500
82 Total Sales
-
Keith Squires

Buyer's Agent in 2019
Keith Squires
Better Homes and Gardens Real Estate Maturo
(856) 466-4958
106 Total Sales
Map
Source: Bright MLS
MLS Number: NJSA134166
APN: 02-00051-05-00004
- 150 Penns Grove Auburn Rd
- 210 Penns Grove Auburn Rd
- 31 N Miller Ave
- 19 N Miller Ave
- 119 Field St
- 51 E Griffith St
- 19 S Miller Ave
- 21 S Virginia Ave
- 0 Cumberland Ave
- 0 Lincoln Avenue & Cumberland
- 141 Johnson Ave
- 39 41 Cumberland Ave
- 64 70 Walnut St
- 34 38 Cumberland Ave
- 27 E Line St
- 59-61 Walnut St
- 32 Walnut St
- 55 57 Walnut St
- 71 Willis St
- 96 98 Deming Ave
