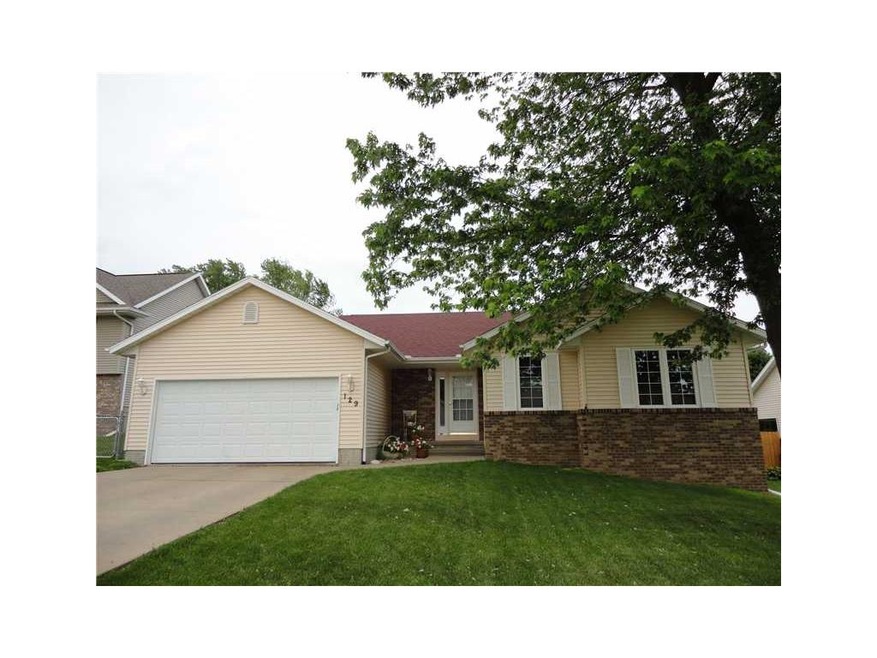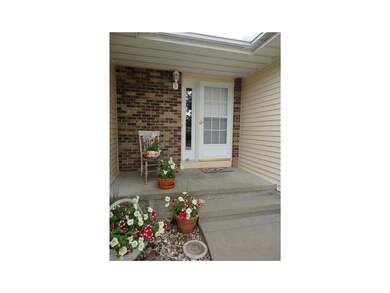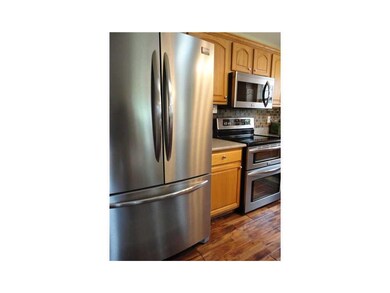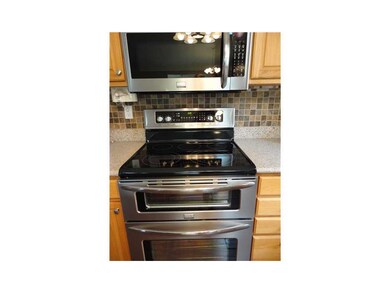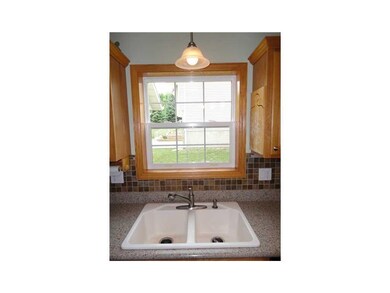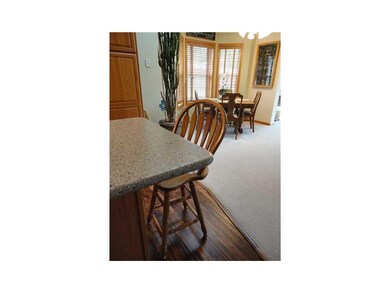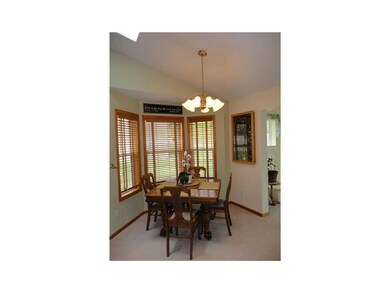
129 Jacob Ct NW Cedar Rapids, IA 52405
Highlights
- Fireplace in Kitchen
- Recreation Room
- Vaulted Ceiling
- Deck
- Wooded Lot
- Ranch Style House
About This Home
As of June 2019There is over 2600 sqft finished in this updated home. The striking vaulted ceilings, fireplace and sunroom set it apart as well as its quiet cul de sac location. The newly remodeled kitchen features plenty of prep space, newer countertops, stainless refrigerator, dishwasher, convection double oven, microwave, a new tile backsplash and brand new wood floors. A master this spacious with full bath, his and her sinks and a walk in closet is hard to find at this low price. The lower level carpet is newer, and many rooms are freshly painted. Main level laundry. And an optional lower level laundry makes it an ideal set up for a guest suite, visiting college student, or a temporary renter. Lower level features a rec room, bedroom and exercise/office. And, for those who crave organization and need additional storage space -- there is a huge, newer shed complete with loft storage, plus an additional fenced area behind it.
Last Buyer's Agent
Barb Steggall
SKOGMAN REALTY
Home Details
Home Type
- Single Family
Est. Annual Taxes
- $3,632
Year Built
- 1997
Lot Details
- Lot Dimensions are 75 x 121
- Cul-De-Sac
- Fenced
- Wooded Lot
Home Design
- Ranch Style House
- Poured Concrete
- Frame Construction
- Vinyl Construction Material
Interior Spaces
- Vaulted Ceiling
- Gas Fireplace
- Great Room with Fireplace
- Family Room
- Formal Dining Room
- Recreation Room
- Basement Fills Entire Space Under The House
- Laundry on upper level
Kitchen
- Eat-In Kitchen
- Breakfast Bar
- Range
- Microwave
- Dishwasher
- Disposal
- Fireplace in Kitchen
Bedrooms and Bathrooms
- 4 Bedrooms | 3 Main Level Bedrooms
Parking
- 2 Car Garage
- Garage Door Opener
Outdoor Features
- Deck
- Storage Shed
Utilities
- Forced Air Cooling System
- Heating System Uses Gas
- Gas Water Heater
- Cable TV Available
Ownership History
Purchase Details
Home Financials for this Owner
Home Financials are based on the most recent Mortgage that was taken out on this home.Purchase Details
Home Financials for this Owner
Home Financials are based on the most recent Mortgage that was taken out on this home.Purchase Details
Home Financials for this Owner
Home Financials are based on the most recent Mortgage that was taken out on this home.Similar Homes in Cedar Rapids, IA
Home Values in the Area
Average Home Value in this Area
Purchase History
| Date | Type | Sale Price | Title Company |
|---|---|---|---|
| Warranty Deed | $245,000 | Hawkeye Escrow Company | |
| Warranty Deed | $210,000 | None Available | |
| Warranty Deed | $164,500 | -- |
Mortgage History
| Date | Status | Loan Amount | Loan Type |
|---|---|---|---|
| Open | $196,000 | New Conventional | |
| Previous Owner | $80,000 | New Conventional | |
| Previous Owner | $80,000 | New Conventional | |
| Previous Owner | $127,120 | New Conventional | |
| Previous Owner | $30,000 | Unknown | |
| Previous Owner | $131,960 | No Value Available |
Property History
| Date | Event | Price | Change | Sq Ft Price |
|---|---|---|---|---|
| 06/28/2019 06/28/19 | Sold | $245,000 | -1.2% | $94 / Sq Ft |
| 05/25/2019 05/25/19 | Pending | -- | -- | -- |
| 05/15/2019 05/15/19 | For Sale | $248,000 | 0.0% | $95 / Sq Ft |
| 05/04/2019 05/04/19 | Pending | -- | -- | -- |
| 04/26/2019 04/26/19 | For Sale | $248,000 | +18.2% | $95 / Sq Ft |
| 07/31/2014 07/31/14 | Sold | $209,900 | 0.0% | $81 / Sq Ft |
| 07/01/2014 07/01/14 | Pending | -- | -- | -- |
| 06/16/2014 06/16/14 | For Sale | $209,900 | -- | $81 / Sq Ft |
Tax History Compared to Growth
Tax History
| Year | Tax Paid | Tax Assessment Tax Assessment Total Assessment is a certain percentage of the fair market value that is determined by local assessors to be the total taxable value of land and additions on the property. | Land | Improvement |
|---|---|---|---|---|
| 2024 | $4,308 | $231,000 | $39,800 | $191,200 |
| 2023 | $4,308 | $231,000 | $39,800 | $191,200 |
| 2022 | $4,024 | $213,100 | $39,800 | $173,300 |
| 2021 | $4,230 | $203,200 | $35,800 | $167,400 |
| 2020 | $4,230 | $200,300 | $31,800 | $168,500 |
| 2019 | $3,904 | $189,600 | $31,800 | $157,800 |
| 2018 | $3,792 | $189,600 | $31,800 | $157,800 |
| 2017 | $4,017 | $184,800 | $31,800 | $153,000 |
| 2016 | $4,017 | $189,000 | $31,800 | $157,200 |
| 2015 | $4,019 | $188,843 | $31,800 | $157,043 |
| 2014 | $3,834 | $188,843 | $31,800 | $157,043 |
| 2013 | $3,746 | $188,843 | $31,800 | $157,043 |
Agents Affiliated with this Home
-
K
Seller's Agent in 2019
Karen Feltman
Keller Williams Legacy Group
-
N
Buyer's Agent in 2019
Nonmember NONMEMBER
NONMEMBER
-
Amy Bishop

Seller's Agent in 2014
Amy Bishop
RE/MAX
(319) 270-8450
211 Total Sales
-
B
Buyer's Agent in 2014
Barb Steggall
SKOGMAN REALTY
Map
Source: Cedar Rapids Area Association of REALTORS®
MLS Number: 1404275
APN: 14302-78009-00000
- 3107 Johnson Ave NW Unit 4
- 3014 Franbrook Terrace NW
- 3400 Sue Ln NW
- 334 32nd St NW
- 312 24th Ave NW
- 327 NW Edgewood Rd Unit 324, 330, 336, 342 C
- 425 28th St NW
- 3403 1st Ave SW
- 1410 Adair Ct SW Unit Lot 2
- 3515 E Ave NW Unit D
- 615 27th St NW
- 3511 E Ave NW Unit D
- 1935 1st Ave SW
- 143 21st St SW
- 2241 Williams Blvd SW
- 616 24th St NW
- 68 Julia Ann Dr NW
- 2174 Chandler St SW
- 3710 and 3720 12th Ave SW
- 906 29th St NW
