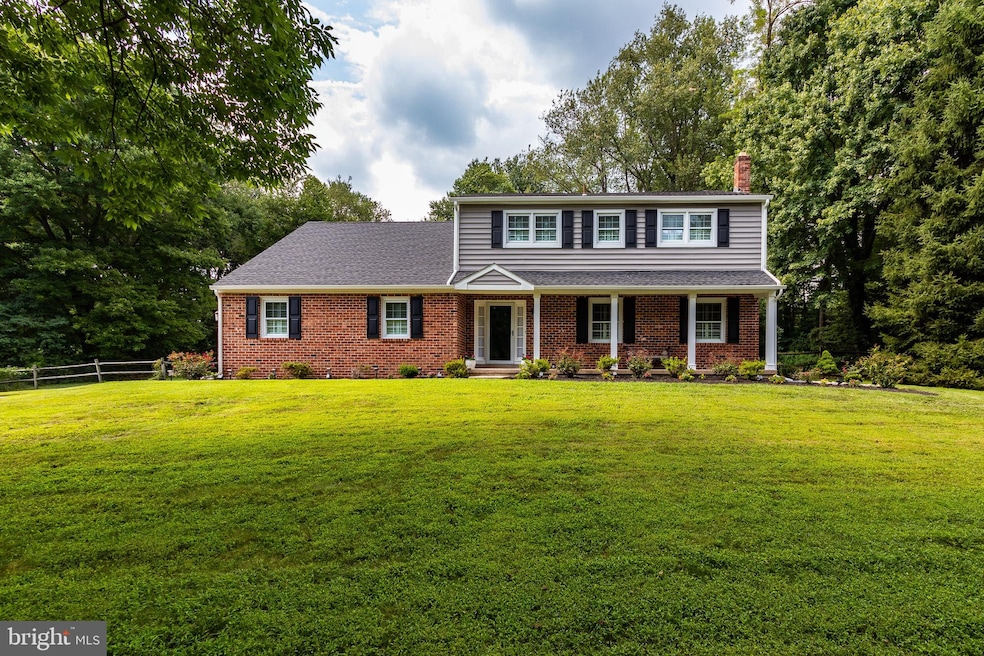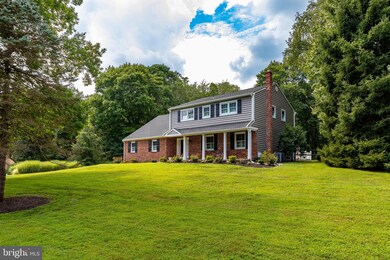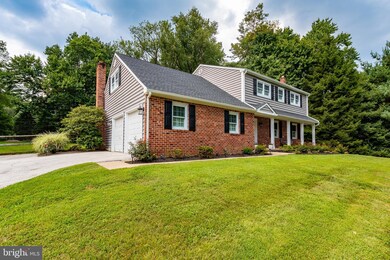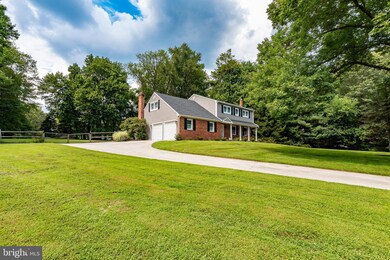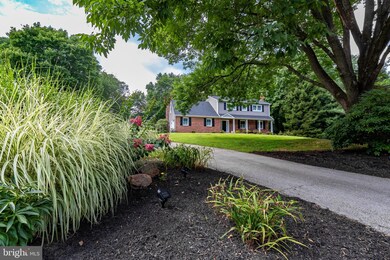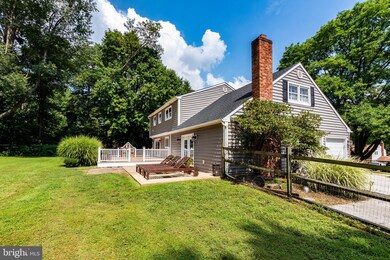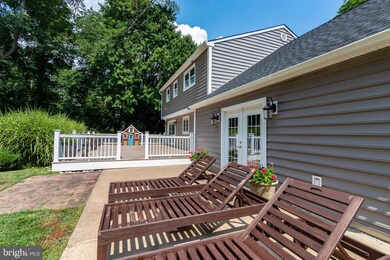
129 Latches Ln Media, PA 19063
Thornbury Township NeighborhoodEstimated Value: $753,856 - $1,171,000
Highlights
- Colonial Architecture
- Deck
- Wood Flooring
- Indian Lake Elementary School Rated A
- Private Lot
- Garden View
About This Home
As of October 2019Welcome to 129 Latches Lane, a stunning, completely renovated 5 bed, 2.5 bath home in sought after Media and award winning Rose Tree Media School District. This home is situated on premium, almost one acre lot, and sits on the highest point in the neighborhood. The yard is incredibly private and level, with 5 acres of open land behind it. Walk into the foyer with gleaming Brazilian Cherry hardwood floors that flow throughout the entire main level. The living room is to your right with custom crown molding, custom 3 piece chair rail and gorgeous custom plantation shutters, which are found throughout the home. Open doorway leads to the formal dining room, where you can host the whole family for dinner or holidays with Pella French slider to the back deck. Updated gourmet kitchen with custom Wood Mode and Brookhaven cabinetry, the highest level of granite countertop, custom stone backsplash, recessed lights, a custom beverage center, double sinks with disposal, a triple stacked Viking oven, range, Pella casement window and so much more! Spend the colder months sitting fireside in the expansive family room with new Brazillian cherry hardwood floor. On warm summer days, walk through the double french door, with integrated shades, to the patio and the oversized AZEK back deck where you can entertain, BBQ or enjoy your morning coffee! All power lines at this home and neighborhood are underground leaving unencumbered beautiful views of mature trees and nature. The powder room with Wood Mode wood working and granite top vanity complete the main level. Upper level fully renovated master bedroom and bathroom offers new upgraded carpet, crown molding and bathroom with double sink, granite countertops, custom stone, frameless glass shower stall and integrated speakers. Four additional bedrooms including an oversized one with custom built-in cabinetry and reading nook with bench seating, all with custom woodworking, ample closet space and a full bath with jetted tub. Additional upgrades include all solid wood doors, new carpet on the stairs, a new front porch, new 40 year architectural roof, new siding and insulation! This home is conveniently located close to the Elwyn train station, Linvilla Orchards, Ridley Creek State Park and within close access to major roadways and other great local amenities. Do not miss out on this amazing opportunity!
Last Agent to Sell the Property
RE/MAX Main Line-West Chester License #RS228901 Listed on: 08/02/2019

Home Details
Home Type
- Single Family
Est. Annual Taxes
- $7,143
Year Built
- Built in 1975
Lot Details
- 0.88 Acre Lot
- Lot Dimensions are 154.00 x 249.00
- Split Rail Fence
- Private Lot
- Level Lot
- Back, Front, and Side Yard
- Property is in good condition
Parking
- 2 Car Direct Access Garage
- 10 Open Parking Spaces
- Side Facing Garage
- Garage Door Opener
- Driveway
Home Design
- Colonial Architecture
- Brick Exterior Construction
- Block Foundation
- Pitched Roof
- Shingle Roof
Interior Spaces
- 3,208 Sq Ft Home
- Property has 2 Levels
- Built-In Features
- Chair Railings
- Crown Molding
- Wainscoting
- Recessed Lighting
- Fireplace Mantel
- Gas Fireplace
- Window Treatments
- Casement Windows
- French Doors
- Sliding Doors
- Entrance Foyer
- Family Room Off Kitchen
- Living Room
- Dining Room
- Garden Views
- Attic
Kitchen
- Built-In Self-Cleaning Oven
- Cooktop
- Built-In Microwave
- Dishwasher
- Upgraded Countertops
- Disposal
Flooring
- Wood
- Carpet
- Tile or Brick
Bedrooms and Bathrooms
- 5 Bedrooms
- En-Suite Primary Bedroom
- En-Suite Bathroom
- Walk-In Closet
- Walk-in Shower
Laundry
- Front Loading Dryer
- Front Loading Washer
Unfinished Basement
- Basement Fills Entire Space Under The House
- Laundry in Basement
Home Security
- Fire and Smoke Detector
- Flood Lights
Outdoor Features
- Deck
- Exterior Lighting
- Porch
Schools
- Indian Lane Elementary School
- Springton Lake Middle School
- Penncrest High School
Utilities
- Forced Air Heating and Cooling System
- Humidifier
- Heating System Uses Oil
- Programmable Thermostat
- 200+ Amp Service
- Oil Water Heater
Additional Features
- Energy-Efficient Windows
- Suburban Location
Community Details
- No Home Owners Association
Listing and Financial Details
- Tax Lot 133-000
- Assessor Parcel Number 27-00-01131-07
Ownership History
Purchase Details
Home Financials for this Owner
Home Financials are based on the most recent Mortgage that was taken out on this home.Purchase Details
Home Financials for this Owner
Home Financials are based on the most recent Mortgage that was taken out on this home.Purchase Details
Home Financials for this Owner
Home Financials are based on the most recent Mortgage that was taken out on this home.Similar Homes in Media, PA
Home Values in the Area
Average Home Value in this Area
Purchase History
| Date | Buyer | Sale Price | Title Company |
|---|---|---|---|
| Ward Justin | $621,000 | Manito Abstract Company Inc | |
| Petit Nancy P | -- | Manito Abstract Company Inc | |
| Petit Michel R | $420,000 | None Available |
Mortgage History
| Date | Status | Borrower | Loan Amount |
|---|---|---|---|
| Open | Ward Justin | $88,000 | |
| Open | Ward Justin | $652,000 | |
| Closed | Ward Justin | $80,000 | |
| Closed | Ward Justin | $589,950 | |
| Previous Owner | Petit Michel R | $290,000 |
Property History
| Date | Event | Price | Change | Sq Ft Price |
|---|---|---|---|---|
| 10/08/2019 10/08/19 | Sold | $621,000 | -2.1% | $194 / Sq Ft |
| 08/06/2019 08/06/19 | Pending | -- | -- | -- |
| 08/02/2019 08/02/19 | For Sale | $634,000 | -- | $198 / Sq Ft |
Tax History Compared to Growth
Tax History
| Year | Tax Paid | Tax Assessment Tax Assessment Total Assessment is a certain percentage of the fair market value that is determined by local assessors to be the total taxable value of land and additions on the property. | Land | Improvement |
|---|---|---|---|---|
| 2024 | $8,875 | $459,040 | $108,700 | $350,340 |
| 2023 | $8,562 | $459,040 | $108,700 | $350,340 |
| 2022 | $7,915 | $435,540 | $108,700 | $326,840 |
| 2021 | $13,478 | $435,540 | $108,700 | $326,840 |
| 2020 | $7,379 | $218,770 | $64,010 | $154,760 |
| 2019 | $7,143 | $218,770 | $64,010 | $154,760 |
| 2018 | $7,043 | $218,770 | $0 | $0 |
| 2017 | $6,886 | $218,770 | $0 | $0 |
| 2016 | $1,201 | $218,770 | $0 | $0 |
| 2015 | $1,201 | $218,770 | $0 | $0 |
| 2014 | $1,201 | $218,770 | $0 | $0 |
Agents Affiliated with this Home
-
Thomas Toole III

Seller's Agent in 2019
Thomas Toole III
RE/MAX
(484) 297-9703
21 in this area
1,863 Total Sales
-
Laurie Murphy

Buyer's Agent in 2019
Laurie Murphy
Compass RE
(610) 322-3266
1 in this area
166 Total Sales
Map
Source: Bright MLS
MLS Number: PADE495190
APN: 27-00-01131-07
- 211 Mount Alverno Rd
- 216 Howarth Rd
- 13 Pembroke Dr
- 3 Lafayette Cir
- 20 Springhouse Ln
- 331 Howarth Rd
- 193 Middletown Rd
- 36 Rampart E
- 432 Spring Valley Rd
- 350 S Old Middletown Rd
- 359 S New Middletown Rd
- 473 Linville Rd
- 106 Dobson Ct
- 24 War Trophy Ln
- 210 S Pennell Rd
- 614 Hillcrest Ct
- 6 Garfield Place
- 630 Mount Alverno Rd
- 41 Dogwood Ln
- 566 S Old Middletown Rd
- 129 Latches Ln
- 137 Latches Ln
- 121 Latches Ln
- 136 Latches Ln
- 145 Latches Ln
- 231 Wrights Ln
- 238 Springhouse Ln
- 52 Springhouse Ln
- 144 Latches Ln
- 1 Briarwood Ln
- 248 Springhouse Ln
- 244 Wrights Ln
- 153 Latches Ln
- 4 Briarwood Ln
- 2 Briarwood Ln
- 235 Springhouse Ln
- 230 Wrights Ln
- 50 Springhouse Ln
- 1 Stoneridge Ln
- 152 Latches Ln
