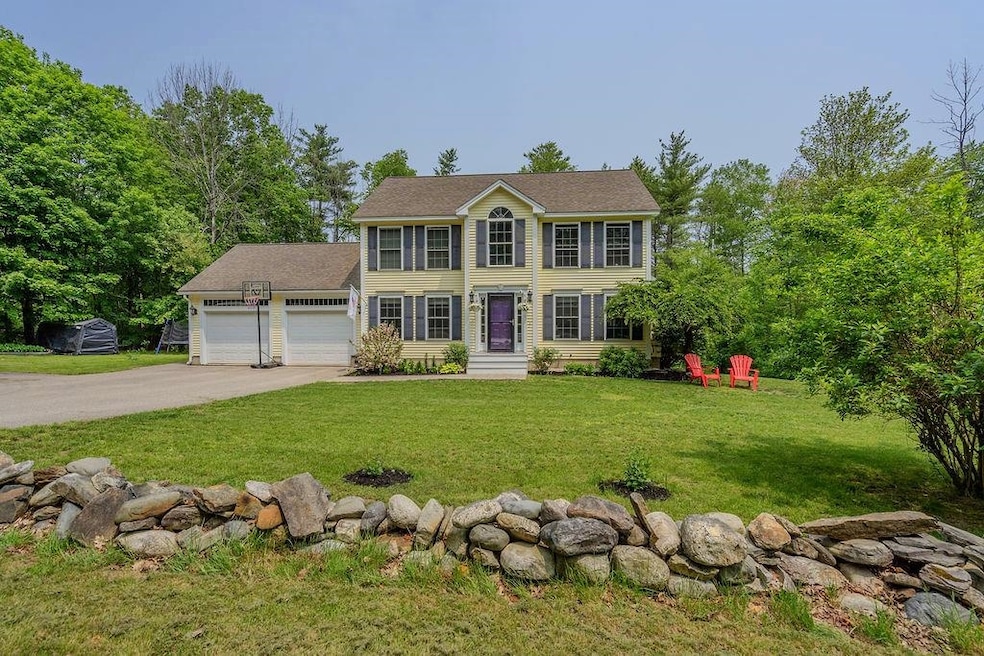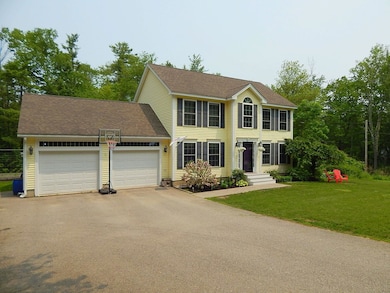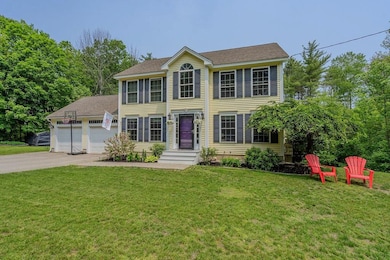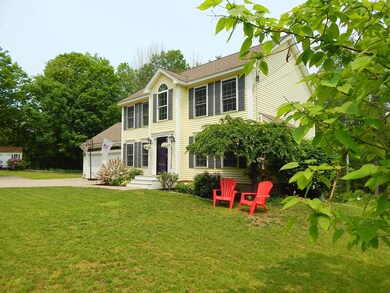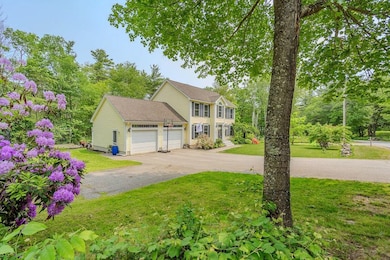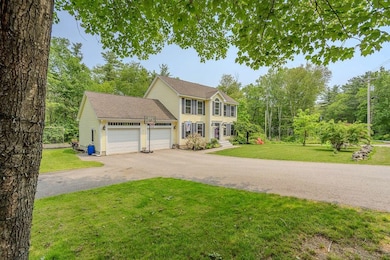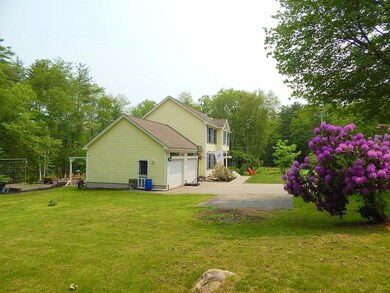
129 Lucas Pond Rd Northwood, NH 03261
Estimated payment $3,925/month
Highlights
- Water Access
- 2.07 Acre Lot
- Deck
- Coe-Brown Northwood Academy Rated A-
- Colonial Architecture
- Lake, Pond or Stream
About This Home
Not your average Colonial! This spacious home offers three levels of comfortable living. Step into a welcoming two-story foyer that leads to an open-concept main floor, featuring an expansive kitchen with abundant cabinetry, a generous eat-in area, and a cozy living room with a gas fireplace. Sliding door opens to an oversized deck and gazebo—perfect for entertaining or relaxing. Upstairs, you’ll find three bedrooms and a full bath. Recent improvements includes new appliances, new kitchen sink and faucet, new sliding patio door, remote window blinds, new flooring runs throughout the home and a new walkway and front steps add a fresh, updated feel. The finished lower level provides additional living space, with a bonus room and daylight family room which are perfect for a home office, gym, or guest space. The family room walks out to the patio and beautifully landscaped yard. Garden lovers will appreciate the raised beds and established planting areas—already prepped and growing for you. Additional features include a whole-house generator for peace of mind. Located in beautiful Northwood, NH home of 9 lakes and ponds, antique stores and great eateries. Centrally located between Concord, Portsmouth and Manchester. Hidden bonus includes serene Lucas Pond Beach just down the street from the home!
Home Details
Home Type
- Single Family
Est. Annual Taxes
- $6,845
Year Built
- Built in 2001
Lot Details
- 2.07 Acre Lot
- Garden
- Property is zoned 1F RES
Parking
- 2 Car Garage
- 1 to 5 Parking Spaces
Home Design
- Colonial Architecture
- Architectural Shingle Roof
- Vinyl Siding
- Radon Mitigation System
Interior Spaces
- Property has 2 Levels
- Gas Fireplace
- Family Room
- Dining Room
- Bonus Room
Kitchen
- Eat-In Kitchen
- Microwave
- Dishwasher
Bedrooms and Bathrooms
- 3 Bedrooms
Laundry
- Laundry on main level
- Dryer
- Washer
Basement
- Heated Basement
- Walk-Out Basement
- Interior Basement Entry
Accessible Home Design
- Standby Generator
Outdoor Features
- Water Access
- Water Access Across The Street
- Lake, Pond or Stream
- Deck
- Patio
- Gazebo
- Shed
Schools
- Northwood Elementary School
- Coe Brown-Northwood Acad High School
Utilities
- Baseboard Heating
- Hot Water Heating System
- Underground Utilities
- Power Generator
- Propane
- Drilled Well
- Internet Available
- Cable TV Available
Listing and Financial Details
- Tax Lot 13
- Assessor Parcel Number 244
Map
Home Values in the Area
Average Home Value in this Area
Tax History
| Year | Tax Paid | Tax Assessment Tax Assessment Total Assessment is a certain percentage of the fair market value that is determined by local assessors to be the total taxable value of land and additions on the property. | Land | Improvement |
|---|---|---|---|---|
| 2024 | $6,845 | $439,600 | $140,200 | $299,400 |
| 2023 | $6,058 | $439,000 | $140,200 | $298,800 |
| 2022 | $5,523 | $439,000 | $140,200 | $298,800 |
| 2021 | $5,000 | $323,200 | $95,100 | $228,100 |
| 2020 | $5,743 | $323,200 | $95,100 | $228,100 |
| 2019 | $5,625 | $249,800 | $69,100 | $180,700 |
| 2018 | $6,161 | $255,100 | $74,400 | $180,700 |
| 2016 | $6,117 | $255,100 | $74,400 | $180,700 |
| 2015 | $6,372 | $255,100 | $74,400 | $180,700 |
| 2014 | $6,209 | $259,800 | $109,500 | $150,300 |
| 2012 | $6,027 | $259,800 | $109,500 | $150,300 |
Property History
| Date | Event | Price | Change | Sq Ft Price |
|---|---|---|---|---|
| 06/04/2025 06/04/25 | For Sale | $599,900 | +76.4% | $233 / Sq Ft |
| 09/18/2019 09/18/19 | Sold | $340,000 | -2.8% | $156 / Sq Ft |
| 07/19/2019 07/19/19 | Pending | -- | -- | -- |
| 06/26/2019 06/26/19 | For Sale | $349,900 | -- | $161 / Sq Ft |
Purchase History
| Date | Type | Sale Price | Title Company |
|---|---|---|---|
| Quit Claim Deed | -- | None Available | |
| Warranty Deed | $340,000 | -- | |
| Quit Claim Deed | -- | -- | |
| Quit Claim Deed | -- | -- | |
| Deed | $250,000 | -- | |
| Warranty Deed | $258,000 | -- | |
| Warranty Deed | $210,000 | -- |
Mortgage History
| Date | Status | Loan Amount | Loan Type |
|---|---|---|---|
| Open | $80,000 | Credit Line Revolving | |
| Previous Owner | $328,283 | FHA | |
| Previous Owner | $327,950 | FHA | |
| Previous Owner | $451,250 | New Conventional | |
| Previous Owner | $245,212 | Stand Alone Refi Refinance Of Original Loan | |
| Previous Owner | $250,000 | Purchase Money Mortgage | |
| Previous Owner | $223,544 | Unknown | |
| Previous Owner | $218,500 | Unknown |
Similar Homes in the area
Source: PrimeMLS
MLS Number: 5044679
APN: NWOO-000244-000000-000013
- 87 Lower Camp Rd
- 266 1st New Hampshire Turnpike
- 0 Deerfield Rd Unit 5036704
- 68 Garland Rd
- 156 Strafford Rd
- 25 Fox Cross Ln
- 36 Cronin Rd
- 52 Jillette Rd
- 504 1st New Hampshire Turnpike
- 2168 Franklin Pierce Hwy
- 175 Old Turnpike Rd
- 278 Stage Rd
- 95 Priest Rd
- 150A 1st New Hampshire Turnpike
- 0 1st New Hampshire Turnpike Unit 5026030
- 0 1st New Hampshire Turnpike Unit 5019057
- 0 1st New Hampshire Turnpike
- 148 Sherburne Hill Rd
- 348 Ridge Rd
- 45 Bow Lake Rd
