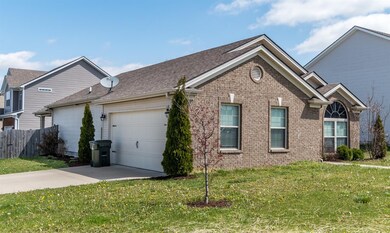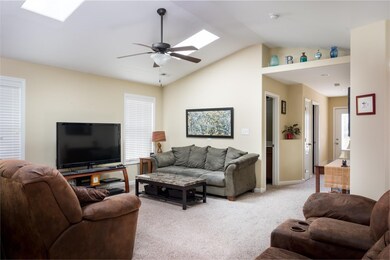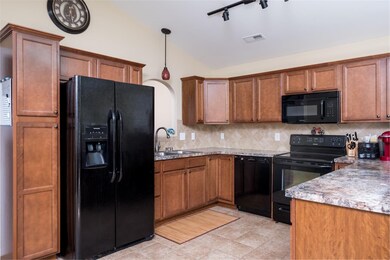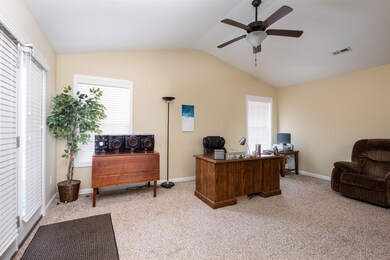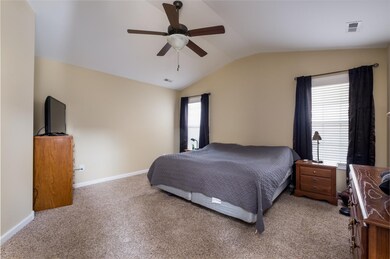
129 Mattingly Trail Georgetown, KY 40324
Southeast Scott County NeighborhoodEstimated Value: $297,000 - $322,000
Highlights
- Attic
- Great Room
- 2 Car Attached Garage
- Bonus Room
- No HOA
- Eat-In Kitchen
About This Home
As of June 2018Do not miss this wonderful opportunity to own a fantastic all one level living style home in popular Pleasant Valley Subdivision. Convenient to all of Georgetown this home has something for everyone! The open concept kitchen and den area are perfect for entertaining and the spacious master bedroom offers private ensuite master bath complete with a walk in closet. In addition to this floor plan is the bonus space located at the rear of the home which makes for a perfect office, second den or bonus area. In the back yard you will find a lovely covered back patio and a fully fenced in privacy yard. Located on a corner lot with a side entry garage means that this home will not last long on the market! Call today for a private showing or join us Sunday 4/22 from 2-4pm for a open house.
Last Listed By
Rusty Underwood
Milestone Realty Consultants Listed on: 04/19/2018
Home Details
Home Type
- Single Family
Est. Annual Taxes
- $2,187
Year Built
- Built in 2013
Lot Details
- 7,841 Sq Ft Lot
- Privacy Fence
- Wood Fence
- Wire Fence
Parking
- 2 Car Attached Garage
- Rear-Facing Garage
- Side Facing Garage
- Garage Door Opener
Home Design
- Brick Veneer
- Slab Foundation
- Dimensional Roof
- Shingle Roof
- Vinyl Siding
Interior Spaces
- 1,796 Sq Ft Home
- 1-Story Property
- Ceiling Fan
- Insulated Windows
- Insulated Doors
- Entrance Foyer
- Great Room
- Living Room
- Dining Area
- Bonus Room
- Utility Room
- Attic
Kitchen
- Eat-In Kitchen
- Oven or Range
- Microwave
- Dishwasher
- Disposal
Flooring
- Carpet
- Tile
- Vinyl
Bedrooms and Bathrooms
- 3 Bedrooms
- 2 Full Bathrooms
Outdoor Features
- Patio
Schools
- Eastern Elementary School
- Royal Spring Middle School
- Not Applicable Middle School
- Scott Co High School
Utilities
- Cooling Available
- Forced Air Heating System
- Underground Utilities
- Electric Water Heater
Community Details
- No Home Owners Association
- Association fees include common area maintenance
- Pleasant Valley Subdivision
Listing and Financial Details
- Assessor Parcel Number 188-20-094.000
Ownership History
Purchase Details
Home Financials for this Owner
Home Financials are based on the most recent Mortgage that was taken out on this home.Purchase Details
Home Financials for this Owner
Home Financials are based on the most recent Mortgage that was taken out on this home.Purchase Details
Home Financials for this Owner
Home Financials are based on the most recent Mortgage that was taken out on this home.Similar Homes in Georgetown, KY
Home Values in the Area
Average Home Value in this Area
Purchase History
| Date | Buyer | Sale Price | Title Company |
|---|---|---|---|
| Amos Gina | $193,500 | None Available | |
| Brundage James Brian | $175,000 | Attorney | |
| The Briggs Company | $25,000 | None Available |
Mortgage History
| Date | Status | Borrower | Loan Amount |
|---|---|---|---|
| Open | Amos Gina | $124,500 | |
| Previous Owner | Brundage James Brian | $157,500 | |
| Previous Owner | Phillips James N | $132,000 | |
| Previous Owner | The Briggs Company | $132,000 |
Property History
| Date | Event | Price | Change | Sq Ft Price |
|---|---|---|---|---|
| 06/14/2018 06/14/18 | Sold | $193,500 | 0.0% | $108 / Sq Ft |
| 04/26/2018 04/26/18 | Pending | -- | -- | -- |
| 04/19/2018 04/19/18 | For Sale | $193,500 | +10.6% | $108 / Sq Ft |
| 07/29/2015 07/29/15 | Sold | $175,000 | 0.0% | $112 / Sq Ft |
| 06/15/2015 06/15/15 | Pending | -- | -- | -- |
| 06/09/2015 06/09/15 | For Sale | $175,000 | -- | $112 / Sq Ft |
Tax History Compared to Growth
Tax History
| Year | Tax Paid | Tax Assessment Tax Assessment Total Assessment is a certain percentage of the fair market value that is determined by local assessors to be the total taxable value of land and additions on the property. | Land | Improvement |
|---|---|---|---|---|
| 2024 | $2,187 | $243,200 | $0 | $0 |
| 2023 | $2,078 | $229,200 | $45,000 | $184,200 |
| 2022 | $1,712 | $201,300 | $39,000 | $162,300 |
| 2021 | $1,823 | $193,500 | $39,000 | $154,500 |
| 2020 | $1,662 | $193,500 | $39,000 | $154,500 |
| 2019 | $1,689 | $193,500 | $0 | $0 |
| 2018 | $1,519 | $175,000 | $0 | $0 |
| 2017 | $1,526 | $175,000 | $0 | $0 |
| 2016 | $1,409 | $175,000 | $0 | $0 |
| 2015 | $1,372 | $171,500 | $0 | $0 |
| 2014 | $1,422 | $171,467 | $0 | $0 |
| 2011 | $16 | $25,000 | $0 | $0 |
Agents Affiliated with this Home
-
R
Seller's Agent in 2018
Rusty Underwood
Milestone Realty Consultants
-
Ana Hoyt

Buyer's Agent in 2018
Ana Hoyt
Coldwell Banker McMahan
(859) 229-3389
53 Total Sales
-
E
Seller's Agent in 2015
Erin Hurst
Keller Williams Commonwealth
-
D
Seller Co-Listing Agent in 2015
Deuce Kirk
Keller Williams Commonwealth
-
K
Buyer's Agent in 2015
Katy Prather
Keller Williams Commonwealth
-
K
Buyer Co-Listing Agent in 2015
Kristine Cassata
Keller Williams Commonwealth
Map
Source: ImagineMLS (Bluegrass REALTORS®)
MLS Number: 1808075
APN: 188-20-094.000
- 123 Kirkstall Way
- 109 Wellesly Ave
- 117 Long Branch Dr
- 125 Dunmore Ln
- 123 Dunmore Ln
- 121 Dunmore Ln
- 119 Dunmore Ln
- 115 Dunmore Ln
- 100 Barry Rd
- 126 Galway Ln
- 128 Galway Ln
- 118 Dunmore Ln
- 138 Dunmore Ln
- 140 Dunmore Ln
- 142 Dunmore Ln
- 155 Dunmore Ln
- 104 Dunmore Ln
- 161 Dunmore Ln
- 111 Mcintosh Park
- 154 Dunmore Ln
- 129 Mattingly Trail
- 131 Mattingly Trail
- 139 Schneider Blvd
- 133 Schneider Blvd
- 133 Mattingly Trail
- 125 Mattingly Trail
- 131 Schneider Blvd
- 128 Mattingly Trail
- 130 Mattingly Trail
- 135 Schneider Blvd
- 136 Schneider Blvd
- 134 Schneider Blvd
- 132 Mattingly Trail
- 135 Mattingly Trail
- 124 Mattingly Trail
- 123 Mattingly Trail
- 129 Schneider Blvd
- 132 Schneider Blvd
- 134 Mattingly Trail
- 128 Wellesly Ave

