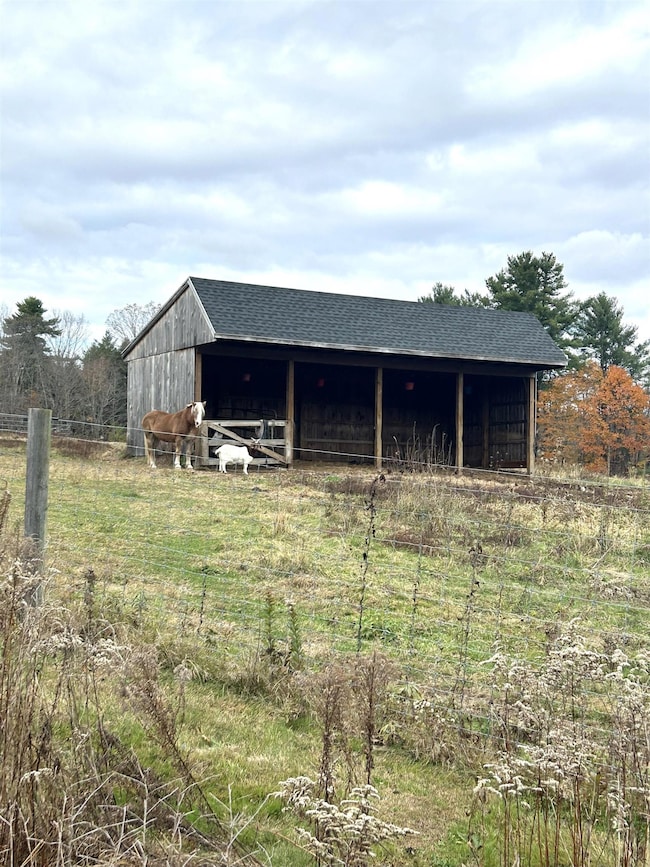129 Old Dublin Rd Peterborough, NH 03458
Estimated payment $4,134/month
Highlights
- Hot Property
- 9.59 Acre Lot
- Mountain View
- Stables
- Colonial Architecture
- Softwood Flooring
About This Home
Set high on a rise overlooking broad open fields, this classic c.1860 farmhouse offers an enviable rural setting just minutes from downtown Peterborough. The property includes a charming one-bedroom apartment with a view deck and pellet stove, plus a large detached barn with recent improvements—ideal for animals, hobbies, or storage. The four-bedroom, two-bath main house features a spacious country kitchen and offers wonderful potential for updates and personal touches. Set on prime agricultural land, the property is perfect for a large-animal or hobby farm, with subdividable acreage served by town water and sewer for future development potential. The sellers love walking their dogs along the lower field, surrounded by black-eyed susans, goldenrod, and monarch butterflies. Bluebirds, cardinals, and owls fill the air with sound and color. They enjoy tending the garden and watching bluebirds and swallows come and go from their birdhouses. In spring, the fields come alive with birds, butterflies, and peepers. The light at sunset fills the home beautifully, and evenings on the porch or by the fire—with a cup of tea or a cocktail—are a true delight. This lovely property can be yours!! Come take a look. You will be happy you did.
Home Details
Home Type
- Single Family
Est. Annual Taxes
- $12,363
Year Built
- Built in 1860
Lot Details
- 9.59 Acre Lot
- Garden
Parking
- 2 Car Garage
Home Design
- Colonial Architecture
- Antique Architecture
- New Englander Architecture
- Farmhouse Style Home
- Wood Frame Construction
- Wood Siding
- Vinyl Siding
Interior Spaces
- Property has 2 Levels
- Natural Light
- Living Room
- Combination Kitchen and Dining Room
- Workshop
- Mountain Views
- Basement
- Interior Basement Entry
- Dishwasher
Flooring
- Softwood
- Carpet
Bedrooms and Bathrooms
- 4 Bedrooms
- In-Law or Guest Suite
- 3 Full Bathrooms
Laundry
- Laundry Room
- Dryer
- Washer
Outdoor Features
- Balcony
- Outdoor Storage
- Outbuilding
Schools
- Peterborough Elementary School
- South Meadow Middle School
- Contoocook Valley Regional Hig High School
Additional Features
- Accessory Dwelling Unit (ADU)
- Agricultural
- Stables
- Forced Air Heating System
Community Details
- Trails
Listing and Financial Details
- Legal Lot and Block 100 / 10
- Assessor Parcel Number U-28
Map
Home Values in the Area
Average Home Value in this Area
Tax History
| Year | Tax Paid | Tax Assessment Tax Assessment Total Assessment is a certain percentage of the fair market value that is determined by local assessors to be the total taxable value of land and additions on the property. | Land | Improvement |
|---|---|---|---|---|
| 2024 | $12,363 | $380,400 | $132,500 | $247,900 |
| 2023 | $10,723 | $380,400 | $132,500 | $247,900 |
| 2022 | $10,264 | $396,900 | $144,500 | $252,400 |
| 2021 | $10,224 | $396,900 | $144,500 | $252,400 |
| 2020 | $10,260 | $332,700 | $128,000 | $204,700 |
| 2019 | $9,785 | $328,900 | $128,000 | $200,900 |
| 2018 | $10,285 | $341,800 | $140,000 | $201,800 |
| 2017 | $9,120 | $289,900 | $135,800 | $154,100 |
| 2016 | $8,941 | $289,900 | $135,800 | $154,100 |
| 2015 | $8,613 | $289,900 | $135,800 | $154,100 |
| 2014 | $8,435 | $276,000 | $138,700 | $137,300 |
Property History
| Date | Event | Price | List to Sale | Price per Sq Ft | Prior Sale |
|---|---|---|---|---|---|
| 10/24/2025 10/24/25 | For Sale | $590,000 | +90.3% | $276 / Sq Ft | |
| 10/12/2018 10/12/18 | Sold | $310,000 | -10.1% | $153 / Sq Ft | View Prior Sale |
| 08/17/2018 08/17/18 | Pending | -- | -- | -- | |
| 07/26/2018 07/26/18 | For Sale | $345,000 | 0.0% | $171 / Sq Ft | |
| 06/21/2018 06/21/18 | Pending | -- | -- | -- | |
| 06/01/2018 06/01/18 | For Sale | $345,000 | -- | $171 / Sq Ft |
Purchase History
| Date | Type | Sale Price | Title Company |
|---|---|---|---|
| Deed | $310,000 | -- |
Mortgage History
| Date | Status | Loan Amount | Loan Type |
|---|---|---|---|
| Open | $350,000 | Purchase Money Mortgage |
Source: PrimeMLS
MLS Number: 5067135
APN: PTBR-000028U-000010-000100
- 106 Grove St Unit 2B
- 199 Upland Farm -Adu Rd
- 199 Upland Farm Rd
- 265 Boulder Dr
- 1281 Main St
- 31 Alder Ct
- 7 Bennington Rd Unit 2
- 7 Bennington Rd Unit main 1
- 340 New Hampshire 45 Unit 3
- 78 North Rd
- 590 Fitzwilliam Rd Unit 1
- 77 Main St Unit 4
- 284 Turnpike Rd Unit 3
- 21 Nelson St Unit D
- 33 Central Square
- 21 Central Square Unit A
- 111 Gregg Lake Rd
- 28 Russell Ave
- 51 Island St Unit B
- 2337 2nd Nh Turnpike







