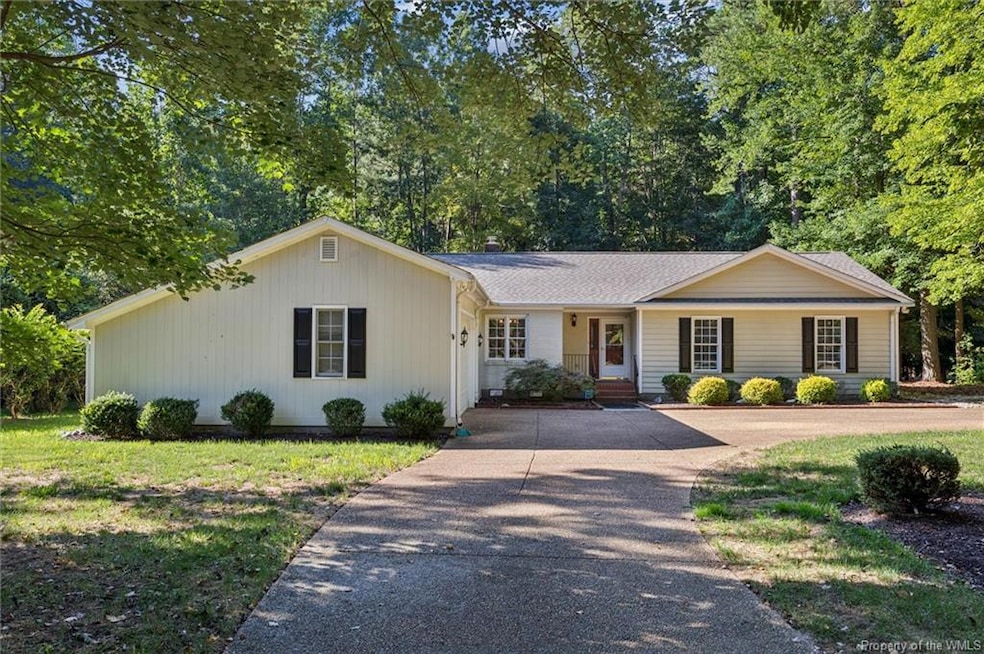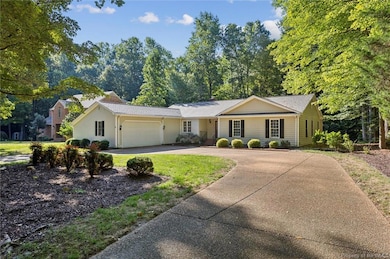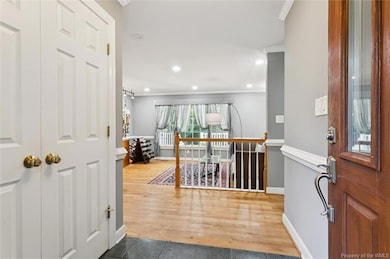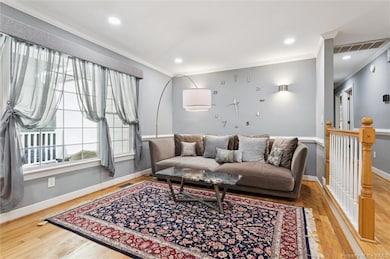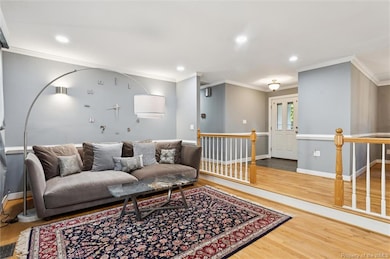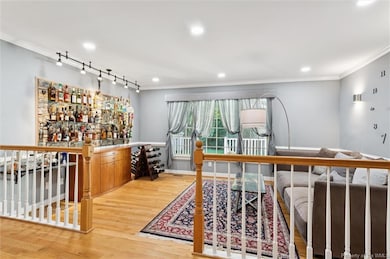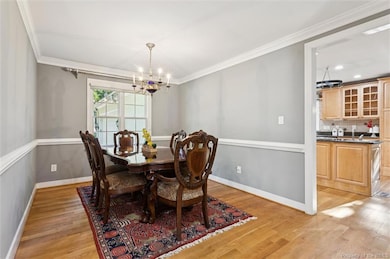129 Peyton Rd Williamsburg, VA 23185
Kingsmill NeighborhoodEstimated payment $3,350/month
Highlights
- Golf Course Community
- Gated Community
- Clubhouse
- Berkeley Middle School Rated A-
- Community Lake
- Deck
About This Home
Welcome to 129 Peyton Rd, a charming home offering one-level living in the highly desirable Kingsmill community of Williamsburg. This residence blends comfort and convenience with resort-style amenities including pools, golf, tennis, walking trails, marina, and more. Recent updates feature a brand-new roof and new flooring in the sunroom, providing peace of mind and style. Inside, enjoy a bright, open layout with spacious living areas, a functional kitchen, and generously sized bedrooms. The primary suite serves as a relaxing retreat, while additional rooms offer flexibility for guests, family, or a home office. The sunroom is the perfect spot for morning coffee or evening relaxation. Outside, the private backyard is ideal for entertaining, gardening, or simply unwinding. Just minutes from Colonial Williamsburg, William & Mary, shopping, dining, and commuter routes, this move-in ready Kingsmill gem is waiting for its next chapter. Schedule your showing today!
Home Details
Home Type
- Single Family
Est. Annual Taxes
- $3,472
Year Built
- Built in 1977
Lot Details
- 0.47 Acre Lot
HOA Fees
- $202 Monthly HOA Fees
Home Design
- Brick Exterior Construction
- Fire Rated Drywall
- Asphalt Shingled Roof
Interior Spaces
- 2,100 Sq Ft Home
- 1-Story Property
- Built-in Bookshelves
- Ceiling Fan
- Recessed Lighting
- Gas Fireplace
- Sliding Doors
- Formal Dining Room
- Screened Porch
- Crawl Space
- Pull Down Stairs to Attic
Kitchen
- Eat-In Kitchen
- Electric Cooktop
- Microwave
- Dishwasher
- Kitchen Island
- Granite Countertops
- Instant Hot Water
Flooring
- Wood
- Carpet
- Laminate
- Tile
Bedrooms and Bathrooms
- 3 Bedrooms
- Walk-In Closet
- Double Vanity
- Hydromassage or Jetted Bathtub
- Garden Bath
Laundry
- Dryer
- Washer
Parking
- 2 Parking Spaces
- Automatic Garage Door Opener
- Circular Driveway
Outdoor Features
- Deck
- Patio
Schools
- James River Elementary School
- Berkeley Middle School
- Jamestown High School
Utilities
- Forced Air Heating and Cooling System
- Vented Exhaust Fan
- Heating System Uses Natural Gas
- Natural Gas Water Heater
Listing and Financial Details
- Assessor Parcel Number 50-1-03-0-0165
Community Details
Overview
- Association fees include clubhouse, comm area maintenance, common area, pool, recreational facilities, reserves, road maintenance, security
- Association Phone (757) 645-3454
- Kingsmill Subdivision
- Property managed by KCSA
- Community Lake
Amenities
- Picnic Area
- Common Area
- Clubhouse
- Community Center
Recreation
- Golf Course Community
- Tennis Courts
- Community Basketball Court
- Sport Court
- Community Playground
- Community Pool
- Children's Pool
- Life Guard
- Jogging Path
Security
- Security Guard
- Resident Manager or Management On Site
- Gated Community
Map
Home Values in the Area
Average Home Value in this Area
Tax History
| Year | Tax Paid | Tax Assessment Tax Assessment Total Assessment is a certain percentage of the fair market value that is determined by local assessors to be the total taxable value of land and additions on the property. | Land | Improvement |
|---|---|---|---|---|
| 2025 | $3,694 | $445,100 | $139,900 | $305,200 |
| 2024 | $3,472 | $445,100 | $139,900 | $305,200 |
| 2023 | $3,472 | $393,600 | $133,200 | $260,400 |
| 2022 | $3,267 | $393,600 | $133,200 | $260,400 |
| 2021 | $2,912 | $346,700 | $148,000 | $198,700 |
| 2020 | $2,912 | $346,700 | $148,000 | $198,700 |
| 2019 | $2,638 | $314,000 | $148,000 | $166,000 |
| 2018 | $2,638 | $314,000 | $148,000 | $166,000 |
| 2017 | $2,638 | $314,000 | $148,000 | $166,000 |
| 2016 | $2,638 | $314,000 | $148,000 | $166,000 |
| 2015 | $1,344 | $320,000 | $148,000 | $172,000 |
| 2014 | $2,464 | $320,000 | $148,000 | $172,000 |
Property History
| Date | Event | Price | List to Sale | Price per Sq Ft | Prior Sale |
|---|---|---|---|---|---|
| 01/12/2026 01/12/26 | Price Changed | $550,000 | -2.7% | $262 / Sq Ft | |
| 11/24/2025 11/24/25 | Price Changed | $565,000 | -1.7% | $269 / Sq Ft | |
| 11/13/2025 11/13/25 | Price Changed | $575,000 | -90.0% | $274 / Sq Ft | |
| 11/13/2025 11/13/25 | Price Changed | $5,750,000 | +874.6% | $2,738 / Sq Ft | |
| 10/01/2025 10/01/25 | Price Changed | $590,000 | -4.1% | $281 / Sq Ft | |
| 09/01/2025 09/01/25 | For Sale | $615,000 | +53.8% | $293 / Sq Ft | |
| 08/03/2018 08/03/18 | Sold | $400,000 | -5.9% | $190 / Sq Ft | View Prior Sale |
| 06/15/2018 06/15/18 | Pending | -- | -- | -- | |
| 04/02/2018 04/02/18 | For Sale | $425,000 | -- | $202 / Sq Ft |
Purchase History
| Date | Type | Sale Price | Title Company |
|---|---|---|---|
| Warranty Deed | $400,000 | Barristers Of Virginia |
Mortgage History
| Date | Status | Loan Amount | Loan Type |
|---|---|---|---|
| Open | $320,000 | New Conventional |
Source: Williamsburg Multiple Listing Service
MLS Number: 2502991
APN: 50-1-03-0-0165
- 105 Daingerfield Rd
- 100 Daingerfield Rd
- 117 Thomas Gates
- 4398 Battery Blvd
- 1431 Redoubt Rd
- 3000 Plymouth Place
- 25 Ensign Spence
- 101 Abigail Ln
- 4408 Battery Blvd
- 5 Hampton Key
- 3941 Prospect St
- 1410 Green Hill St
- 733 E Tazewells Way
- 3917 Prospect St
- 16 Mile Course
- 23 Whittakers Mill Rd
- 108 John Paine
- 208 Richard Brewster
- 42 Yeardleys Grant
- 42 Yeardley's Grant
- 4050 Battery Blvd
- 305 Archers Mead
- 305 Archer's Mead
- 1915 Pocahontas Trail
- 200 Mal Mae Ct
- 110 Harrops Glen
- 112 Overlook Dr
- 201 Tam-O-shanter Blvd
- 614 York St
- 411 York St
- 203 Bruton Dr
- 416 Merrimac Trail
- 216 Parkway Dr
- 1200 Marquis Pkwy
- 1202 Marquis Pkwy Unit ID1379571P
- 137 Parkway Ct
- 501 S Boundary St
- 412 A Griffin Ave
- 503 Newport Ave
- 117 Chanticleer Ct
