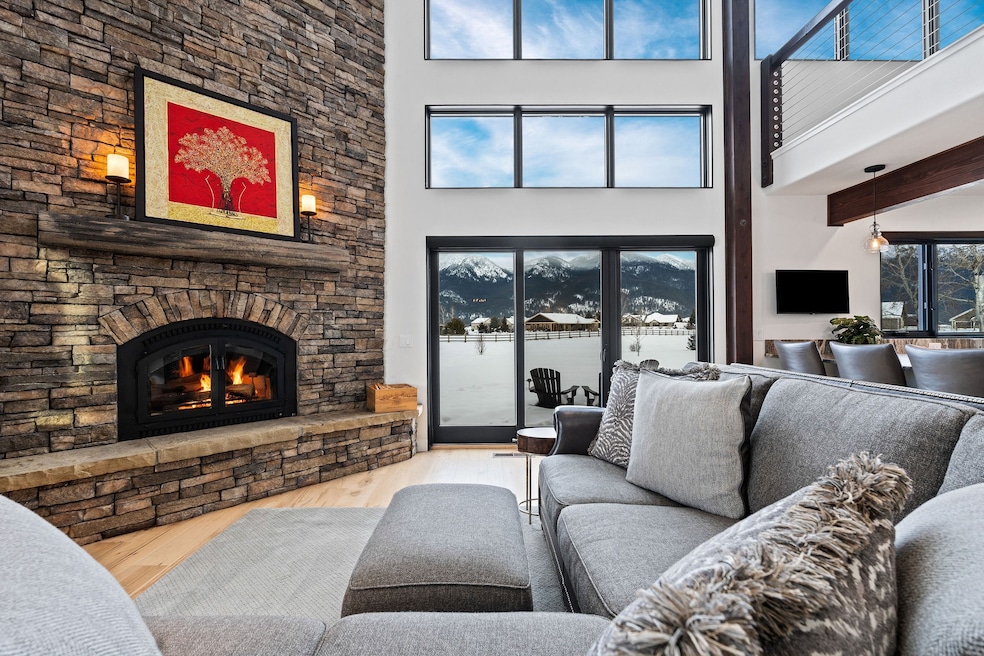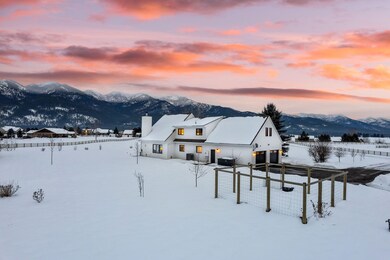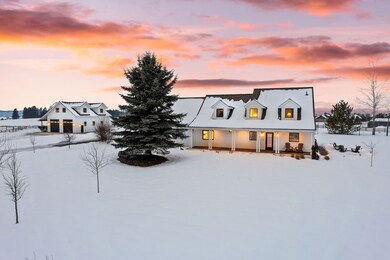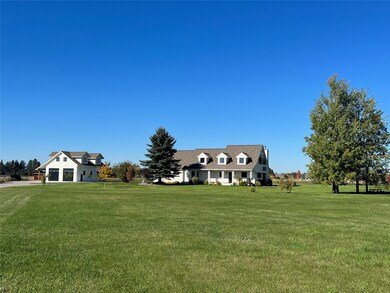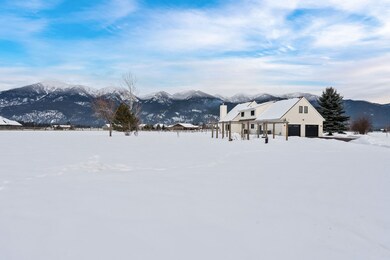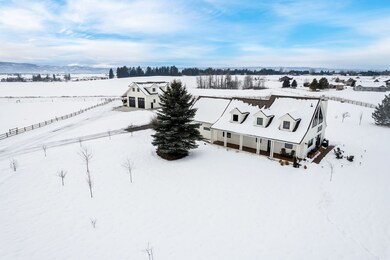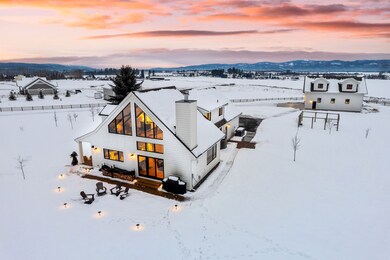
129 Pheasant Dale Way Kalispell, MT 59901
Highlights
- RV or Boat Parking
- Vaulted Ceiling
- Separate Outdoor Workshop
- Mountain View
- 1 Fireplace
- Porch
About This Home
As of May 2024Spectacular 360-degree views of Swan Mtn Range, Whitefish Mtn Resort, Blacktail Ski Resort and gorgeous sunsets from this custom, fully remodeled and updated home on 5 level acres, including a new 36’x48’ shop with a roughed-in apartment on the upper level! Features 2,526 SF of living and entertaining spaces 3+BD/3BA, plus walk-in Pantry, large Loft and Bonus/Recreation Room. Modern comforts & western living converge in this immaculately maintained property which features end-of-road privacy & a rural feel with proximity to Kalispell, Bigfork, Whitefish, Columbia Falls and near-by outdoor recreation areas. The high-end finishes, including hickory wood flooring, granite countertops, custom cabinetry, new appliances and upgraded systems/generator embrace classy farmhouse living with practical off-grid capabilities. See Feature Sheet in docs. Call Jennifer Shelley at 406.249.8929, or your real estate professional.
Last Agent to Sell the Property
PureWest Real Estate - Bigfork License #RRE-RBS-LIC-17330 Listed on: 02/07/2024
Last Buyer's Agent
Hillary Vrana
Glacier Sotheby's International Realty Whitefish License #RRE-RBS-LIC-90127
Home Details
Home Type
- Single Family
Est. Annual Taxes
- $6,787
Year Built
- Built in 2000
Lot Details
- 5.03 Acre Lot
- Landscaped
- Level Lot
- Sprinkler System
- Garden
- Back and Front Yard
HOA Fees
- $17 Monthly HOA Fees
Parking
- 2 Car Attached Garage
- Additional Parking
- RV or Boat Parking
Home Design
- Poured Concrete
- Composition Roof
- Asphalt Roof
Interior Spaces
- 2,526 Sq Ft Home
- Property has 2 Levels
- Vaulted Ceiling
- 1 Fireplace
- Mountain Views
- Basement
- Crawl Space
- Fire and Smoke Detector
Kitchen
- Oven or Range
- Microwave
- Dishwasher
Bedrooms and Bathrooms
- 3 Bedrooms
- Walk-In Closet
- 3 Bathrooms
Laundry
- Dryer
- Washer
Outdoor Features
- Patio
- Fire Pit
- Separate Outdoor Workshop
- Porch
Utilities
- Forced Air Heating and Cooling System
- Power Generator
- Propane
- Well
- Water Purifier
- Septic Tank
- Private Sewer
- High Speed Internet
Community Details
- Association fees include road maintenance, snow removal
Listing and Financial Details
- Assessor Parcel Number 07396703403010000
Ownership History
Purchase Details
Home Financials for this Owner
Home Financials are based on the most recent Mortgage that was taken out on this home.Purchase Details
Home Financials for this Owner
Home Financials are based on the most recent Mortgage that was taken out on this home.Purchase Details
Home Financials for this Owner
Home Financials are based on the most recent Mortgage that was taken out on this home.Purchase Details
Similar Homes in Kalispell, MT
Home Values in the Area
Average Home Value in this Area
Purchase History
| Date | Type | Sale Price | Title Company |
|---|---|---|---|
| Warranty Deed | -- | Insured Titles | |
| Warranty Deed | -- | Alliance Title & Escrow | |
| Warranty Deed | -- | Insured Titles | |
| Interfamily Deed Transfer | -- | None Available |
Mortgage History
| Date | Status | Loan Amount | Loan Type |
|---|---|---|---|
| Open | $92,000 | Credit Line Revolving | |
| Open | $335,000 | New Conventional | |
| Previous Owner | $364,000 | New Conventional | |
| Previous Owner | $99,000 | New Conventional |
Property History
| Date | Event | Price | Change | Sq Ft Price |
|---|---|---|---|---|
| 05/15/2024 05/15/24 | Sold | -- | -- | -- |
| 04/09/2024 04/09/24 | Price Changed | $1,475,000 | -4.8% | $584 / Sq Ft |
| 02/07/2024 02/07/24 | For Sale | $1,550,000 | +121.4% | $614 / Sq Ft |
| 08/28/2020 08/28/20 | Sold | -- | -- | -- |
| 08/05/2020 08/05/20 | For Sale | $700,000 | +55.9% | $270 / Sq Ft |
| 06/27/2019 06/27/19 | Sold | -- | -- | -- |
| 05/14/2019 05/14/19 | For Sale | $449,000 | -- | $173 / Sq Ft |
Tax History Compared to Growth
Tax History
| Year | Tax Paid | Tax Assessment Tax Assessment Total Assessment is a certain percentage of the fair market value that is determined by local assessors to be the total taxable value of land and additions on the property. | Land | Improvement |
|---|---|---|---|---|
| 2024 | $6,685 | $1,171,296 | $0 | $0 |
| 2023 | $6,787 | $1,171,296 | $0 | $0 |
| 2022 | $5,238 | $672,500 | $0 | $0 |
| 2021 | $3,571 | $447,400 | $0 | $0 |
| 2020 | $3,478 | $404,700 | $0 | $0 |
| 2019 | $3,430 | $404,700 | $0 | $0 |
| 2018 | $3,200 | $363,600 | $0 | $0 |
| 2017 | $3,188 | $363,600 | $0 | $0 |
| 2016 | $2,974 | $342,900 | $0 | $0 |
| 2015 | $2,992 | $342,900 | $0 | $0 |
| 2014 | -- | $213,431 | $0 | $0 |
Agents Affiliated with this Home
-
Jennifer Shelley

Seller's Agent in 2024
Jennifer Shelley
PureWest Real Estate - Bigfork
(406) 249-8929
158 Total Sales
-
H
Buyer's Agent in 2024
Hillary Vrana
Glacier Sotheby's International Realty Whitefish
(406) 863-3060
-
DJ Walker

Seller's Agent in 2020
DJ Walker
Premiere Real Estate Professionals
(406) 250-2487
144 Total Sales
-
Hunter Homes

Buyer's Agent in 2020
Hunter Homes
Glacier Sotheby's International Realty Whitefish
(406) 314-1417
44 Total Sales
-
Jeff Wilson

Seller's Agent in 2019
Jeff Wilson
NextHome Northwest Real Estate
(406) 249-5605
128 Total Sales
-
Lauri Wilson
L
Seller Co-Listing Agent in 2019
Lauri Wilson
NextHome Northwest Real Estate
(406) 249-4676
92 Total Sales
Map
Source: Montana Regional MLS
MLS Number: 30019270
APN: 07-3967-03-4-03-01-0000
- 1232 Quail Ridge Dr
- 1225 Quail Ridge Dr
- 1228 Quail Ridge Dr
- 1052 Foxtail Dr
- 1163 Odegard Farm Rd
- 110 Van Sant Rd Unit 11
- 110 Van Sant Rd Unit 4
- 47 Whitetail Meadows Rd
- 29 Elk Run Trail
- 1683 Foxtail Dr
- 237 Lake Blaine Dr
- Lot 2 the Crossings at Bachelor Grade
- 175 Spruce Meadows Loop
- 162 Spruce Meadows Loop
- 176 Blaine Ridge Rd
- 449 Spruce Meadows Loop
- 221 Kauffman Ln
- 000 Van Sant Rd
- 170 Creston Rd
- 1518 Foothill Rd
