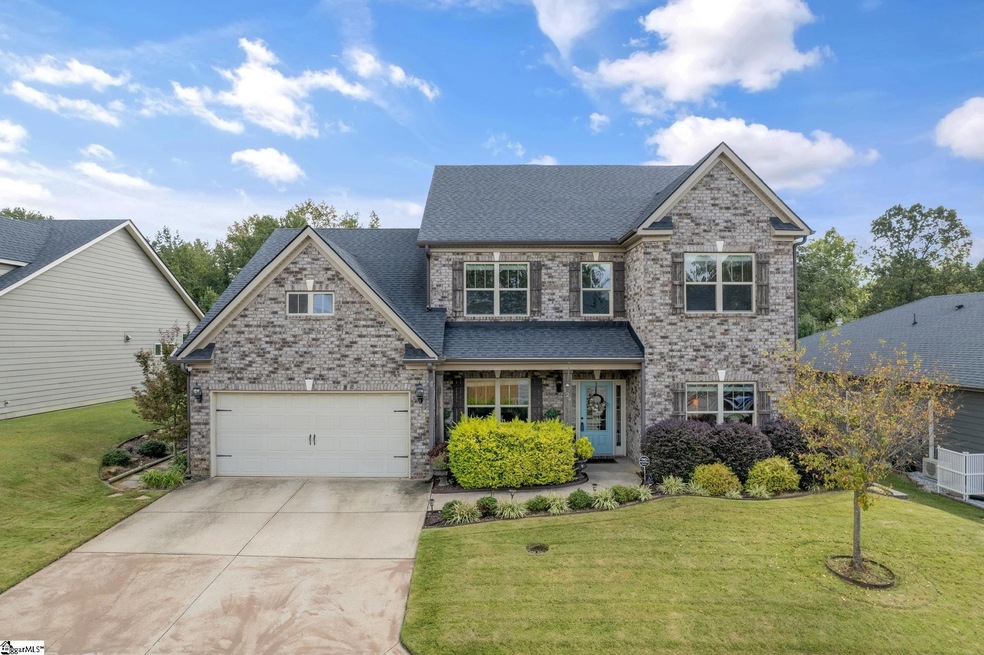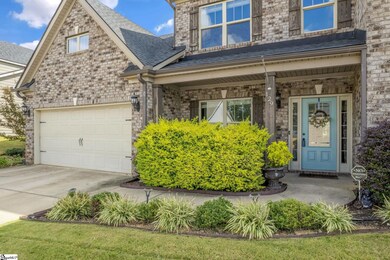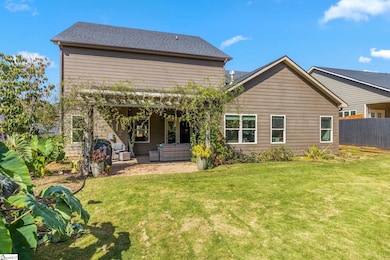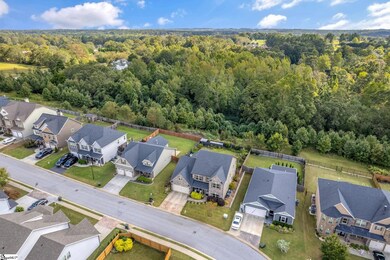
Highlights
- Traditional Architecture
- 2 Fireplaces
- Great Room
- Woodland Elementary School Rated A
- Bonus Room
- Granite Countertops
About This Home
As of March 2025You will want to see this beautiful home before it gets gone. It has everything you could be looking for. Great curb appeal with brick front and a charming front porch. Hardboard siding for the sides and back of the home, which can be painted to suit your taste. The downstairs has an open floor plan, a front office with French doors and coffered ceiling, a large foyer with dining room to your left. The primary bedroom is on main level and has a sitting area great for watching tv or turn it into your vanity area with make-up table, lamps and a chair for sitting. The bath has large walk-in closet, separate tub and shower, and double sinks. The laundry room is conveniently located just outside the primary bedroom for ease of doing laundry. Upstairs has a large open area well suited for table with lamp, maybe a couple of chairs for that cozy sitting place to enjoy a good book. There are three bedrooms, an extra room that makes a great media room with a sink and bar area. Two full baths can easily accommodate guests or kids. The back yard is like an oasis with a patio with trellis covering to provide a great shaded area for relaxing with that morning cup of coffee or afternoon glass of wine. Lots of plants and trees around the fence line, as well as a secluded area at the back to put gardening tools, mowers, etc. to keep it out of sight. Recent price drop, inspection done and repairs completed. Schedule your appointment today and come see your forever home.
Last Agent to Sell the Property
Carolina Properties License #70321 Listed on: 09/26/2024
Last Buyer's Agent
NON MLS MEMBER
Non MLS
Home Details
Home Type
- Single Family
Est. Annual Taxes
- $4,646
Year Built
- Built in 2017
Lot Details
- 8,276 Sq Ft Lot
- Lot Dimensions are 65x127x65x128
- Fenced Yard
- Level Lot
- Sprinkler System
HOA Fees
- $45 Monthly HOA Fees
Parking
- 2 Car Attached Garage
Home Design
- Traditional Architecture
- Brick Exterior Construction
- Slab Foundation
- Architectural Shingle Roof
- Hardboard
Interior Spaces
- 3,320 Sq Ft Home
- 3,200-3,399 Sq Ft Home
- 2-Story Property
- Smooth Ceilings
- Ceiling height of 9 feet or more
- 2 Fireplaces
- Gas Log Fireplace
- Insulated Windows
- Great Room
- Breakfast Room
- Dining Room
- Home Office
- Bonus Room
- Fire and Smoke Detector
Kitchen
- Walk-In Pantry
- Built-In Self-Cleaning Double Oven
- Electric Oven
- Gas Cooktop
- Dishwasher
- Granite Countertops
- Disposal
Flooring
- Carpet
- Ceramic Tile
Bedrooms and Bathrooms
- 4 Bedrooms | 1 Main Level Bedroom
- Walk-In Closet
- 3.5 Bathrooms
- Garden Bath
Laundry
- Laundry Room
- Laundry on main level
Attic
- Storage In Attic
- Pull Down Stairs to Attic
Outdoor Features
- Patio
- Front Porch
Schools
- Abner Creek Elementary School
- Florence Chapel Middle School
- James F. Byrnes High School
Utilities
- Multiple cooling system units
- Forced Air Heating and Cooling System
- Multiple Heating Units
- Underground Utilities
- Tankless Water Heater
- Cable TV Available
Community Details
- Upstate Admiralinfohoa.Com HOA
- Redcroft Subdivision
- Mandatory home owners association
Listing and Financial Details
- Tax Lot 232
- Assessor Parcel Number 5-40-00-001.11
Ownership History
Purchase Details
Home Financials for this Owner
Home Financials are based on the most recent Mortgage that was taken out on this home.Purchase Details
Home Financials for this Owner
Home Financials are based on the most recent Mortgage that was taken out on this home.Purchase Details
Home Financials for this Owner
Home Financials are based on the most recent Mortgage that was taken out on this home.Purchase Details
Similar Homes in Greer, SC
Home Values in the Area
Average Home Value in this Area
Purchase History
| Date | Type | Sale Price | Title Company |
|---|---|---|---|
| Deed | $520,000 | None Listed On Document | |
| Deed | $545,000 | None Listed On Document | |
| Corporate Deed | $337,500 | None Available | |
| Deed | $672,900 | None Available |
Mortgage History
| Date | Status | Loan Amount | Loan Type |
|---|---|---|---|
| Previous Owner | $515,000 | New Conventional | |
| Previous Owner | $50,000 | New Conventional | |
| Previous Owner | $110,000 | New Conventional |
Property History
| Date | Event | Price | Change | Sq Ft Price |
|---|---|---|---|---|
| 03/28/2025 03/28/25 | Sold | $520,000 | -1.9% | $163 / Sq Ft |
| 03/05/2025 03/05/25 | Pending | -- | -- | -- |
| 02/21/2025 02/21/25 | Price Changed | $530,000 | -1.9% | $166 / Sq Ft |
| 01/28/2025 01/28/25 | Price Changed | $540,000 | -0.9% | $169 / Sq Ft |
| 01/20/2025 01/20/25 | Price Changed | $545,000 | -0.9% | $170 / Sq Ft |
| 12/31/2024 12/31/24 | Price Changed | $550,000 | -0.9% | $172 / Sq Ft |
| 12/03/2024 12/03/24 | Price Changed | $555,000 | -1.6% | $173 / Sq Ft |
| 11/27/2024 11/27/24 | Price Changed | $564,000 | -0.9% | $176 / Sq Ft |
| 11/05/2024 11/05/24 | Price Changed | $569,000 | -1.0% | $178 / Sq Ft |
| 09/30/2024 09/30/24 | Price Changed | $575,000 | -1.7% | $180 / Sq Ft |
| 09/26/2024 09/26/24 | For Sale | $585,000 | +7.3% | $183 / Sq Ft |
| 04/29/2022 04/29/22 | Sold | $545,000 | -2.3% | $182 / Sq Ft |
| 03/26/2022 03/26/22 | Price Changed | $558,000 | -2.5% | $186 / Sq Ft |
| 03/10/2022 03/10/22 | For Sale | $572,400 | +69.6% | $191 / Sq Ft |
| 04/20/2018 04/20/18 | Sold | $337,500 | -4.5% | $103 / Sq Ft |
| 03/16/2018 03/16/18 | Pending | -- | -- | -- |
| 03/20/2017 03/20/17 | For Sale | $353,577 | -- | $107 / Sq Ft |
Tax History Compared to Growth
Tax History
| Year | Tax Paid | Tax Assessment Tax Assessment Total Assessment is a certain percentage of the fair market value that is determined by local assessors to be the total taxable value of land and additions on the property. | Land | Improvement |
|---|---|---|---|---|
| 2024 | $4,952 | $21,788 | $2,140 | $19,648 |
| 2023 | $4,952 | $32,682 | $3,210 | $29,472 |
| 2022 | $2,935 | $13,496 | $2,140 | $11,356 |
| 2021 | $2,893 | $13,496 | $2,140 | $11,356 |
| 2020 | $2,854 | $13,496 | $2,140 | $11,356 |
| 2019 | $2,848 | $13,496 | $2,140 | $11,356 |
| 2018 | $2,773 | $13,496 | $2,140 | $11,356 |
| 2017 | $1,546 | $3,210 | $3,210 | $0 |
| 2016 | $208 | $432 | $432 | $0 |
| 2015 | $284 | $432 | $432 | $0 |
Agents Affiliated with this Home
-
SUSAN WAGNER

Seller's Agent in 2025
SUSAN WAGNER
Carolina Properties
(864) 346-7449
44 Total Sales
-
N
Buyer's Agent in 2025
NON MLS MEMBER
Non MLS
-
Carol Middleton

Seller's Agent in 2022
Carol Middleton
Realty One Group Freedom
(864) 569-4062
37 Total Sales
-
C
Seller's Agent in 2018
Christopher Piazza
OTHER
-
O
Buyer's Agent in 2018
OTHER OTHER
OTHER
Map
Source: Greater Greenville Association of REALTORS®
MLS Number: 1538502
APN: 5-40-00-001.11
- 865 Westmoreland Rd
- 848 Cranwell Ct
- 1174 Brockman McClimon Rd
- 953 Breezewood Ct
- 8039 Gladeside Way
- 7038 Langdale Ct
- 6033 Peregrine Ln
- 6024 Peregrine Ln
- 108 Dillard Creek Ct
- 521 Omniwood Ct
- 226 Ermon Ct
- 520 Horton Grove Rd
- 354 Harkins Bluff Dr
- 498 State Road S-42-622
- 406 Jameswood Ct
- 110 Diana Ct
- 629 Germander Ct
- 625 Germander Ct
- 444 Jameswood Ct
- 452 River Way Dr



