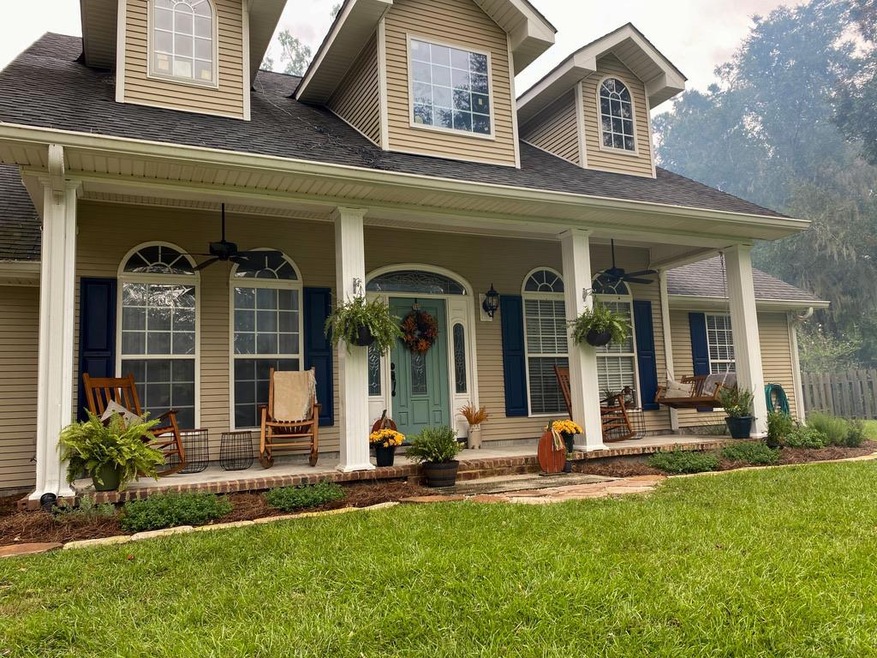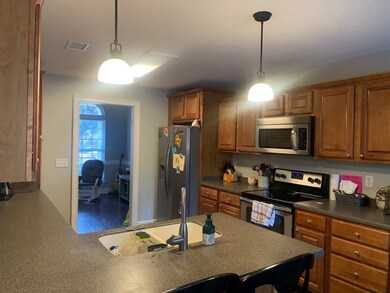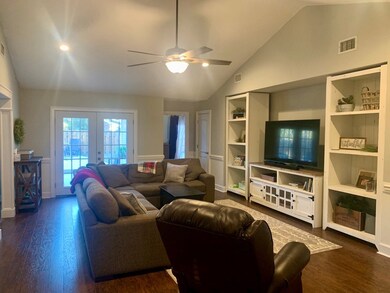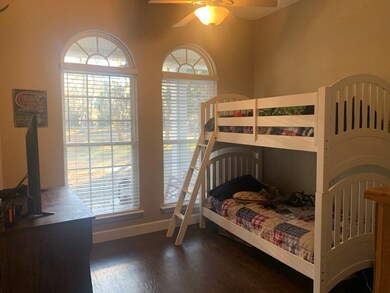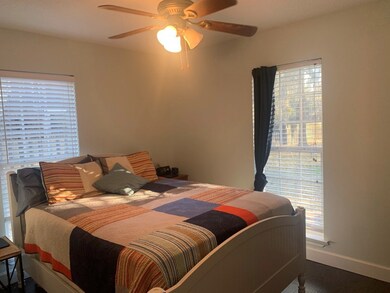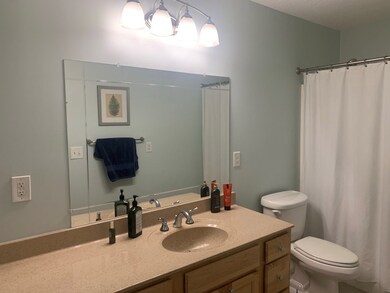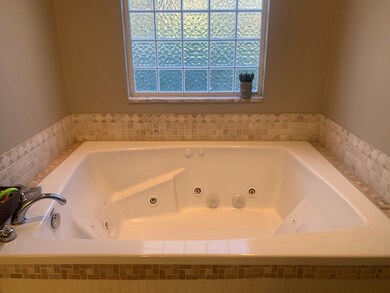
129 Sir Edward Teach Rd Midway, GA 31320
Highlights
- In Ground Pool
- Traditional Architecture
- Formal Dining Room
- Vaulted Ceiling
- Jetted Tub in Primary Bathroom
- Porch
About This Home
As of April 2021Welcome Home to Sunbury! This inviting 3 bedroom 2.5 bath home is sure to be one that you will not want to miss. Laminate flooring throughout the main living areas of the home with ceramic tile in the wet areas. The 1/2 bath off the laundry room is the perfect place to stop after a swim in the backyard pool. The oversized master bedroom has the perfect view of the backyard. His and her closets in the master bathroom with dual vanities and a jacuzzi tub. Dining room as been converted into a playroom, but can easily be converted back. This is your opportunity to live in Sunbury!
Home Details
Home Type
- Single Family
Est. Annual Taxes
- $6,280
Year Built
- 2005
Lot Details
- 0.57 Acre Lot
- Property fronts a county road
- Privacy Fence
- Back Yard Fenced
- Landscaped
- Interior Lot
- Level Lot
HOA Fees
- $50 Monthly HOA Fees
Parking
- 2 Car Attached Garage
- Unpaved Driveway
Home Design
- Traditional Architecture
- Brick Veneer
- Slab Foundation
- Shingle Roof
- Vinyl Siding
Interior Spaces
- 2,125 Sq Ft Home
- 1-Story Property
- Sheet Rock Walls or Ceilings
- Vaulted Ceiling
- Ceiling Fan
- Recessed Lighting
- Entrance Foyer
- Formal Dining Room
- Attic Floors
- Washer and Dryer Hookup
Kitchen
- Eat-In Kitchen
- Breakfast Bar
- Electric Oven
- Self-Cleaning Oven
- Electric Range
- Range Hood
- Microwave
- Ice Maker
Flooring
- Laminate
- Tile
Bedrooms and Bathrooms
- 3 Bedrooms
- Walk-In Closet
- Dual Vanity Sinks in Primary Bathroom
- Jetted Tub in Primary Bathroom
- Separate Shower
Outdoor Features
- In Ground Pool
- Porch
Utilities
- Central Air
- Heat Pump System
- Shared Water Source
- Septic Tank
Community Details
- The Pointe At Sunbury Subdivision
Listing and Financial Details
- Assessor Parcel Number 334B039
Ownership History
Purchase Details
Home Financials for this Owner
Home Financials are based on the most recent Mortgage that was taken out on this home.Purchase Details
Home Financials for this Owner
Home Financials are based on the most recent Mortgage that was taken out on this home.Purchase Details
Home Financials for this Owner
Home Financials are based on the most recent Mortgage that was taken out on this home.Purchase Details
Purchase Details
Home Financials for this Owner
Home Financials are based on the most recent Mortgage that was taken out on this home.Purchase Details
Purchase Details
Purchase Details
Purchase Details
Similar Homes in Midway, GA
Home Values in the Area
Average Home Value in this Area
Purchase History
| Date | Type | Sale Price | Title Company |
|---|---|---|---|
| Warranty Deed | $300,000 | -- | |
| Warranty Deed | $259,900 | -- | |
| Warranty Deed | -- | -- | |
| Foreclosure Deed | $223,300 | -- | |
| Deed | -- | -- | |
| Deed | $51,000 | -- | |
| Deed | -- | -- | |
| Deed | $176,000 | -- | |
| Deed | $95,900 | -- |
Mortgage History
| Date | Status | Loan Amount | Loan Type |
|---|---|---|---|
| Open | $281,325 | VA | |
| Closed | $281,325 | VA | |
| Previous Owner | $268,476 | No Value Available | |
| Previous Owner | $190,072 | VA | |
| Previous Owner | $196,000 | New Conventional |
Property History
| Date | Event | Price | Change | Sq Ft Price |
|---|---|---|---|---|
| 04/01/2021 04/01/21 | Sold | $315,000 | 0.0% | $148 / Sq Ft |
| 03/02/2021 03/02/21 | Pending | -- | -- | -- |
| 02/08/2021 02/08/21 | For Sale | $315,000 | +21.2% | $148 / Sq Ft |
| 08/09/2019 08/09/19 | Sold | $259,900 | 0.0% | $122 / Sq Ft |
| 07/07/2019 07/07/19 | Pending | -- | -- | -- |
| 06/21/2019 06/21/19 | For Sale | $259,900 | +41.3% | $122 / Sq Ft |
| 11/02/2012 11/02/12 | Sold | $184,000 | -23.3% | $87 / Sq Ft |
| 09/28/2012 09/28/12 | Pending | -- | -- | -- |
| 04/26/2012 04/26/12 | For Sale | $239,900 | -- | $113 / Sq Ft |
Tax History Compared to Growth
Tax History
| Year | Tax Paid | Tax Assessment Tax Assessment Total Assessment is a certain percentage of the fair market value that is determined by local assessors to be the total taxable value of land and additions on the property. | Land | Improvement |
|---|---|---|---|---|
| 2024 | $6,280 | $148,041 | $18,400 | $129,641 |
| 2023 | $6,280 | $134,677 | $20,000 | $114,677 |
| 2022 | $4,585 | $114,604 | $20,000 | $94,604 |
| 2021 | $3,792 | $94,346 | $15,200 | $79,146 |
| 2020 | $3,444 | $85,204 | $15,200 | $70,004 |
| 2019 | $3,435 | $87,228 | $15,200 | $72,028 |
| 2018 | $3,424 | $87,992 | $15,200 | $72,792 |
| 2017 | $2,923 | $88,757 | $15,200 | $73,557 |
| 2016 | $3,250 | $89,521 | $15,200 | $74,321 |
| 2015 | $3,415 | $89,521 | $15,200 | $74,321 |
| 2014 | $3,415 | $93,323 | $15,200 | $78,123 |
| 2013 | -- | $93,443 | $15,200 | $78,243 |
Agents Affiliated with this Home
-
Cheri Johns
C
Buyer's Agent in 2021
Cheri Johns
Non-Habr Agency
(912) 368-4227
2,736 Total Sales
-
John Andrews

Seller's Agent in 2012
John Andrews
RE/MAX
(912) 596-4175
34 Total Sales
-

Buyer's Agent in 2012
Beth Cribbs Larson
Realty Executives
(912) 412-7653
85 Total Sales
Map
Source: Hinesville Area Board of REALTORS®
MLS Number: 138112
APN: 334B-039
- 23 Cuddy Ln Unit 22
- 66 Galley Ln Unit 12
- 45 Dutchman's Cove Rd
- 4787 Sunbury Rd
- 94 Rookery View Dr
- 22811 Georgia 144
- 0 Steeple Chase Ln
- 281 Hammock Dr
- 152 Covey Rise Place
- 0 Conservation Way Unit Lot 10 320053
- 113 Demeries Lake Ln
- 125 Demeries Lake Ln
- 2640 Sunbury Rd Unit Lot 10
- 45 Amarula Ln
- 579 Turkey Trot Trail
- 252 River Dr
- 1652 Belle Island Rd
- 125 Belle Island Rd
- 193 Belle Island Ct
- 20820 Georgia 144
