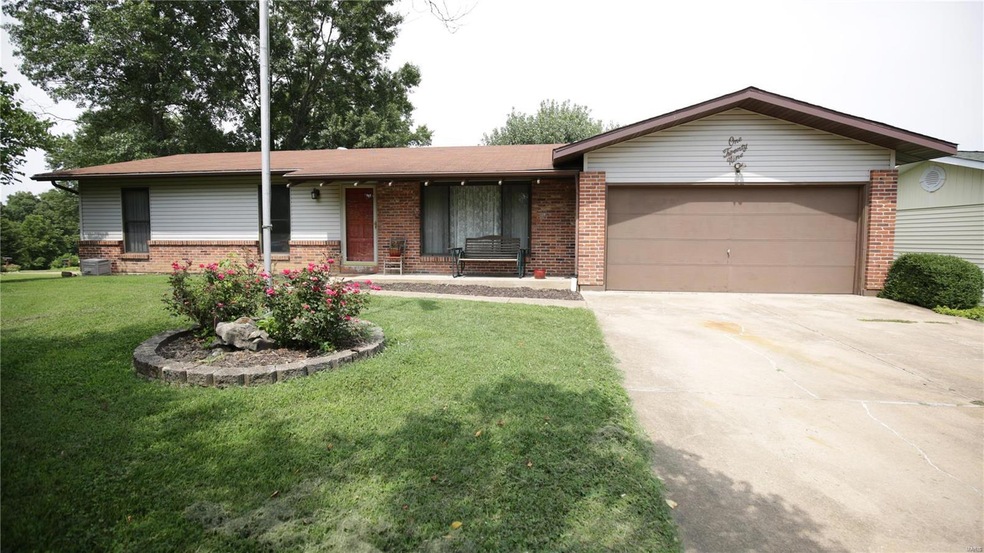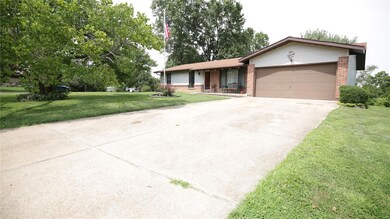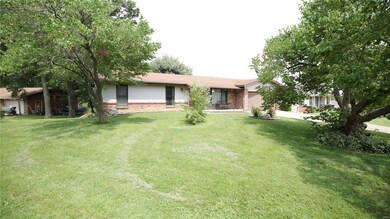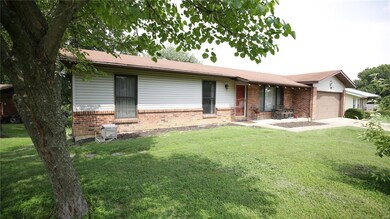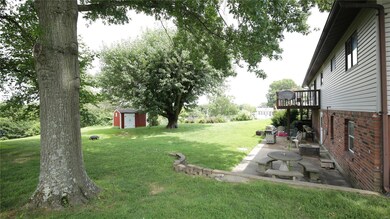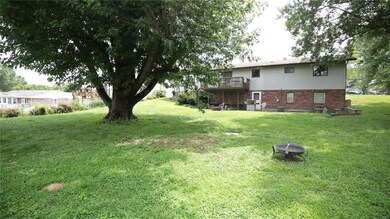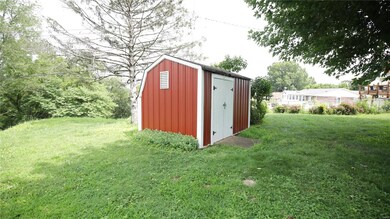
129 Sir Moss Ln Fenton, MO 63026
Estimated Value: $282,000 - $308,000
Highlights
- Primary Bedroom Suite
- Ranch Style House
- Stainless Steel Appliances
- Deck
- Formal Dining Room
- Eat-In Kitchen
About This Home
As of September 2021Coffee from the back deck? Yes, please!! This is an amazing home that has been owned by the same family for over 40 years. The love and memories in this home are abundant. You won't want to miss an opportunity to see this rare gem in a much sought after area. This is a 3 bedroom 3 bath home with two living rooms, kitchen and dining room. All appliances stay. It also has an apartment area with a sleeping room in the walkout basement. The views from the back deck and the backyard are amazing. You don't want to miss this home. It won't last long.
Last Agent to Sell the Property
Heartland Realty License #2019024938 Listed on: 07/07/2021
Home Details
Home Type
- Single Family
Est. Annual Taxes
- $1,700
Year Built
- Built in 1970
Lot Details
- 0.4 Acre Lot
Parking
- 2 Car Garage
- Garage Door Opener
Home Design
- Ranch Style House
- Traditional Architecture
- Brick or Stone Mason
- Frame Construction
- Vinyl Siding
Interior Spaces
- 1,533 Sq Ft Home
- Built-in Bookshelves
- Ceiling Fan
- Tilt-In Windows
- Window Treatments
- Sliding Doors
- Family Room
- Living Room
- Formal Dining Room
- Utility Room
- Partially Carpeted
- Attic Fan
Kitchen
- Eat-In Kitchen
- Electric Oven or Range
- Microwave
- Dishwasher
- Stainless Steel Appliances
- Disposal
Bedrooms and Bathrooms
- 3 Main Level Bedrooms
- Primary Bedroom Suite
- 3 Full Bathrooms
Laundry
- Dryer
- Washer
Partially Finished Basement
- Walk-Out Basement
- Basement Ceilings are 8 Feet High
- Bedroom in Basement
- Finished Basement Bathroom
Outdoor Features
- Deck
- Shed
Schools
- George Guffey Elem. Elementary School
- Ridgewood Middle School
- Fox Sr. High School
Utilities
- Forced Air Heating and Cooling System
- Electric Water Heater
- Septic System
Listing and Financial Details
- Assessor Parcel Number 02-1.0-11.0-1-001-018
Ownership History
Purchase Details
Home Financials for this Owner
Home Financials are based on the most recent Mortgage that was taken out on this home.Purchase Details
Similar Homes in Fenton, MO
Home Values in the Area
Average Home Value in this Area
Purchase History
| Date | Buyer | Sale Price | Title Company |
|---|---|---|---|
| Smith Janet M | -- | Investors Title Co | |
| Salamun John J | -- | None Available |
Mortgage History
| Date | Status | Borrower | Loan Amount |
|---|---|---|---|
| Open | Smith Janet M | $243,460 | |
| Previous Owner | Salamun John Jerald | $55,500 | |
| Previous Owner | Salamun John Jerald | $70,000 | |
| Previous Owner | Salamun John J | $70,000 |
Property History
| Date | Event | Price | Change | Sq Ft Price |
|---|---|---|---|---|
| 09/14/2021 09/14/21 | Sold | -- | -- | -- |
| 08/18/2021 08/18/21 | Pending | -- | -- | -- |
| 07/07/2021 07/07/21 | For Sale | $239,900 | -- | $156 / Sq Ft |
Tax History Compared to Growth
Tax History
| Year | Tax Paid | Tax Assessment Tax Assessment Total Assessment is a certain percentage of the fair market value that is determined by local assessors to be the total taxable value of land and additions on the property. | Land | Improvement |
|---|---|---|---|---|
| 2023 | $1,700 | $22,700 | $2,300 | $20,400 |
| 2022 | $1,665 | $22,700 | $2,300 | $20,400 |
| 2021 | $1,665 | $22,700 | $2,300 | $20,400 |
| 2020 | $1,574 | $20,200 | $1,900 | $18,300 |
| 2019 | $1,576 | $20,200 | $1,900 | $18,300 |
| 2018 | $1,571 | $20,200 | $1,900 | $18,300 |
| 2017 | $1,523 | $20,200 | $1,900 | $18,300 |
| 2016 | $1,404 | $18,700 | $1,900 | $16,800 |
| 2015 | $1,357 | $18,700 | $1,900 | $16,800 |
| 2013 | -- | $17,900 | $1,900 | $16,000 |
Agents Affiliated with this Home
-
Kimberly Anderson

Seller's Agent in 2021
Kimberly Anderson
Heartland Realty
(314) 808-3801
1 in this area
124 Total Sales
-
Jared Werner

Buyer's Agent in 2021
Jared Werner
EXP Realty, LLC
(314) 276-6895
2 in this area
60 Total Sales
Map
Source: MARIS MLS
MLS Number: MIS21048002
APN: 02-1.0-11.0-1-001-018
- 0 Mountain Trail Unit MAR25012475
- 5034 Corisande Woods Dr
- 684 Fox Creek Dr
- 685 Fox Creek Dr
- 4 Park Lawn Dr
- 967 Winter Park Dr
- 615 Corisande Hill Rd
- 223 Cool Valley Dr
- 360 Keystone Dr
- 990 Hydeaway Ct
- 802 Fox Creek Dr
- 1 Eastview Dr
- 1028 Winter Lake Dr
- 1054 Winter Lake Dr
- 2 Cedar Ln
- 207 Savannah Ridge Ct
- 757 Fox Creek Dr
- 106 Winter Lake Blvd
- 1039 Fenton Park Dr
- 390 Timber Valley Trail
- 129 Sir Moss Ln
- 127 Sir Moss Ln
- 133 Sir Moss Ln
- 125 Sir Moss Ln
- 121 Sir Moss Ln
- 126 Sir Moss Ln
- 130 Sir Moss Ln
- 135 Sir Moss Ln
- 119 Sir Moss Ln
- 132 Sir Moss Ln
- 118 Sir Moss Ln
- 137 Sir Moss Ln
- 134 Sir Moss Ln
- 1197 Corisande Hill Rd
- 116 Sir Moss Ln
- 129 Sir Winston Ln
- 139 Sir Moss Ln
- 121 Sir Winston Ln
- 136 Sir Moss Ln
- 115 Sir Moss Ln
