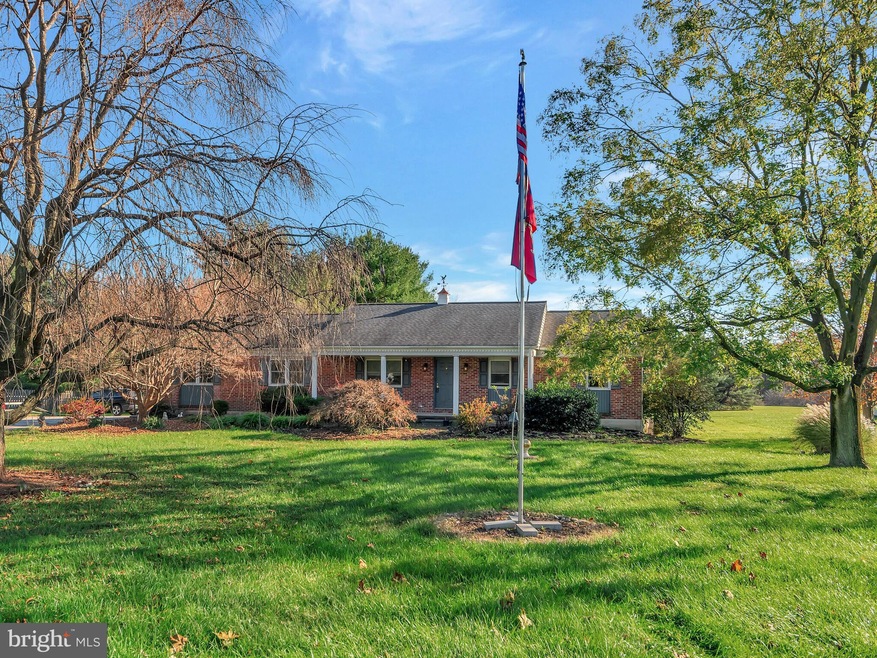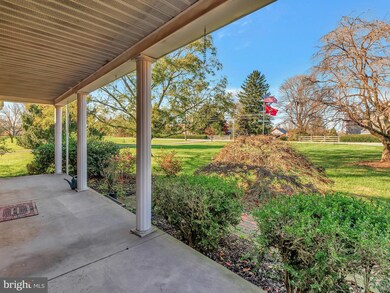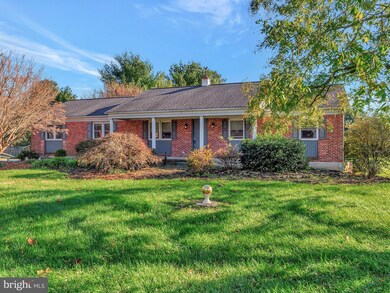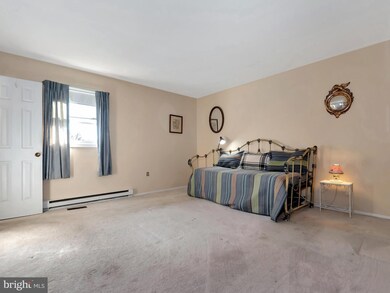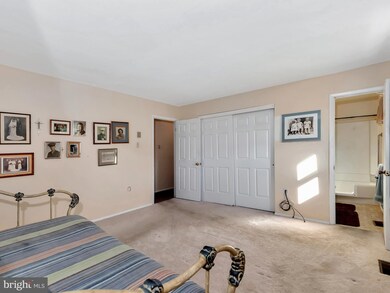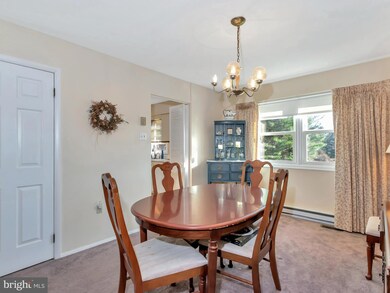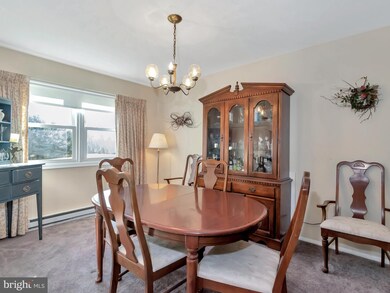
129 State Rd West Grove, PA 19390
Estimated Value: $404,000 - $485,000
Highlights
- Deck
- Partially Wooded Lot
- Bonus Room
- Fred S Engle Middle School Rated A-
- Rambler Architecture
- No HOA
About This Home
As of January 2021Welcome to this three bedroom, two and one half bath ranch home on 1.7 acres. Close to Avon Grove Charter School and within Avon Grove School District. Zoned primary residence with Commercial Use. Features separate entrance to two offices, waiting room and powder room. Most recently utilized as a doctor's office. Great for in-home business, current work-at-home situations, or a nice in-law suite. New roof, HVAC, replacement windows, natural gas, public water, plus public sewer available.
Home Details
Home Type
- Single Family
Est. Annual Taxes
- $5,854
Year Built
- Built in 1986
Lot Details
- 1.7 Acre Lot
- North Facing Home
- Landscaped
- Level Lot
- Partially Wooded Lot
- Back and Side Yard
- Property is in very good condition
- Property is zoned RR
Home Design
- Rambler Architecture
- Brick Exterior Construction
- Block Foundation
- Asphalt Roof
Interior Spaces
- 1,960 Sq Ft Home
- Property has 1 Level
- Ceiling Fan
- Gas Fireplace
- Living Room
- Dining Room
- Den
- Bonus Room
Kitchen
- Eat-In Kitchen
- Gas Oven or Range
- Dishwasher
Flooring
- Carpet
- Laminate
- Vinyl
Bedrooms and Bathrooms
- 3 Main Level Bedrooms
- En-Suite Primary Bedroom
Basement
- Basement Fills Entire Space Under The House
- Water Proofing System
- Laundry in Basement
Parking
- 4 Parking Spaces
- 4 Driveway Spaces
Utilities
- Forced Air Heating and Cooling System
- 200+ Amp Service
- Electric Water Heater
- On Site Septic
- Phone Available
- Cable TV Available
Additional Features
- Level Entry For Accessibility
- Deck
- Suburban Location
Community Details
- No Home Owners Association
Listing and Financial Details
- Tax Lot 0160
- Assessor Parcel Number 59-08 -0160
Ownership History
Purchase Details
Home Financials for this Owner
Home Financials are based on the most recent Mortgage that was taken out on this home.Purchase Details
Purchase Details
Similar Homes in West Grove, PA
Home Values in the Area
Average Home Value in this Area
Purchase History
| Date | Buyer | Sale Price | Title Company |
|---|---|---|---|
| Vega Jose L Hernandez | $320,000 | Power Settlement Group Llc | |
| Bobik J Marc | -- | None Available | |
| Bobik Norina M | -- | -- |
Mortgage History
| Date | Status | Borrower | Loan Amount |
|---|---|---|---|
| Open | Vega Jose L Hernandez | $304,000 | |
| Previous Owner | Bobik J Marc | $120,000 |
Property History
| Date | Event | Price | Change | Sq Ft Price |
|---|---|---|---|---|
| 01/22/2021 01/22/21 | Sold | $320,000 | +1.6% | $163 / Sq Ft |
| 11/18/2020 11/18/20 | Pending | -- | -- | -- |
| 11/17/2020 11/17/20 | For Sale | $315,000 | -- | $161 / Sq Ft |
Tax History Compared to Growth
Tax History
| Year | Tax Paid | Tax Assessment Tax Assessment Total Assessment is a certain percentage of the fair market value that is determined by local assessors to be the total taxable value of land and additions on the property. | Land | Improvement |
|---|---|---|---|---|
| 2024 | $6,171 | $151,430 | $58,940 | $92,490 |
| 2023 | $6,042 | $151,430 | $58,940 | $92,490 |
| 2022 | $6,005 | $152,720 | $58,940 | $93,780 |
| 2021 | $5,881 | $152,720 | $58,940 | $93,780 |
| 2020 | $5,686 | $152,720 | $58,940 | $93,780 |
| 2019 | $5,545 | $152,720 | $58,940 | $93,780 |
| 2018 | $5,405 | $152,720 | $58,940 | $93,780 |
| 2017 | $5,293 | $152,720 | $58,940 | $93,780 |
| 2016 | $4,604 | $152,720 | $58,940 | $93,780 |
| 2015 | $4,604 | $152,720 | $58,940 | $93,780 |
| 2014 | $4,604 | $152,720 | $58,940 | $93,780 |
Agents Affiliated with this Home
-
Joyce Basciani

Seller's Agent in 2021
Joyce Basciani
Beiler-Campbell Realtors-Kennett Square
(610) 613-2515
12 Total Sales
-
Diana Perez

Buyer's Agent in 2021
Diana Perez
RE/MAX
(484) 374-0594
58 Total Sales
Map
Source: Bright MLS
MLS Number: PACT520654
APN: 59-008-0160.0000
- 12 Meadow Woods Ln
- 723 Elphin Rd
- 225 State Rd
- 30 Inniscrone Dr
- 125 Maloney Terrace
- 607 Martin Dr
- 17 Nottingham Dr
- 103 Dylan Cir
- 12 Rushford Place
- 38 Angelica Dr
- 301 Whitestone Rd
- 6 Letchworth Ln
- 228 Schoolhouse Rd
- 400 N Guernsey Rd
- 131 Marthas Way
- 4 Sullivan Chase Dr
- 183 Ellicott Rd
- 1935 Garden Station Rd
- 2655 Gap Newport Pike
- 179 Ellicott Rd
