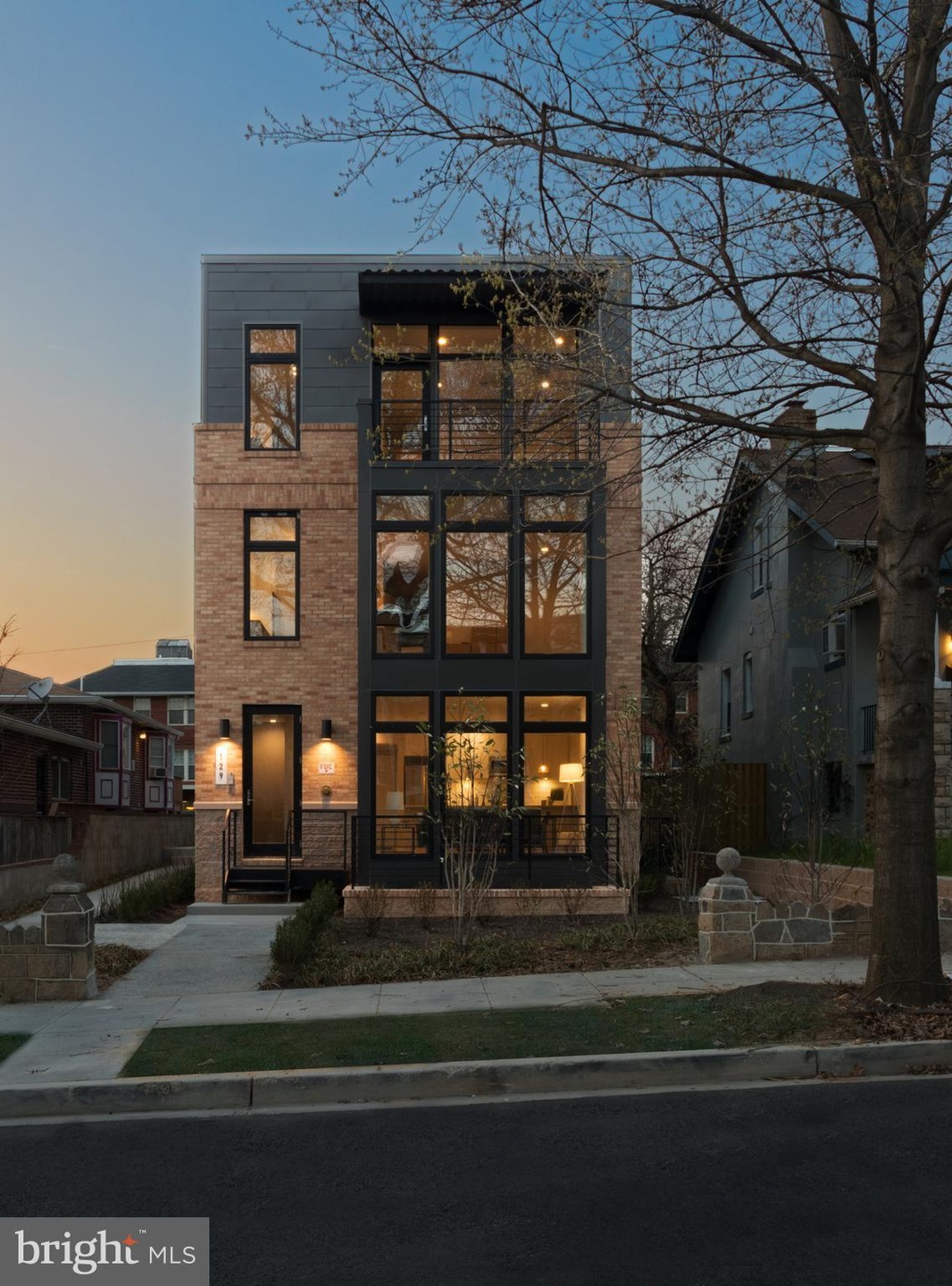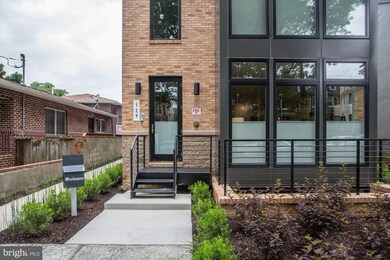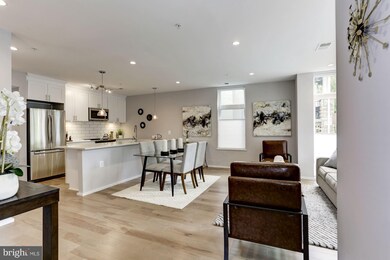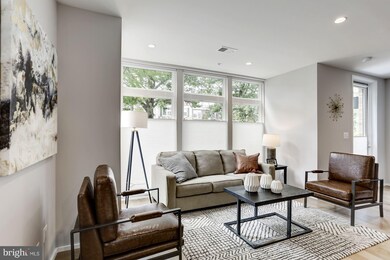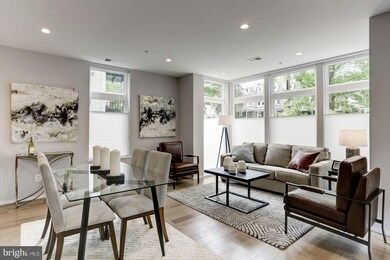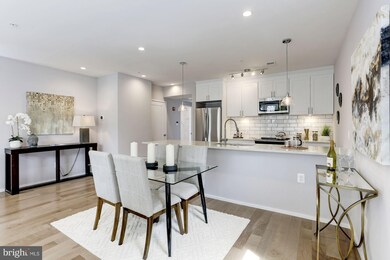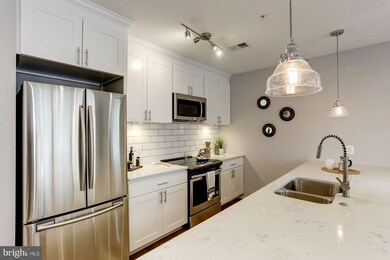
129 Varnum St NW Unit 1 Washington, DC 20011
Petworth NeighborhoodHighlights
- Newly Remodeled
- Contemporary Architecture
- Combination Dining and Living Room
- Open Floorplan
- Central Heating and Cooling System
About This Home
As of May 2024Welcome to The Clare! This 3 Bed/3 Bath + Media Room offers an abundance of light due to floor to ceiling windows,hardwood floors throughout, Carrera quartz counter tops in the kitchen, stainless appliances, and maple wood white shaker cabinets in the kitchen. The open concept living space is great for entertaining! $2k closing cost credit for using preferred lender and title. Parking is included.
Last Agent to Sell the Property
TTR Sotheby's International Realty License #0225232686 Listed on: 06/14/2018

Property Details
Home Type
- Condominium
Est. Annual Taxes
- $5,995
Year Built
- Built in 2018 | Newly Remodeled
HOA Fees
- $456 Monthly HOA Fees
Parking
- 1 Assigned Parking Space
Home Design
- Contemporary Architecture
- Aluminum Siding
Interior Spaces
- 1,662 Sq Ft Home
- Property has 2 Levels
- Open Floorplan
- Combination Dining and Living Room
Kitchen
- Electric Oven or Range
- Microwave
- Dishwasher
- Disposal
Bedrooms and Bathrooms
- 4 Bedrooms | 1 Main Level Bedroom
- 3 Full Bathrooms
Laundry
- Front Loading Dryer
- Front Loading Washer
Utilities
- Central Heating and Cooling System
- Electric Water Heater
Community Details
Overview
- Association fees include lawn care front, lawn care rear, lawn care side, sewer, water, trash, gas
- Low-Rise Condominium
- The Clare Community
- Petworth Subdivision
Pet Policy
- Pets Allowed
Ownership History
Purchase Details
Home Financials for this Owner
Home Financials are based on the most recent Mortgage that was taken out on this home.Purchase Details
Similar Homes in Washington, DC
Home Values in the Area
Average Home Value in this Area
Purchase History
| Date | Type | Sale Price | Title Company |
|---|---|---|---|
| Deed | $660,000 | Brennan Title | |
| Deed | $761,250 | Brennan Title |
Mortgage History
| Date | Status | Loan Amount | Loan Type |
|---|---|---|---|
| Open | $640,200 | New Conventional | |
| Previous Owner | $520,000 | Adjustable Rate Mortgage/ARM |
Property History
| Date | Event | Price | Change | Sq Ft Price |
|---|---|---|---|---|
| 05/22/2024 05/22/24 | Sold | $660,000 | -1.5% | $447 / Sq Ft |
| 01/24/2024 01/24/24 | For Sale | $669,900 | 0.0% | $454 / Sq Ft |
| 12/31/2023 12/31/23 | Off Market | $669,900 | -- | -- |
| 11/22/2023 11/22/23 | Price Changed | $669,900 | -2.8% | $454 / Sq Ft |
| 11/03/2023 11/03/23 | Price Changed | $689,000 | -1.6% | $467 / Sq Ft |
| 09/26/2023 09/26/23 | Price Changed | $699,900 | -4.1% | $474 / Sq Ft |
| 08/27/2023 08/27/23 | Price Changed | $729,900 | -2.7% | $495 / Sq Ft |
| 07/25/2023 07/25/23 | For Sale | $749,900 | +21.0% | $508 / Sq Ft |
| 07/30/2018 07/30/18 | Sold | $620,000 | 0.0% | $373 / Sq Ft |
| 06/28/2018 06/28/18 | Pending | -- | -- | -- |
| 06/20/2018 06/20/18 | Price Changed | $619,900 | -4.6% | $373 / Sq Ft |
| 06/14/2018 06/14/18 | For Sale | $649,900 | -- | $391 / Sq Ft |
Tax History Compared to Growth
Tax History
| Year | Tax Paid | Tax Assessment Tax Assessment Total Assessment is a certain percentage of the fair market value that is determined by local assessors to be the total taxable value of land and additions on the property. | Land | Improvement |
|---|---|---|---|---|
| 2023 | $5,995 | $706,880 | $212,060 | $494,820 |
| 2022 | $4,858 | $663,990 | $199,200 | $464,790 |
| 2021 | $4,485 | $617,280 | $185,180 | $432,100 |
| 2020 | $4,234 | $573,800 | $172,140 | $401,660 |
| 2019 | $4,241 | $573,800 | $172,140 | $401,660 |
Agents Affiliated with this Home
-
Diane Rulka

Seller's Agent in 2024
Diane Rulka
Weichert Corporate
(540) 379-6997
3 in this area
63 Total Sales
-
Brittney Winters

Buyer's Agent in 2024
Brittney Winters
Real Living at Home
(301) 806-7680
1 in this area
58 Total Sales
-
Jose Ramirez

Seller's Agent in 2018
Jose Ramirez
TTR Sotheby's International Realty
(202) 876-8909
2 in this area
66 Total Sales
-
Billy Buck

Buyer's Agent in 2018
Billy Buck
William G. Buck & Assoc., Inc.
(703) 528-2288
87 Total Sales
Map
Source: Bright MLS
MLS Number: 1001868924
APN: 3321-2006
- 111 Varnum St NW Unit 3
- 110 Varnum St NW
- 4327 2nd St NW
- 210 Varnum St NW Unit 1
- 210 Varnum St NW Unit 4
- 222 Upshur St NW
- 310 Varnum St NW Unit 3PH
- 4115 3rd St NW
- 315 Upshur St NW
- 323 Varnum St NW
- 320 Webster St NW Unit 2
- 4308 4th St NW Unit 1084
- 4312 4th St NW
- 4000 3rd St NW
- 4405 New Hampshire Ave NW
- 4110 4th St NW
- 61 Lower Service Rd Unit HOMESITE 936
- 61 Lower Service Rd Unit ATWOOD 898
- 61 Lower Service Rd Unit HOMESITE 940
- 4313 New Hampshire Ave NW Unit 1
