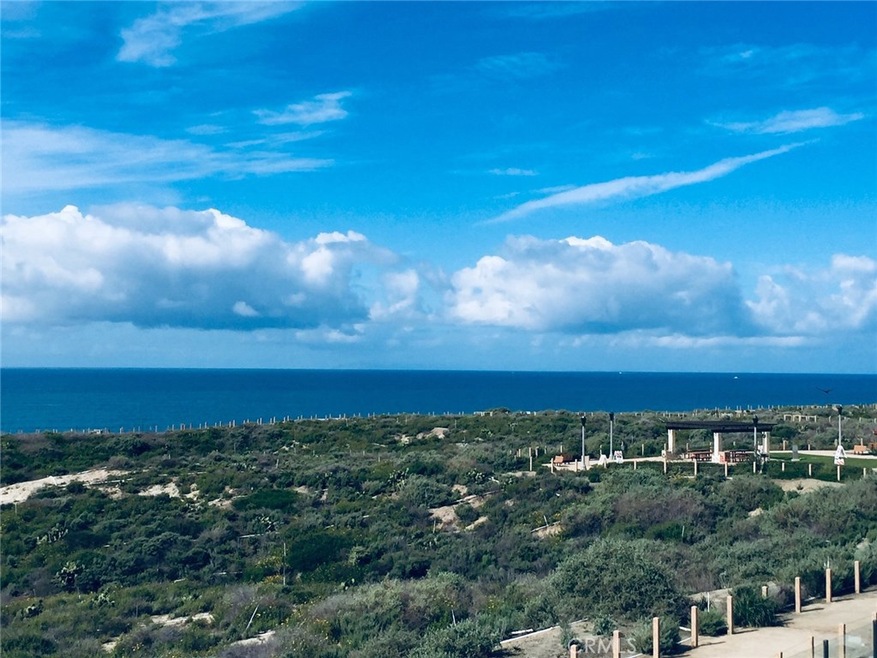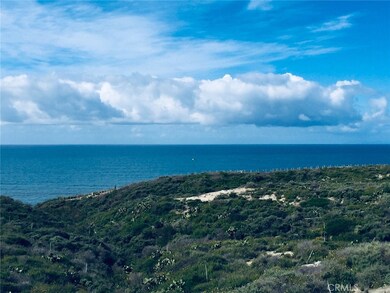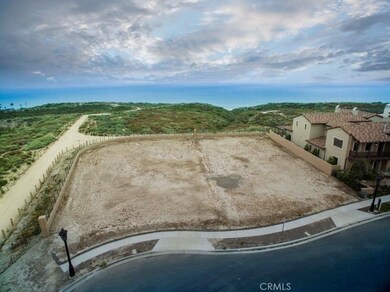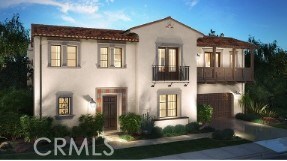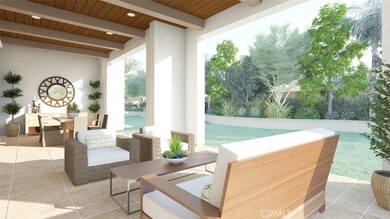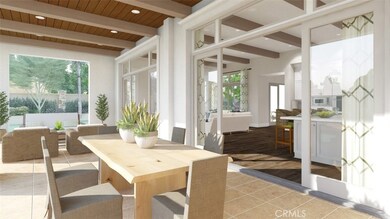
129 Via San Sebastian San Clemente, CA 92672
Marblehead NeighborhoodEstimated Value: $5,485,000 - $6,534,000
Highlights
- Ocean View
- Fitness Center
- In Ground Pool
- Marblehead Elementary School Rated A-
- New Construction
- Primary Bedroom Suite
About This Home
As of September 2019Brand new & under construction, you’ve got to experience this: step through your entryway, feel the cooling ocean breeze, and breathe deep. It’s the ocean air. From the moment you walk outside, through the 30 feet wide stacking Great Room doors, with no home located directly behind you, you realize you are sitting atop a Coastal nature preserve, with the sounds of Nature, and enjoying the commanding expanse of the Pacific surrounding you. Your new home has a rare First Floor Master Suite, as well as an additional Second Floor Master Suite & Terrace. Ready for occupancy in early 2019, there’s a wide spectrum of luxury enhancements throughout. Your Chef’s Kitchen boasts a 48-inch Wolf® range/oven, an over-sized Island & pantry. You could be enjoying your Outdoor Terrace off the Master Bedroom – either will be the perfect place for leisurely morning coffee or ending the day. Own one of the last homes available in Indigo, Sea Summit’s luxury coastal-close community. A Coastal-close location, with cooling ocean breezes. The expansive Sea Summit walking trails are just steps away, where you can enjoy over 4 miles of meandering pathways that run along canyons and ocean bluffs, ideal for outdoor walking enthusiasts, runners, and dog walkers. Get your heart pumping, or take a meditative walk to the Ocean! Built with Taylor Morrison quality, this is a home to be proud of. Photos displayed are of the Model Home: actual home is under construction.
Last Agent to Sell the Property
TM California Services, Inc. License #01804226 Listed on: 07/30/2018
Home Details
Home Type
- Single Family
Est. Annual Taxes
- $59,880
Year Built
- Built in 2019 | New Construction
Lot Details
- 0.27 Acre Lot
- Glass Fence
- Block Wall Fence
- No Landscaping
- Irregular Lot
- Density is 2-5 Units/Acre
HOA Fees
- $215 Monthly HOA Fees
Parking
- 2 Car Attached Garage
- Parking Available
- Front Facing Garage
- Tandem Parking
- Two Garage Doors
- Garage Door Opener
Property Views
- Ocean
- Coastline
- Panoramic
Home Design
- Clay Roof
Interior Spaces
- 4,633 Sq Ft Home
- Open Floorplan
- Wired For Data
- Built-In Features
- High Ceiling
- Recessed Lighting
- Gas Fireplace
- Entryway
- Family Room with Fireplace
- Great Room
- Family Room Off Kitchen
Kitchen
- Open to Family Room
- Walk-In Pantry
- Six Burner Stove
- Microwave
- Water Line To Refrigerator
- Dishwasher
- Kitchen Island
- Disposal
Bedrooms and Bathrooms
- 4 Bedrooms | 2 Main Level Bedrooms
- Primary Bedroom on Main
- Primary Bedroom Suite
- Walk-In Closet
- Bathtub
Laundry
- Laundry Room
- Gas Dryer Hookup
Home Security
- Carbon Monoxide Detectors
- Fire and Smoke Detector
- Fire Sprinkler System
Pool
- In Ground Pool
- Heated Spa
- In Ground Spa
Outdoor Features
- Exterior Lighting
Schools
- Marblehead Elementary School
- Shorecliff Middle School
- San Clemente High School
Utilities
- High Efficiency Air Conditioning
- Forced Air Zoned Heating and Cooling System
- Heating System Uses Natural Gas
- Tankless Water Heater
Listing and Financial Details
- Tax Lot 106
- Tax Tract Number 8817
Community Details
Overview
- Sea Summit Association, Phone Number (949) 269-2218
- Built by Taylor Morrison
- Residence 1
- Property is near a preserve or public land
Amenities
- Community Fire Pit
- Community Barbecue Grill
- Clubhouse
- Banquet Facilities
Recreation
- Fitness Center
- Community Pool
- Community Spa
- Hiking Trails
Ownership History
Purchase Details
Home Financials for this Owner
Home Financials are based on the most recent Mortgage that was taken out on this home.Similar Homes in the area
Home Values in the Area
Average Home Value in this Area
Purchase History
| Date | Buyer | Sale Price | Title Company |
|---|---|---|---|
| Higginson Bruce Allan | $4,250,000 | Fidelity National Title Co |
Mortgage History
| Date | Status | Borrower | Loan Amount |
|---|---|---|---|
| Open | Higginson Bruce Allan | $2,866,000 | |
| Previous Owner | Higginson Bruce Allan | $2,975,000 |
Property History
| Date | Event | Price | Change | Sq Ft Price |
|---|---|---|---|---|
| 09/17/2019 09/17/19 | Sold | $4,250,000 | -5.0% | $917 / Sq Ft |
| 06/27/2019 06/27/19 | Pending | -- | -- | -- |
| 06/12/2019 06/12/19 | Price Changed | $4,473,013 | -8.2% | $965 / Sq Ft |
| 03/10/2019 03/10/19 | Price Changed | $4,873,630 | +3.1% | $1,052 / Sq Ft |
| 01/25/2019 01/25/19 | Price Changed | $4,725,617 | -14.6% | $1,020 / Sq Ft |
| 12/30/2018 12/30/18 | Price Changed | $5,530,677 | +0.1% | $1,194 / Sq Ft |
| 09/23/2018 09/23/18 | Price Changed | $5,525,617 | +1.6% | $1,193 / Sq Ft |
| 07/30/2018 07/30/18 | For Sale | $5,439,472 | -- | $1,174 / Sq Ft |
Tax History Compared to Growth
Tax History
| Year | Tax Paid | Tax Assessment Tax Assessment Total Assessment is a certain percentage of the fair market value that is determined by local assessors to be the total taxable value of land and additions on the property. | Land | Improvement |
|---|---|---|---|---|
| 2024 | $59,880 | $4,627,719 | $3,002,166 | $1,625,553 |
| 2023 | $59,649 | $4,536,980 | $2,943,300 | $1,593,680 |
| 2022 | $58,474 | $4,448,020 | $2,885,588 | $1,562,432 |
| 2021 | $57,006 | $4,332,740 | $2,829,008 | $1,503,732 |
| 2020 | $55,971 | $4,250,000 | $2,800,000 | $1,450,000 |
| 2019 | $34,318 | $2,056,922 | $1,386,871 | $670,051 |
| 2018 | $18,371 | $1,359,678 | $1,359,678 | $0 |
| 2017 | $23,360 | $1,333,018 | $1,333,018 | $0 |
| 2016 | $24,752 | $1,306,881 | $1,306,881 | $0 |
| 2015 | $13,041 | $1,287,251 | $1,287,251 | $0 |
| 2014 | $9,673 | $953,948 | $953,948 | $0 |
Agents Affiliated with this Home
-
Nicole Murray

Seller's Agent in 2019
Nicole Murray
TM California Services, Inc.
(949) 274-3692
2 in this area
2 Total Sales
-
NoEmail NoEmail
N
Buyer's Agent in 2019
NoEmail NoEmail
NONMEMBER MRML
(646) 541-2551
5,696 Total Sales
Map
Source: California Regional Multiple Listing Service (CRMLS)
MLS Number: OC18183675
APN: 691-435-01
- 101 Via Almodovar
- 1880 N El Camino Real Unit 2
- 1880 N El Camino Real Unit 74 & 75
- 1880 N El Camino Real Unit 48-49
- 1880 N El Camino Real Unit 17
- 1880 N El Camino Real Unit 56
- 235 Via Ballena
- 401 Ebb Tide Dr Unit 401
- 1519 Calle Sacramento
- 204 Breaker Dr
- 503 Ebb Tide Dr
- 103 Ocean Dr
- 1503 Calle Sacramento
- 154 Avenida Florencia
- 102 Surf Dr
- 114 Shell Dr
- 102 Bay Dr
- 103 Calle Bonito
- 524 E Avenida Pico
- 2151 Calle Ola Verde
- 129 Via San Sebastian
- 127 Via San Sebastian
- 125 Via San Sebastian
- 125 Via San Sebastian
- 123 Via San Sebastian
- 123 Via San Sebastian
- 107 Via Almodovar
- 121 Via San Sebastian
- 118 Via San Sebastian
- 105 Via Almodovar
- 119 Via San Sebastian
- 116 Via San Sebastian
- 103 Via Almodovar
- 117 Via San Sebastian
- 104 Via Almodovar
- 115 Via San Sebastian
- 102 Via Almodovar
- 113 Via San Sebastian
- 111 Via San Sebastian
- 100 Via Almodovar
