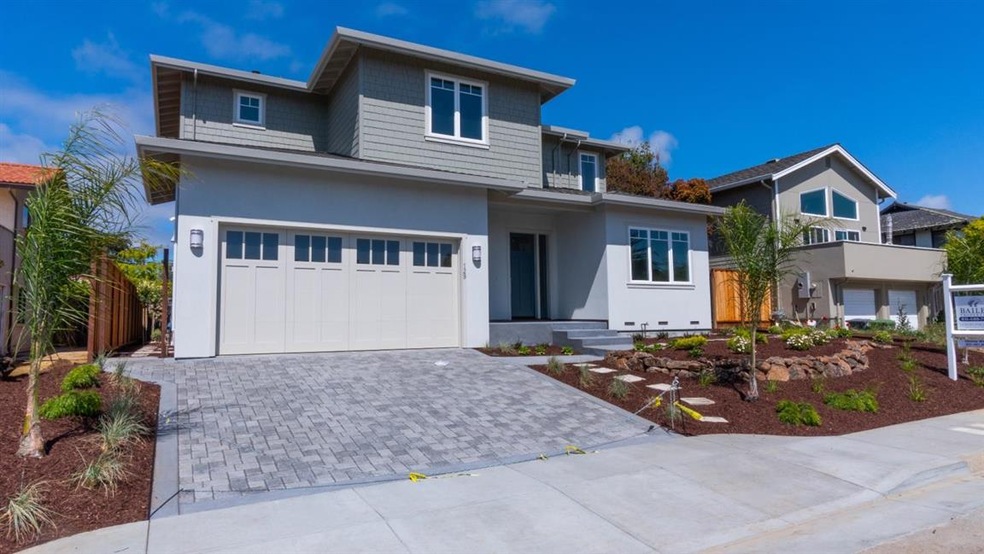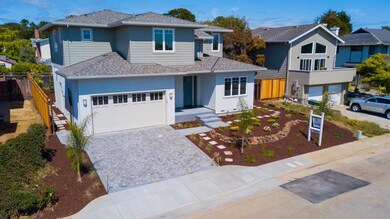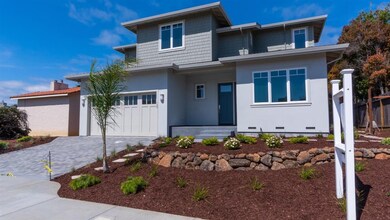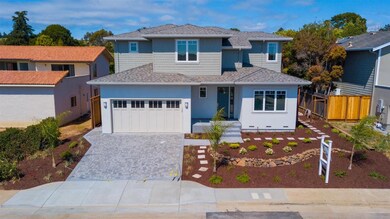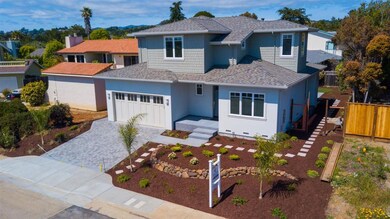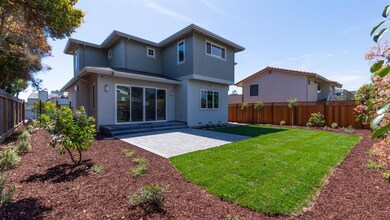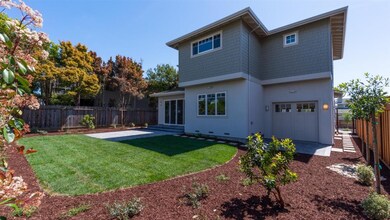
129 Via Soderini Aptos, CA 95003
Rio del Mar NeighborhoodHighlights
- New Construction
- Wood Flooring
- Quartz Countertops
- Aptos High School Rated A-
- Marble Bathroom Countertops
- Open to Family Room
About This Home
As of April 2021Welcome to Via Soderini. A Brand New custom craftsmen beach house, in the highly sought after neighborhood in Seascape, just steps from the beach, with slight ocean view. This Custom home is ideal for entertaining. Chefs kitchen, open floorpan, with a 3 car drive through garage that opens to a oversized custom landscaped backyard. Entry level floor has 1 bedroom and full bathroom, with a bathtub. Upper floor contains the Master suite, as well as 2 more bedrooms, with additional laundry room. Bedrooms are designed with custom closets, motion censored lights, marble countertops, luxury rain waterfall shower and a freestanding soaking tub. Upgrades include central vac system, thermadore appliances, hardwood floors, audio/video surround sound, and all wired to be used smart home. This property is the ultimate beach living. Just steps from your own beach path, seascape resort, golf course, bars, shopping, restaurants, and great school district. Must see property.
Last Agent to Sell the Property
Chelsie Wiget
Bailey Properties License #02034474 Listed on: 04/12/2019

Home Details
Home Type
- Single Family
Est. Annual Taxes
- $30,764
Year Built
- Built in 2019 | New Construction
Lot Details
- 6,055 Sq Ft Lot
- Fenced
- Sprinklers on Timer
- Back Yard
- Zoning described as R-1-6
Parking
- 3 Car Garage
Home Design
- Reverse Style Home
- Composition Roof
- Stucco
Interior Spaces
- 2,378 Sq Ft Home
- 2-Story Property
- Central Vacuum
- Wired For Sound
- Living Room with Fireplace
- Combination Dining and Living Room
- Laundry on upper level
Kitchen
- Open to Family Room
- Breakfast Bar
- Built-In Oven
- Microwave
- Ice Maker
- Dishwasher
- Quartz Countertops
- Disposal
Flooring
- Wood
- Carpet
- Tile
Bedrooms and Bathrooms
- 4 Bedrooms
- Walk-In Closet
- Bathroom on Main Level
- 3 Full Bathrooms
- Marble Bathroom Countertops
- Bathtub
- Walk-in Shower
Utilities
- Forced Air Heating System
Listing and Financial Details
- Assessor Parcel Number ``
Ownership History
Purchase Details
Home Financials for this Owner
Home Financials are based on the most recent Mortgage that was taken out on this home.Purchase Details
Home Financials for this Owner
Home Financials are based on the most recent Mortgage that was taken out on this home.Purchase Details
Home Financials for this Owner
Home Financials are based on the most recent Mortgage that was taken out on this home.Purchase Details
Home Financials for this Owner
Home Financials are based on the most recent Mortgage that was taken out on this home.Similar Homes in Aptos, CA
Home Values in the Area
Average Home Value in this Area
Purchase History
| Date | Type | Sale Price | Title Company |
|---|---|---|---|
| Grant Deed | $2,625,000 | Chicago Title Insurance Co | |
| Grant Deed | $1,759,000 | Old Republic Title Company | |
| Grant Deed | $495,000 | Stewart Title Of Ca Inc | |
| Grant Deed | $193,000 | Stewart Title |
Mortgage History
| Date | Status | Loan Amount | Loan Type |
|---|---|---|---|
| Previous Owner | $495,501 | Purchase Money Mortgage | |
| Previous Owner | $155,000 | Unknown | |
| Previous Owner | $144,750 | Balloon |
Property History
| Date | Event | Price | Change | Sq Ft Price |
|---|---|---|---|---|
| 04/07/2021 04/07/21 | Sold | $2,625,000 | +10.4% | $1,104 / Sq Ft |
| 03/29/2021 03/29/21 | Pending | -- | -- | -- |
| 03/21/2021 03/21/21 | For Sale | $2,378,000 | +35.2% | $1,000 / Sq Ft |
| 08/15/2019 08/15/19 | Sold | $1,759,000 | -2.2% | $740 / Sq Ft |
| 07/26/2019 07/26/19 | Pending | -- | -- | -- |
| 07/16/2019 07/16/19 | Price Changed | $1,799,000 | -5.3% | $757 / Sq Ft |
| 06/03/2019 06/03/19 | Price Changed | $1,899,000 | -3.8% | $799 / Sq Ft |
| 04/12/2019 04/12/19 | For Sale | $1,975,000 | +299.0% | $831 / Sq Ft |
| 12/15/2017 12/15/17 | Sold | $495,000 | -10.0% | -- |
| 10/16/2017 10/16/17 | Pending | -- | -- | -- |
| 09/27/2017 09/27/17 | Price Changed | $550,000 | -4.3% | -- |
| 08/16/2017 08/16/17 | Price Changed | $575,000 | -8.0% | -- |
| 06/16/2017 06/16/17 | For Sale | $625,000 | -- | -- |
Tax History Compared to Growth
Tax History
| Year | Tax Paid | Tax Assessment Tax Assessment Total Assessment is a certain percentage of the fair market value that is determined by local assessors to be the total taxable value of land and additions on the property. | Land | Improvement |
|---|---|---|---|---|
| 2023 | $30,764 | $2,731,050 | $2,020,977 | $710,073 |
| 2022 | $30,204 | $2,677,500 | $1,981,350 | $696,150 |
| 2021 | $20,454 | $1,777,223 | $1,171,007 | $606,216 |
| 2020 | $20,130 | $1,759,000 | $1,159,000 | $600,000 |
| 2019 | $9,907 | $791,789 | $281,789 | $510,000 |
| 2018 | $3,085 | $276,264 | $276,264 | $0 |
| 2017 | $3,063 | $270,847 | $270,847 | $0 |
| 2016 | $3,317 | $265,536 | $265,536 | $0 |
| 2015 | $2,979 | $261,547 | $261,547 | $0 |
| 2014 | $2,917 | $256,424 | $256,424 | $0 |
Agents Affiliated with this Home
-
Nancy Knuth

Seller's Agent in 2021
Nancy Knuth
Keller Williams Palo Alto
(831) 207-0725
3 in this area
14 Total Sales
-
Greg Hales

Buyer's Agent in 2021
Greg Hales
Coldwell Banker Realty
(408) 390-0335
7 in this area
37 Total Sales
-

Buyer Co-Listing Agent in 2021
Bryan Mackenzie
Coldwell Banker Realty
(831) 535-8101
5 in this area
21 Total Sales
-

Seller's Agent in 2019
Chelsie Wiget
Bailey Properties
(831) 688-3474
1 in this area
28 Total Sales
-
Paul Bailey

Seller's Agent in 2017
Paul Bailey
Bailey Properties
(831) 818-0406
13 in this area
24 Total Sales
-
Scott Cheney

Buyer's Agent in 2017
Scott Cheney
Bailey Properties
(831) 818-0405
14 in this area
52 Total Sales
Map
Source: MLSListings
MLS Number: ML81743646
APN: 054-142-35-000
- 522 Seascape Resort Dr
- 509 Seascape Resort Dr
- 453 Seascape Resort Dr
- 166 Hyannis Ct
- 450 Seascape Resort Dr
- 116 Seascape Resort Dr
- 315 Seascape Resort Dr
- 319 Seascape Resort Dr
- 312 Seascape Resort Dr
- 1742 Seascape Blvd
- 114 Seascape Resort Dr
- 116 Falmouth Ct
- 1540 Seascape Blvd Unit 2
- 412 Seascape Resort Dr
- 307 Seascape Resort Dr
- 302 Seascape Resort Dr
- 165 Via Trinita
- 2090 Penasquitas Dr
- 158 Tiburon Ct
- 16 Seascape Resort Dr
