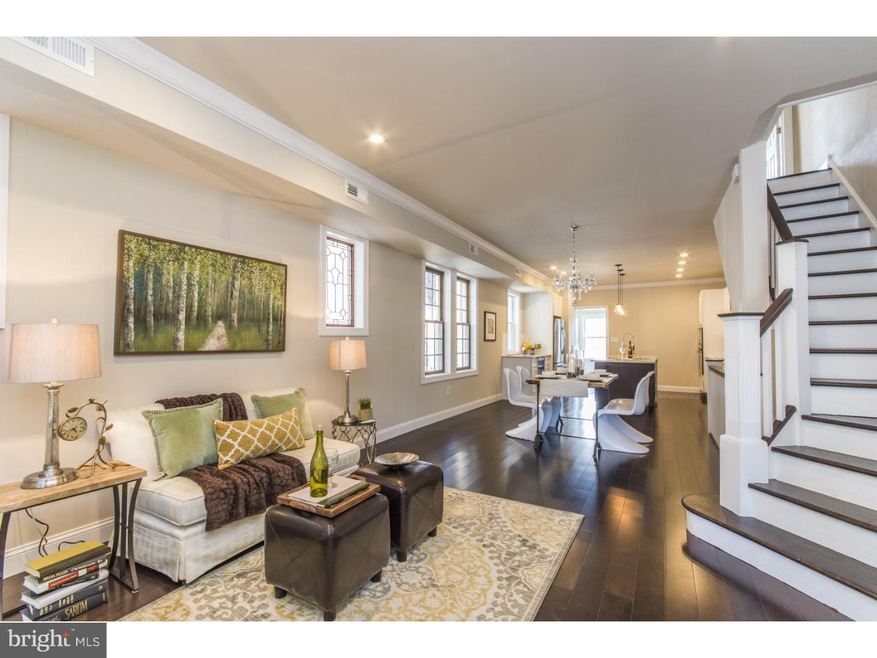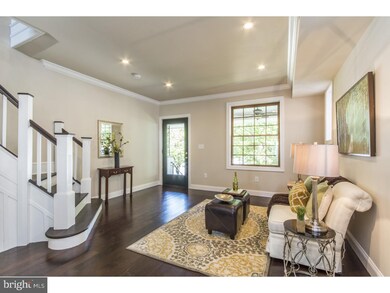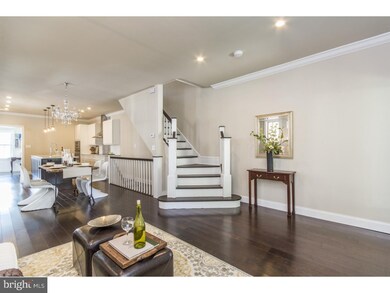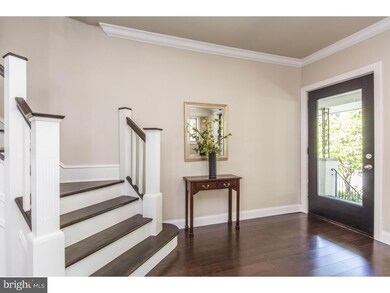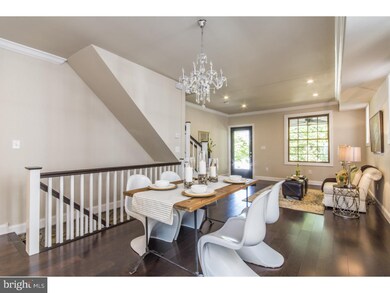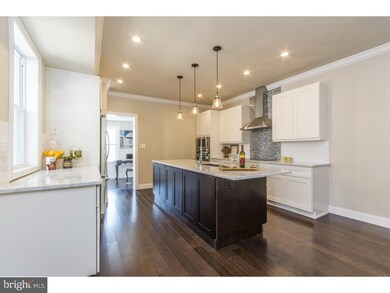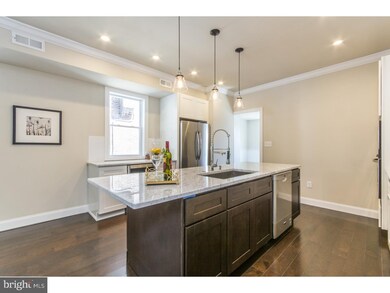
129 W 8th Ave Conshohocken, PA 19428
Highlights
- Colonial Architecture
- Wood Flooring
- Stained Glass
- Conshohocken Elementary School Rated A
- No HOA
- Porch
About This Home
As of February 2016Major price reduction!! Taken down to the studs, designed by an architect then rehabbed by JJN Investment Group! Old World Charm meets modern chic with an open concept. Stunning 3 bedroom, 3 full 1 half bath Twin perfectly situated on a wide, tree lined street in the highly sought after Conshohocken Boro! Enter into the living room which boasts original stained glass windows and recessed lighting. continue into the dining room which features a crystal chandelier. The high tech kitchen features gorgeous carrara marble countertops Kenmore Induction Cooktop with stainless steel Hood Kenmore Stainless steel Refrigerator Kenmore wall oven and built-in microwave built-in Maytag dishwasher soft close Coline cabinetry Visanti wine cooler under cabinet lighting, and more. The oversized Island has a large stainless steel sink with Kholer faucet just perfect for entertaining. The Office/Mud room features exposed original brick, bead board and a half bath. Crown molding throughout, Maple hardwood floors throughout the main and upper levels. The Lower level boasts Aquaguard manufactured wood floors, recessed lighting, pointed original stone wall, full bath, laundry room and ample storage. Reclaimed brick rear patio, Hunter outdoor light/fan on front porch. New Ruud AC, New heat pump, New wiring and electric box, New hot water heater, New insulation throughout, new energy efficient windows...EVERYTHING IS NEW!
Last Buyer's Agent
Donald Conway
BHHS Keystone Properties

Townhouse Details
Home Type
- Townhome
Est. Annual Taxes
- $4,134
Year Built
- Built in 1925 | Remodeled in 2015
Lot Details
- 3,000 Sq Ft Lot
- Back and Front Yard
- Property is in good condition
Home Design
- Semi-Detached or Twin Home
- Colonial Architecture
- Flat Roof Shape
- Brick Exterior Construction
- Stone Foundation
- Stone Siding
Interior Spaces
- Property has 2 Levels
- Ceiling height of 9 feet or more
- Ceiling Fan
- Replacement Windows
- Stained Glass
- Family Room
- Living Room
- Dining Room
Kitchen
- Butlers Pantry
- <<builtInOvenToken>>
- Cooktop<<rangeHoodToken>>
- <<builtInMicrowave>>
- Dishwasher
- Kitchen Island
- Disposal
Flooring
- Wood
- Tile or Brick
Bedrooms and Bathrooms
- 3 Bedrooms
- En-Suite Primary Bedroom
- En-Suite Bathroom
- 3.5 Bathrooms
Laundry
- Laundry Room
- Laundry on lower level
Finished Basement
- Basement Fills Entire Space Under The House
- Exterior Basement Entry
Parking
- 2 Open Parking Spaces
- 2 Parking Spaces
- Driveway
- On-Street Parking
Eco-Friendly Details
- Energy-Efficient Appliances
- Energy-Efficient Windows
- ENERGY STAR Qualified Equipment for Heating
Outdoor Features
- Patio
- Porch
Schools
- Conshohocken Elementary School
- Colonial Middle School
- Plymouth Whitemarsh High School
Utilities
- Forced Air Heating and Cooling System
- Back Up Electric Heat Pump System
- 200+ Amp Service
- Electric Water Heater
Community Details
- No Home Owners Association
- Conshohocken Subdivision
Listing and Financial Details
- Tax Lot 077
- Assessor Parcel Number 05-00-00720-004
Ownership History
Purchase Details
Home Financials for this Owner
Home Financials are based on the most recent Mortgage that was taken out on this home.Purchase Details
Home Financials for this Owner
Home Financials are based on the most recent Mortgage that was taken out on this home.Purchase Details
Purchase Details
Similar Homes in Conshohocken, PA
Home Values in the Area
Average Home Value in this Area
Purchase History
| Date | Type | Sale Price | Title Company |
|---|---|---|---|
| Deed | $387,500 | None Available | |
| Deed | $195,000 | Land Title Services Nj Inc | |
| Sheriffs Deed | $2,699 | None Available | |
| Deed | $94,000 | -- |
Mortgage History
| Date | Status | Loan Amount | Loan Type |
|---|---|---|---|
| Open | $310,000 | New Conventional | |
| Previous Owner | $15,685 | No Value Available | |
| Previous Owner | $0 | No Value Available |
Property History
| Date | Event | Price | Change | Sq Ft Price |
|---|---|---|---|---|
| 06/03/2025 06/03/25 | Pending | -- | -- | -- |
| 05/29/2025 05/29/25 | For Sale | $585,000 | +51.0% | $288 / Sq Ft |
| 02/23/2016 02/23/16 | Sold | $387,500 | -3.1% | $185 / Sq Ft |
| 01/26/2016 01/26/16 | Pending | -- | -- | -- |
| 01/09/2016 01/09/16 | For Sale | $399,999 | +3.2% | $190 / Sq Ft |
| 01/05/2016 01/05/16 | Off Market | $387,500 | -- | -- |
| 10/21/2015 10/21/15 | Price Changed | $399,999 | -4.2% | $190 / Sq Ft |
| 09/17/2015 09/17/15 | Price Changed | $417,500 | -4.0% | $199 / Sq Ft |
| 09/01/2015 09/01/15 | Price Changed | $434,900 | -3.3% | $207 / Sq Ft |
| 08/08/2015 08/08/15 | For Sale | $449,900 | +130.7% | $214 / Sq Ft |
| 01/30/2015 01/30/15 | Sold | $195,000 | -9.3% | $150 / Sq Ft |
| 12/18/2014 12/18/14 | Pending | -- | -- | -- |
| 11/21/2014 11/21/14 | For Sale | $215,000 | -- | $165 / Sq Ft |
Tax History Compared to Growth
Tax History
| Year | Tax Paid | Tax Assessment Tax Assessment Total Assessment is a certain percentage of the fair market value that is determined by local assessors to be the total taxable value of land and additions on the property. | Land | Improvement |
|---|---|---|---|---|
| 2024 | $5,221 | $150,470 | -- | -- |
| 2023 | $5,045 | $150,470 | $0 | $0 |
| 2022 | $4,937 | $150,470 | $0 | $0 |
| 2021 | $4,798 | $150,470 | $0 | $0 |
| 2020 | $4,532 | $150,470 | $0 | $0 |
| 2019 | $4,404 | $150,470 | $0 | $0 |
| 2018 | $1,106 | $150,470 | $0 | $0 |
| 2017 | $4,260 | $150,470 | $0 | $0 |
| 2016 | $4,201 | $150,470 | $0 | $0 |
| 2015 | $4,134 | $99,620 | $31,190 | $68,430 |
| 2014 | $2,666 | $99,620 | $31,190 | $68,430 |
Agents Affiliated with this Home
-
William Howlett

Seller's Agent in 2025
William Howlett
RE/MAX
(610) 331-3257
10 in this area
58 Total Sales
-
Amy Williams

Seller's Agent in 2016
Amy Williams
Compass RE
(215) 964-8470
1 in this area
63 Total Sales
-
D
Buyer's Agent in 2016
Donald Conway
BHHS Keystone Properties
-
Mary Jo Potts

Seller's Agent in 2015
Mary Jo Potts
Elfant Wissahickon-Mt Airy
(215) 651-6538
665 Total Sales
Map
Source: Bright MLS
MLS Number: 1002674450
APN: 05-00-00720-004
