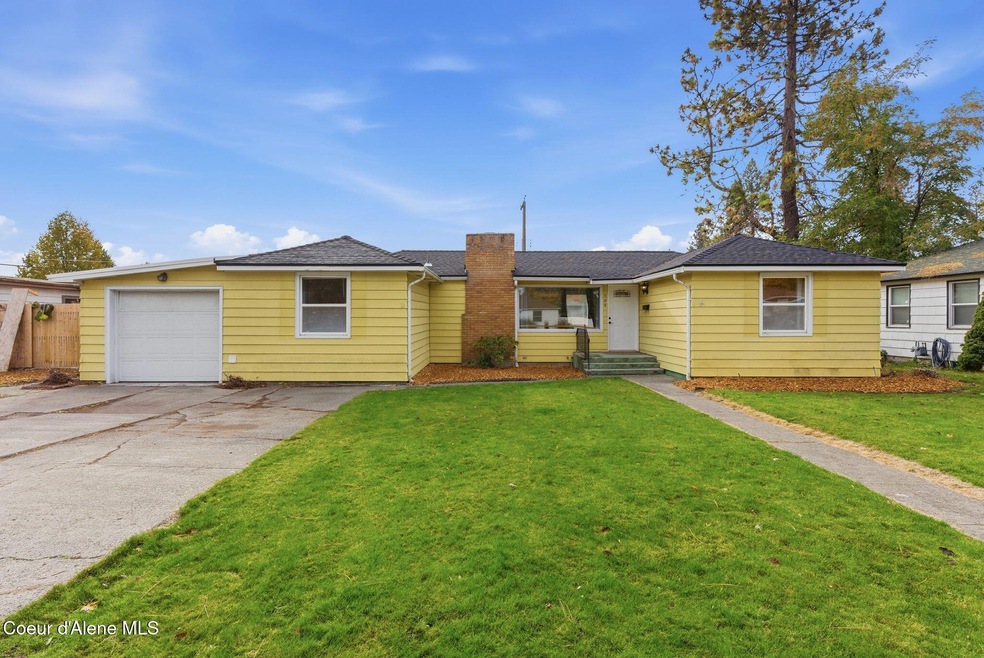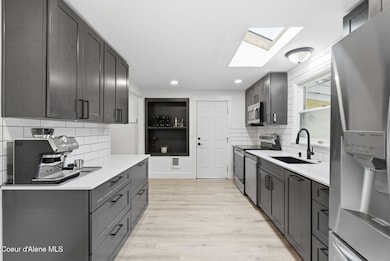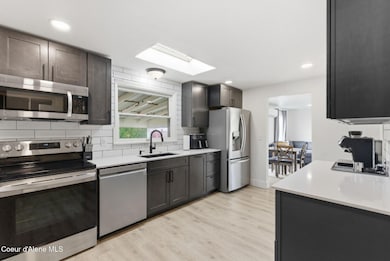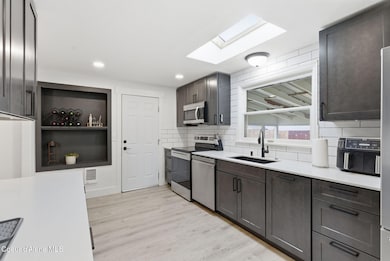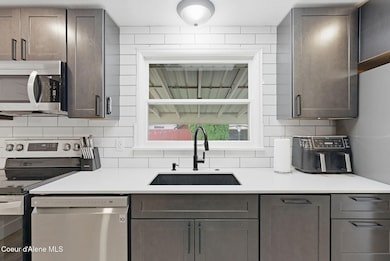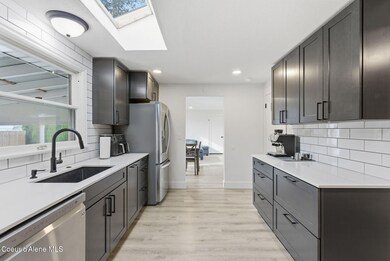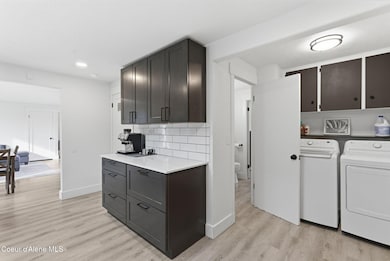129 W Columbia Ave Spokane, WA 99205
North Hill NeighborhoodEstimated payment $1,945/month
Highlights
- Primary Bedroom Suite
- Territorial View
- No HOA
- North Central High School Rated A-
- Lawn
- Covered Patio or Porch
About This Home
Welcome to this beautifully revitalized 1947 gem, where vintage charm meets modern peace of mind. Recent updates include a brand-new $18,000 architectural roof, full plumbing replacement, new water heater, and high-efficiency mini-split AC system. New electrical runs throughout both bathrooms, fresh outlets in the kitchen and living room, luxury flooring, designer lighting, paint, and fixtures. The remodeled kitchen gleams with quartz countertops and soft-close cabinetry. Both bathrooms sparkle with modern updates. Step outside to irrigated lawns, a backyard fire pit, and partially new fence and gate—perfect for pets, play, or evenings under the stars. Centrally located in Spokane, this turnkey 3-bedroom, 2-bath, 1 car extended garage home delivers exceptional value. All the expensive, hidden updates are done—just move in and make it yours!
Listing Agent
Coldwell Banker Schneidmiller Realty License #SP49699 Listed on: 10/30/2025

Home Details
Home Type
- Single Family
Est. Annual Taxes
- $2,113
Year Built
- Built in 1947 | Remodeled in 2023
Lot Details
- 7,405 Sq Ft Lot
- Open Space
- Property is Fully Fenced
- Landscaped
- Level Lot
- Open Lot
- Backyard Sprinklers
- Lawn
Parking
- Attached Garage
Home Design
- Concrete Foundation
- Frame Construction
- Shingle Roof
- Composition Roof
Interior Spaces
- 1,122 Sq Ft Home
- 1-Story Property
- Fireplace
- Storage Room
- Washer and Electric Dryer Hookup
- Luxury Vinyl Plank Tile Flooring
- Territorial Views
- Crawl Space
Kitchen
- Electric Oven or Range
- Microwave
- Dishwasher
- Disposal
Bedrooms and Bathrooms
- 3 Main Level Bedrooms
- Primary Bedroom Suite
- 2 Bathrooms
Outdoor Features
- Covered Patio or Porch
- Fire Pit
- Outdoor Storage
- Rain Gutters
Utilities
- Mini Split Air Conditioners
- Mini Split Heat Pump
- Baseboard Heating
- Electric Water Heater
Community Details
- No Home Owners Association
Listing and Financial Details
- Assessor Parcel Number 36311.3607
Map
Home Values in the Area
Average Home Value in this Area
Tax History
| Year | Tax Paid | Tax Assessment Tax Assessment Total Assessment is a certain percentage of the fair market value that is determined by local assessors to be the total taxable value of land and additions on the property. | Land | Improvement |
|---|---|---|---|---|
| 2025 | $2,113 | $237,700 | $80,000 | $157,700 |
| 2024 | $2,113 | $212,400 | $70,000 | $142,400 |
| 2023 | $2,839 | $228,700 | $70,000 | $158,700 |
| 2022 | $2,273 | $289,900 | $70,000 | $219,900 |
| 2021 | $1,989 | $166,800 | $30,000 | $136,800 |
| 2020 | $1,852 | $149,600 | $30,000 | $119,600 |
| 2019 | $1,598 | $133,380 | $28,780 | $104,600 |
| 2018 | $1,724 | $123,680 | $28,780 | $94,900 |
| 2017 | $1,521 | $111,080 | $28,780 | $82,300 |
| 2016 | $1,533 | $109,580 | $28,780 | $80,800 |
| 2015 | $1,528 | $106,880 | $28,780 | $78,100 |
| 2014 | -- | $96,180 | $28,780 | $67,400 |
| 2013 | -- | $0 | $0 | $0 |
Property History
| Date | Event | Price | List to Sale | Price per Sq Ft | Prior Sale |
|---|---|---|---|---|---|
| 11/14/2025 11/14/25 | Pending | -- | -- | -- | |
| 10/30/2025 10/30/25 | For Sale | $335,000 | +39.6% | $299 / Sq Ft | |
| 01/05/2023 01/05/23 | Sold | $240,000 | -2.0% | $214 / Sq Ft | View Prior Sale |
| 12/01/2022 12/01/22 | Pending | -- | -- | -- | |
| 11/25/2022 11/25/22 | For Sale | $245,000 | -- | $218 / Sq Ft |
Purchase History
| Date | Type | Sale Price | Title Company |
|---|---|---|---|
| Warranty Deed | -- | First American Title | |
| Interfamily Deed Transfer | -- | -- | |
| Interfamily Deed Transfer | -- | -- |
Mortgage History
| Date | Status | Loan Amount | Loan Type |
|---|---|---|---|
| Open | $228,000 | New Conventional |
Source: Coeur d'Alene Multiple Listing Service
MLS Number: 25-10652
APN: 36311.3607
- 417 W Central Ave
- 6218 N Calispel St
- 6104 N Stevens St
- 5428 N Stevens St
- 6125 N Mayfair St
- 6204 N Stevens St
- 5919 N Howard St
- 33 E Everett Ave
- 6325 N Normandie St
- 97 E Center Ln
- 103 E Everett Ave
- 6128 N Wall St
- 6503 N Calispel St
- 6511 N Atlantic St
- 6520 N Calispel St
- 6615 N Atlantic St
- 5028 N Washington St
- 6116 N Astor St
- 828 W Nebraska Ave
- 227 E Crown Ave
- 6109 N Lidgerwood St
- 121 E Wedgewood Ave
- 6603 N Standard St
- 603-721 E Houston Ave
- 7002 N Colton St
- 43 E Weile Ave
- 910 E Holyoke Ave
- 6614 N Cedar Rd
- 911 E Beacon Ave
- 7007 N Nevada St
- 3909 N Wall St
- 951 W Walton Ave
- 210 E Lincoln Rd
- 925 E Sharpsburg Ave
- 1110 E Cozza Dr
- 1015 E Cozza Dr
- 1829 W Northridge Ct
- 1011 E Sharpsburg Ave
- 7808 N Morton St
- 10-40 E Mayfair Ct
