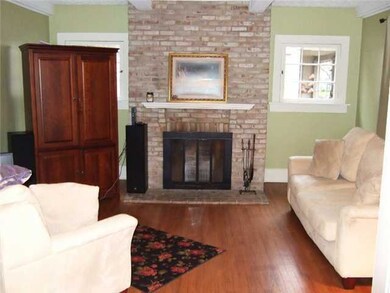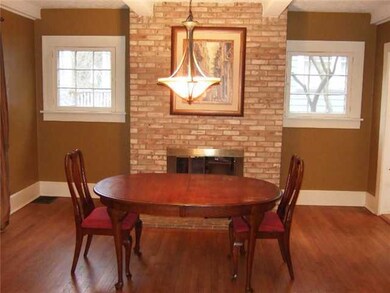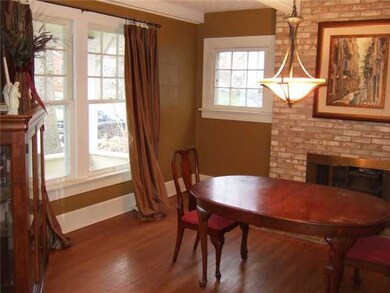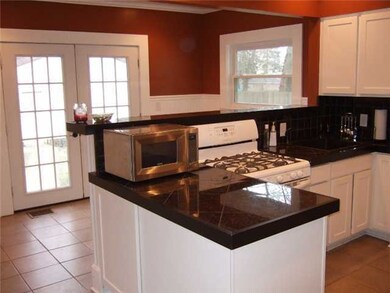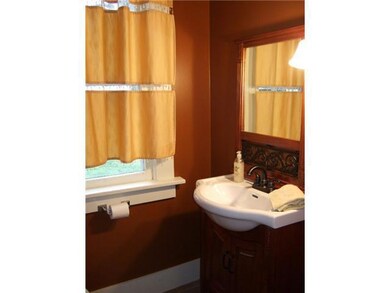
129 W Kenworth Rd Columbus, OH 43214
Clintonville NeighborhoodHighlights
- Cape Cod Architecture
- Detached Garage
- Bike Trail
- Fenced Yard
- Forced Air Heating and Cooling System
- Wood Siding
About This Home
As of August 2013Charming 1,600+ sq. ft. Cape Cod in a lovely Clintonville neighborhood has an updated kitchen w/granite tile counters & white cabinetry & updated baths. 2 brick fireplaces inside & 1 stone fireplace outside! Classic details including hardwood flooring, original doors, beams, 8'' baseboards & a huge front porch. A gem!
Last Agent to Sell the Property
Keller Williams Capital Ptnrs License #345825 Listed on: 12/14/2011

Home Details
Home Type
- Single Family
Est. Annual Taxes
- $3,740
Year Built
- Built in 1910
Lot Details
- 5,663 Sq Ft Lot
- Fenced Yard
Parking
- Detached Garage
Home Design
- Cape Cod Architecture
- Block Foundation
- Wood Siding
Interior Spaces
- 1,638 Sq Ft Home
- 1.5-Story Property
- Wood Burning Fireplace
- Laundry on lower level
- Basement
Kitchen
- Gas Range
- Dishwasher
Bedrooms and Bathrooms
Utilities
- Forced Air Heating and Cooling System
- Heating System Uses Gas
Listing and Financial Details
- Home warranty included in the sale of the property
- Assessor Parcel Number 010-001847
Community Details
Overview
- Property has a Home Owners Association
Recreation
- Bike Trail
Ownership History
Purchase Details
Home Financials for this Owner
Home Financials are based on the most recent Mortgage that was taken out on this home.Purchase Details
Home Financials for this Owner
Home Financials are based on the most recent Mortgage that was taken out on this home.Purchase Details
Home Financials for this Owner
Home Financials are based on the most recent Mortgage that was taken out on this home.Purchase Details
Home Financials for this Owner
Home Financials are based on the most recent Mortgage that was taken out on this home.Purchase Details
Similar Homes in Columbus, OH
Home Values in the Area
Average Home Value in this Area
Purchase History
| Date | Type | Sale Price | Title Company |
|---|---|---|---|
| Warranty Deed | $259,000 | None Available | |
| Warranty Deed | $200,000 | Bxhummel Bexl | |
| Interfamily Deed Transfer | $67,000 | Chelsea Title Agency | |
| Deed | $125,000 | -- | |
| Deed | $108,000 | -- |
Mortgage History
| Date | Status | Loan Amount | Loan Type |
|---|---|---|---|
| Open | $219,200 | New Conventional | |
| Open | $625,800 | Future Advance Clause Open End Mortgage | |
| Closed | $246,050 | New Conventional | |
| Previous Owner | $180,000 | New Conventional | |
| Previous Owner | $220,000 | New Conventional | |
| Previous Owner | $20,112 | Stand Alone Second | |
| Previous Owner | $162,500 | Unknown | |
| Previous Owner | $20,000 | Credit Line Revolving | |
| Previous Owner | $139,300 | Unknown | |
| Previous Owner | $147,531 | Unknown | |
| Previous Owner | $133,600 | No Value Available | |
| Previous Owner | $110,000 | New Conventional |
Property History
| Date | Event | Price | Change | Sq Ft Price |
|---|---|---|---|---|
| 03/27/2025 03/27/25 | Off Market | $200,000 | -- | -- |
| 03/27/2025 03/27/25 | Off Market | $259,000 | -- | -- |
| 08/16/2013 08/16/13 | Sold | $259,000 | +3.6% | $144 / Sq Ft |
| 07/17/2013 07/17/13 | Pending | -- | -- | -- |
| 06/28/2013 06/28/13 | For Sale | $250,000 | +25.0% | $139 / Sq Ft |
| 02/17/2012 02/17/12 | Sold | $200,000 | -9.0% | $122 / Sq Ft |
| 01/18/2012 01/18/12 | Pending | -- | -- | -- |
| 12/14/2011 12/14/11 | For Sale | $219,900 | -- | $134 / Sq Ft |
Tax History Compared to Growth
Tax History
| Year | Tax Paid | Tax Assessment Tax Assessment Total Assessment is a certain percentage of the fair market value that is determined by local assessors to be the total taxable value of land and additions on the property. | Land | Improvement |
|---|---|---|---|---|
| 2024 | $6,368 | $141,890 | $55,440 | $86,450 |
| 2023 | $6,287 | $141,890 | $55,440 | $86,450 |
| 2022 | $6,323 | $121,910 | $24,360 | $97,550 |
| 2021 | $6,334 | $121,910 | $24,360 | $97,550 |
| 2020 | $6,342 | $121,910 | $24,360 | $97,550 |
| 2019 | $5,937 | $97,870 | $19,500 | $78,370 |
| 2018 | $5,488 | $97,870 | $19,500 | $78,370 |
| 2017 | $5,749 | $97,870 | $19,500 | $78,370 |
| 2016 | $5,565 | $84,010 | $25,170 | $58,840 |
| 2015 | $5,052 | $84,010 | $25,170 | $58,840 |
| 2014 | $4,338 | $71,970 | $25,170 | $46,800 |
| 2013 | $1,945 | $65,415 | $22,890 | $42,525 |
Agents Affiliated with this Home
-
C
Seller's Agent in 2013
Charlene Fairman
ERA Real Solutions Realty
-
K
Buyer's Agent in 2013
Katrina Judd
ERA Real Solutions Realty
-
Jo-Anne LaBuda

Seller's Agent in 2012
Jo-Anne LaBuda
Keller Williams Capital Ptnrs
(614) 431-9111
14 in this area
261 Total Sales
-
James Leo
J
Buyer's Agent in 2012
James Leo
Rise Realty
(740) 304-1663
11 Total Sales
Map
Source: Columbus and Central Ohio Regional MLS
MLS Number: 211040054
APN: 010-001847
- 86 W North Broadway St
- 116 W Longview Ave
- 41 Northmoor Place
- 117 W Como Ave
- 255-257 W Lakeview Ave
- 91 Oakland Park Ave
- 126 Erie Rd
- 99 E North Broadway St
- 187 W Pacemont Rd Unit 189
- 71 E Longview Ave
- 154 E Dunedin Rd
- 221 Oakland Park Ave
- 214 Arden Rd
- 3027 Sunset Dr Unit 3027
- 10 E Weber Rd Unit 205
- 117 Chatham Rd
- 226 E Como Ave
- 319 Piedmont Rd
- 219 E Como Ave
- 515 Riverview Dr

