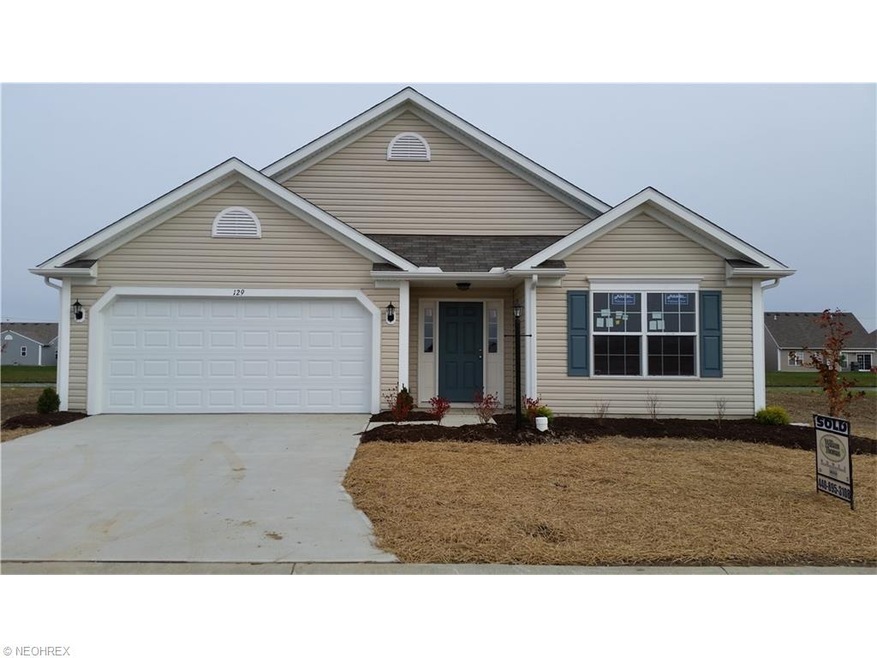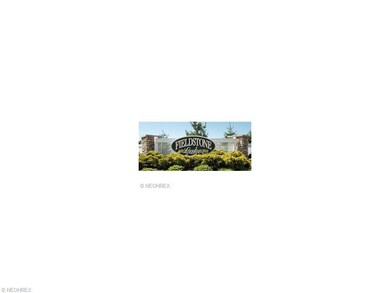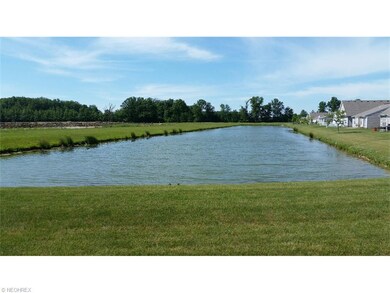
129 Westminster Way Elyria, OH 44035
Highlights
- Water Views
- Pond
- 2 Car Attached Garage
- Newly Remodeled
- 1 Fireplace
- Patio
About This Home
As of March 2025Customized spectacular Ranch floor plan includes an open split bedroom layout. Maple cabinetry, recessed lighting and views to the great room. 10x14 family room with lake views. Three bedrooms, 2 full baths with raised vanities, walk-in closets, linen closets, large pantry, direct vent gas fireplace, laundry room with cabinetry. 2 car with walk up floored storage and garage floor drain. Todays colors and selections. Danbridge styled home built by William Thomas Homes where value and quality combine. Maintenance free living. Why buy older when you can have new!!
Last Agent to Sell the Property
Diane Clark
Deleted Agent License #333027 Listed on: 06/25/2015

Last Buyer's Agent
Diane Clark
Deleted Agent License #333027 Listed on: 06/25/2015

Home Details
Home Type
- Single Family
Est. Annual Taxes
- $2,600
Year Built
- Built in 2015 | Newly Remodeled
Lot Details
- Lot Dimensions are 46x80
- West Facing Home
Parking
- 2 Car Attached Garage
Home Design
- Cluster Home
- Asphalt Roof
- Vinyl Construction Material
Interior Spaces
- 1,598 Sq Ft Home
- 1-Story Property
- 1 Fireplace
- Water Views
Kitchen
- Range<<rangeHoodToken>>
- <<microwave>>
- Dishwasher
- Disposal
Bedrooms and Bathrooms
- 3 Bedrooms
- 2 Full Bathrooms
Home Security
- Carbon Monoxide Detectors
- Fire and Smoke Detector
Outdoor Features
- Pond
- Patio
Utilities
- Forced Air Heating and Cooling System
- Heating System Uses Gas
Community Details
- $110 Annual Maintenance Fee
- Maintenance fee includes Landscaping, Reserve Fund, Snow Removal
Ownership History
Purchase Details
Home Financials for this Owner
Home Financials are based on the most recent Mortgage that was taken out on this home.Purchase Details
Home Financials for this Owner
Home Financials are based on the most recent Mortgage that was taken out on this home.Purchase Details
Purchase Details
Home Financials for this Owner
Home Financials are based on the most recent Mortgage that was taken out on this home.Similar Homes in Elyria, OH
Home Values in the Area
Average Home Value in this Area
Purchase History
| Date | Type | Sale Price | Title Company |
|---|---|---|---|
| Warranty Deed | $265,000 | None Listed On Document | |
| Warranty Deed | $225,000 | Infinity Title | |
| Interfamily Deed Transfer | -- | Accommodation | |
| Warranty Deed | -- | -- | |
| Quit Claim Deed | $182,500 | -- |
Mortgage History
| Date | Status | Loan Amount | Loan Type |
|---|---|---|---|
| Open | $260,200 | FHA |
Property History
| Date | Event | Price | Change | Sq Ft Price |
|---|---|---|---|---|
| 03/21/2025 03/21/25 | Sold | $265,000 | 0.0% | $177 / Sq Ft |
| 01/20/2025 01/20/25 | Pending | -- | -- | -- |
| 01/10/2025 01/10/25 | For Sale | $265,000 | +17.8% | $177 / Sq Ft |
| 10/28/2024 10/28/24 | Sold | $225,000 | -8.1% | $150 / Sq Ft |
| 10/02/2024 10/02/24 | Pending | -- | -- | -- |
| 09/30/2024 09/30/24 | Price Changed | $244,900 | -3.9% | $163 / Sq Ft |
| 09/16/2024 09/16/24 | For Sale | $254,900 | +34.5% | $170 / Sq Ft |
| 11/06/2015 11/06/15 | Sold | $189,567 | +3.8% | $119 / Sq Ft |
| 06/26/2015 06/26/15 | Pending | -- | -- | -- |
| 06/25/2015 06/25/15 | For Sale | $182,682 | -- | $114 / Sq Ft |
Tax History Compared to Growth
Tax History
| Year | Tax Paid | Tax Assessment Tax Assessment Total Assessment is a certain percentage of the fair market value that is determined by local assessors to be the total taxable value of land and additions on the property. | Land | Improvement |
|---|---|---|---|---|
| 2024 | $3,581 | $82,208 | $22,750 | $59,458 |
| 2023 | $3,182 | $67,113 | $19,023 | $48,090 |
| 2022 | $3,173 | $67,113 | $19,023 | $48,090 |
| 2021 | $3,183 | $67,113 | $19,023 | $48,090 |
| 2020 | $3,147 | $61,740 | $17,500 | $44,240 |
| 2019 | $3,136 | $61,740 | $17,500 | $44,240 |
| 2018 | $3,352 | $61,740 | $17,500 | $44,240 |
| 2017 | $3,530 | $63,450 | $11,360 | $52,090 |
| 2016 | $3,432 | $63,450 | $11,360 | $52,090 |
| 2015 | -- | $63,450 | $11,360 | $52,090 |
Agents Affiliated with this Home
-
Jose Medina

Seller's Agent in 2025
Jose Medina
Keller Williams Legacy Group Realty
(330) 433-6014
3 in this area
3,012 Total Sales
-
Heather Wood

Buyer's Agent in 2025
Heather Wood
McDowell Homes Real Estate Services
(216) 402-3660
4 in this area
65 Total Sales
-
Theresa Seese

Buyer Co-Listing Agent in 2025
Theresa Seese
McDowell Homes Real Estate Services
(216) 666-1411
11 in this area
574 Total Sales
-
Brett Munich

Seller's Agent in 2024
Brett Munich
Keller Williams Greater Metropolitan
(440) 539-2897
3 in this area
66 Total Sales
-
D
Seller's Agent in 2015
Diane Clark
Deleted Agent
Map
Source: MLS Now
MLS Number: 3724138
APN: 11-00-090-000-081
- 114 Westminster Way
- 136 Prestwyck Ln
- 108 Prestwyck Ln
- 207 Queensbury Run
- 210 Queensbury Run
- 102 Stonecrest Trail
- 106 Stonecrest Trail
- 158 Stonecrest Trail
- 221 Kensington Way
- 601 Cedar Crest Dr
- 9460 Harvard Dr
- 9339 Saw Mill Dr
- 9405 Harvard Dr
- 721 Cedar Crest Dr
- 38133 Essex Place
- 38145 Essex Place
- 9432 Foxboro Dr
- 110 Richmond Ct Unit 41
- 37998 Dakota Dr
- 721 Carol Ln


