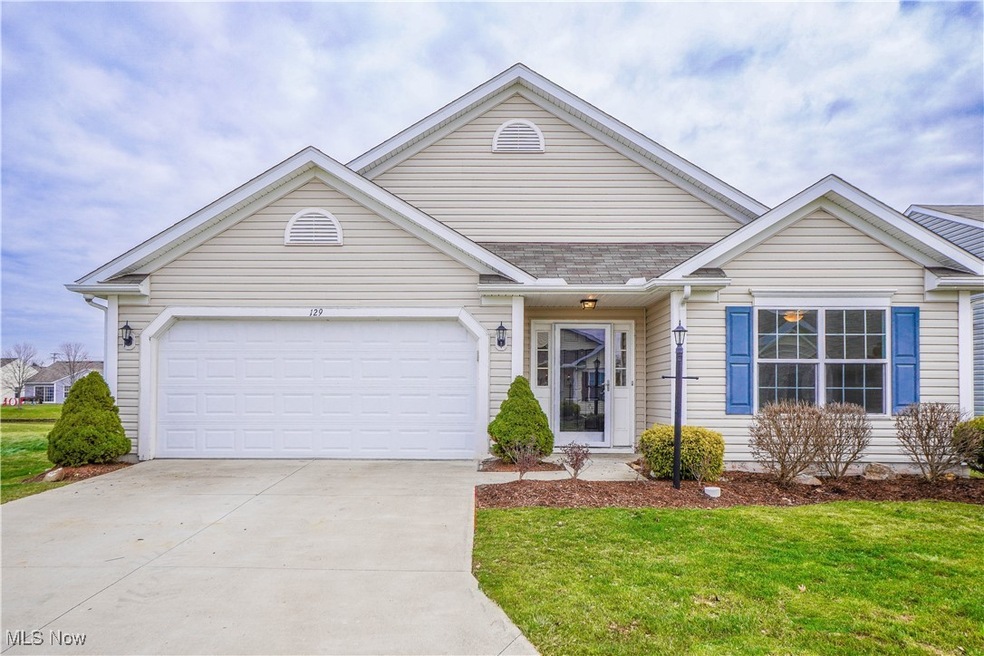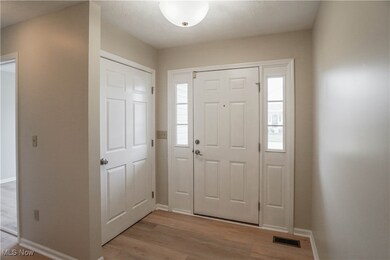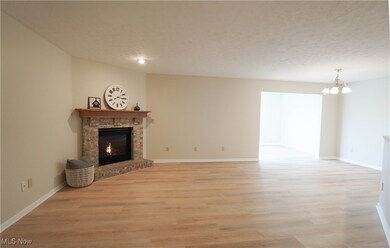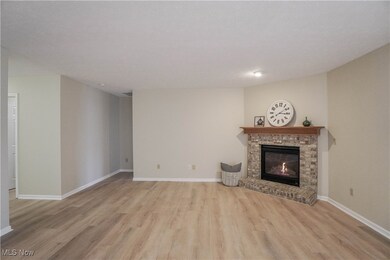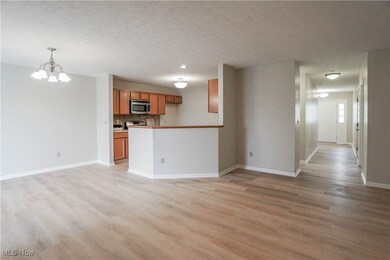
129 Westminster Way Elyria, OH 44035
Highlights
- Waterfront
- Views
- Forced Air Heating and Cooling System
- 2 Car Attached Garage
- Patio
- Ceiling Fan
About This Home
As of March 2025Enjoy the simplicity of ranch living in this beautifully updated cluster home with a relaxing lake view! Step inside to find new luxury vinyl flooring that flows from the foyer into a stunning kitchen with maple cabinetry, a mosaic tile backsplash, and stainless steel appliances. The open layout keeps everyone connected, whether you're cooking, dining, or unwinding by the cozy gas fireplace in the great room. The bright sunroom is a wonderful spot to start your day with a cup of coffee and a peaceful water view, or you can step outside to the fenced patio for some fresh air on sunny days. The home features three comfortable bedrooms, including a master suite with a walk-in closet and private bath with a step-in shower. The other two bedrooms have double closets and share a hall bath with a tub and shower surround. You’ll also appreciate the convenience of a laundry room with extra storage and a utility sink, along with an attached two-car garage. With lawn care, landscaping, and snow removal handled by the association for a low monthly fee, you’ll have more time to enjoy nearby shopping, dining, golf, parks, and easy access to local highways. Don’t wait—call today to make it yours!
Last Agent to Sell the Property
Keller Williams Legacy Group Realty Brokerage Email: jose@josesellshomes.com 330-595-9811 License #2002013465 Listed on: 01/10/2025

Home Details
Home Type
- Single Family
Est. Annual Taxes
- $3,147
Year Built
- Built in 2015
Lot Details
- 3,681 Sq Ft Lot
- Waterfront
HOA Fees
Parking
- 2 Car Attached Garage
Home Design
- Cluster Home
- Slab Foundation
- Fiberglass Roof
- Asphalt Roof
- Vinyl Siding
Interior Spaces
- 1,498 Sq Ft Home
- 1-Story Property
- Ceiling Fan
- Great Room with Fireplace
- Living Room with Fireplace
- Property Views
Bedrooms and Bathrooms
- 3 Main Level Bedrooms
- 2 Full Bathrooms
Outdoor Features
- Patio
Utilities
- Forced Air Heating and Cooling System
- Heating System Uses Gas
Community Details
- P2p Management Association
- Fieldstone Lakes Sub #2 Subdivision
Listing and Financial Details
- Assessor Parcel Number 11-00-090-000-081
Ownership History
Purchase Details
Home Financials for this Owner
Home Financials are based on the most recent Mortgage that was taken out on this home.Purchase Details
Home Financials for this Owner
Home Financials are based on the most recent Mortgage that was taken out on this home.Purchase Details
Purchase Details
Home Financials for this Owner
Home Financials are based on the most recent Mortgage that was taken out on this home.Similar Homes in Elyria, OH
Home Values in the Area
Average Home Value in this Area
Purchase History
| Date | Type | Sale Price | Title Company |
|---|---|---|---|
| Warranty Deed | $265,000 | None Listed On Document | |
| Warranty Deed | $225,000 | Infinity Title | |
| Interfamily Deed Transfer | -- | Accommodation | |
| Warranty Deed | -- | -- | |
| Quit Claim Deed | $182,500 | -- |
Mortgage History
| Date | Status | Loan Amount | Loan Type |
|---|---|---|---|
| Open | $260,200 | FHA |
Property History
| Date | Event | Price | Change | Sq Ft Price |
|---|---|---|---|---|
| 03/21/2025 03/21/25 | Sold | $265,000 | 0.0% | $177 / Sq Ft |
| 01/20/2025 01/20/25 | Pending | -- | -- | -- |
| 01/10/2025 01/10/25 | For Sale | $265,000 | +17.8% | $177 / Sq Ft |
| 10/28/2024 10/28/24 | Sold | $225,000 | -8.1% | $150 / Sq Ft |
| 10/02/2024 10/02/24 | Pending | -- | -- | -- |
| 09/30/2024 09/30/24 | Price Changed | $244,900 | -3.9% | $163 / Sq Ft |
| 09/16/2024 09/16/24 | For Sale | $254,900 | +34.5% | $170 / Sq Ft |
| 11/06/2015 11/06/15 | Sold | $189,567 | +3.8% | $119 / Sq Ft |
| 06/26/2015 06/26/15 | Pending | -- | -- | -- |
| 06/25/2015 06/25/15 | For Sale | $182,682 | -- | $114 / Sq Ft |
Tax History Compared to Growth
Tax History
| Year | Tax Paid | Tax Assessment Tax Assessment Total Assessment is a certain percentage of the fair market value that is determined by local assessors to be the total taxable value of land and additions on the property. | Land | Improvement |
|---|---|---|---|---|
| 2024 | $3,581 | $82,208 | $22,750 | $59,458 |
| 2023 | $3,182 | $67,113 | $19,023 | $48,090 |
| 2022 | $3,173 | $67,113 | $19,023 | $48,090 |
| 2021 | $3,183 | $67,113 | $19,023 | $48,090 |
| 2020 | $3,147 | $61,740 | $17,500 | $44,240 |
| 2019 | $3,136 | $61,740 | $17,500 | $44,240 |
| 2018 | $3,352 | $61,740 | $17,500 | $44,240 |
| 2017 | $3,530 | $63,450 | $11,360 | $52,090 |
| 2016 | $3,432 | $63,450 | $11,360 | $52,090 |
| 2015 | -- | $63,450 | $11,360 | $52,090 |
Agents Affiliated with this Home
-
Jose Medina

Seller's Agent in 2025
Jose Medina
Keller Williams Legacy Group Realty
(330) 433-6014
3 in this area
3,012 Total Sales
-
Heather Wood

Buyer's Agent in 2025
Heather Wood
McDowell Homes Real Estate Services
(216) 402-3660
4 in this area
65 Total Sales
-
Theresa Seese

Buyer Co-Listing Agent in 2025
Theresa Seese
McDowell Homes Real Estate Services
(216) 666-1411
11 in this area
574 Total Sales
-
Brett Munich

Seller's Agent in 2024
Brett Munich
Keller Williams Greater Metropolitan
(440) 539-2897
3 in this area
66 Total Sales
-
D
Seller's Agent in 2015
Diane Clark
Deleted Agent
Map
Source: MLS Now
MLS Number: 5093780
APN: 11-00-090-000-081
- 114 Westminster Way
- 136 Prestwyck Ln
- 108 Prestwyck Ln
- 207 Queensbury Run
- 210 Queensbury Run
- 102 Stonecrest Trail
- 106 Stonecrest Trail
- 158 Stonecrest Trail
- 221 Kensington Way
- 601 Cedar Crest Dr
- 9460 Harvard Dr
- 9339 Saw Mill Dr
- 9405 Harvard Dr
- 721 Cedar Crest Dr
- 38133 Essex Place
- 38145 Essex Place
- 9432 Foxboro Dr
- 110 Richmond Ct Unit 41
- 37998 Dakota Dr
- 721 Carol Ln
