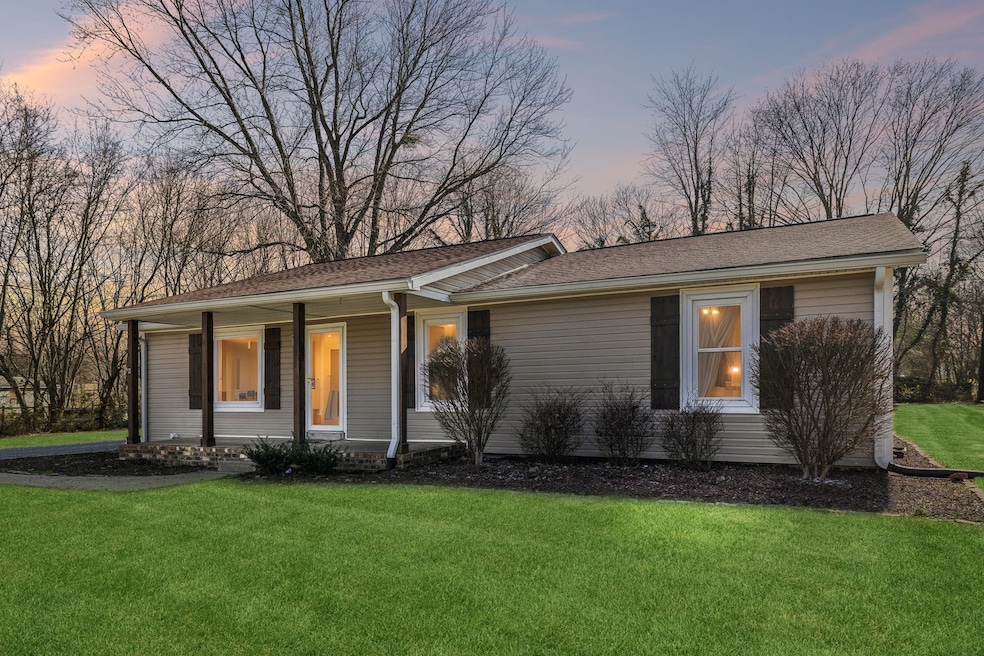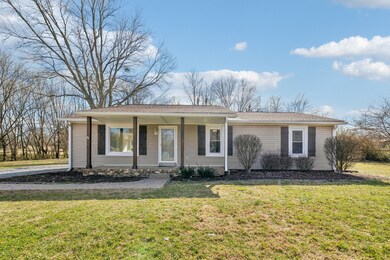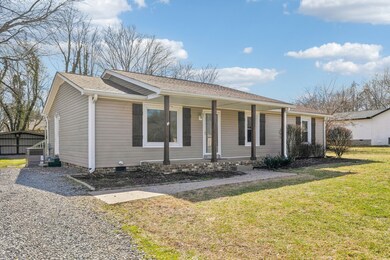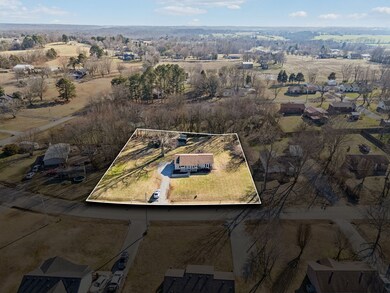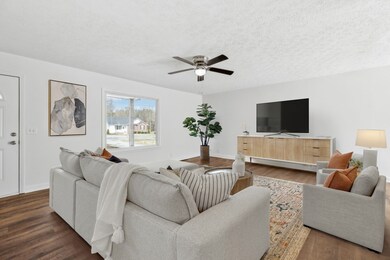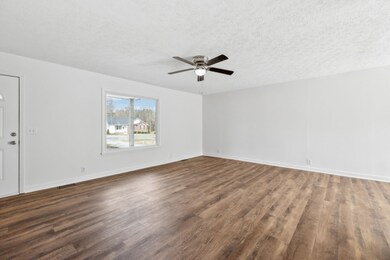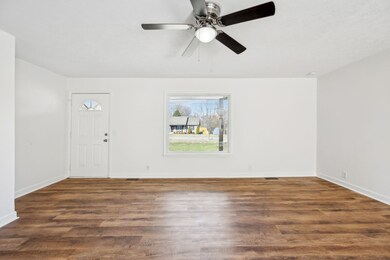
129 William Dr Portland, TN 37148
Highlights
- No HOA
- Cooling Available
- Central Heating
- Walk-In Closet
- Patio
- Combination Dining and Living Room
About This Home
As of April 2025Charming 3-Bedroom, 2-Bathroom Home with Modern Upgrades on a Large Lot complete with a 2-Car Carport & Storage Shed. Inside, you'll find a large eat-in kitchen with granite countertops and custom lighting giving it that modern-retro vibe. Spacious bedrooms equipped with ceiling fans offer plenty of room to relax. The primary suite is a true retreat, featuring a stunning tile walk-in shower, brand-new vanity, and his-and-her closets! The guest bathroom boasts double sinks and a gorgeous, tiled bath/shower combo. Throughout the home, you'll appreciate the durability and elegance of quality LVP flooring. Step outside to an expansive backyard with a cozy patio and firepit—ideal for outdoor entertaining. There's also plenty of space to add a pool or any other toys you may have in mind. Located less than a mile from town, this home combines the perfect blend of modern finishes, prime location, and unbeatable value. Close by, you'll find popular spots like the Portland Public Library and Richland Park, perfect for a leisurely afternoon. For dining and shopping, local favorites such as 5 Chefs, Portland Pizza & Pub and The Bakery Box are just around the corner, offering delightful meals and treats. 0/1 Rate Buy Down for the first year with use of acceptable lender. Don't miss your chance to make it yours—schedule a viewing today!
Last Agent to Sell the Property
Benchmark Realty, LLC Brokerage Phone: 6157531622 License #349283 Listed on: 02/21/2025

Home Details
Home Type
- Single Family
Est. Annual Taxes
- $1,400
Year Built
- Built in 1979
Lot Details
- 0.88 Acre Lot
- Partially Fenced Property
- Level Lot
Home Design
- Asphalt Roof
- Vinyl Siding
Interior Spaces
- 1,400 Sq Ft Home
- Property has 1 Level
- Ceiling Fan
- Combination Dining and Living Room
- Interior Storage Closet
- Vinyl Flooring
- Crawl Space
- Dishwasher
Bedrooms and Bathrooms
- 3 Main Level Bedrooms
- Walk-In Closet
- 2 Full Bathrooms
Parking
- 4 Open Parking Spaces
- 6 Parking Spaces
- 2 Carport Spaces
Outdoor Features
- Patio
Schools
- Clyde Riggs Elementary School
- Portland East Middle School
- Portland High School
Utilities
- Cooling Available
- Central Heating
Community Details
- No Home Owners Association
- Drakewood Subdivision
Listing and Financial Details
- Assessor Parcel Number 033L C 00101 000
Ownership History
Purchase Details
Home Financials for this Owner
Home Financials are based on the most recent Mortgage that was taken out on this home.Purchase Details
Home Financials for this Owner
Home Financials are based on the most recent Mortgage that was taken out on this home.Purchase Details
Purchase Details
Home Financials for this Owner
Home Financials are based on the most recent Mortgage that was taken out on this home.Purchase Details
Purchase Details
Home Financials for this Owner
Home Financials are based on the most recent Mortgage that was taken out on this home.Purchase Details
Home Financials for this Owner
Home Financials are based on the most recent Mortgage that was taken out on this home.Similar Homes in Portland, TN
Home Values in the Area
Average Home Value in this Area
Purchase History
| Date | Type | Sale Price | Title Company |
|---|---|---|---|
| Warranty Deed | $307,000 | Momentum Title | |
| Warranty Deed | $307,000 | Momentum Title | |
| Special Warranty Deed | -- | Magnolia Title | |
| Special Warranty Deed | -- | Magnolia Title | |
| Special Warranty Deed | -- | Magnolia Title | |
| Warranty Deed | $205,000 | Magnolia Title | |
| Warranty Deed | $205,000 | Magnolia Title | |
| Warranty Deed | $160,000 | None Available | |
| Trustee Deed | $79,911 | None Available | |
| Warranty Deed | $7,000 | -- | |
| Warranty Deed | $72,700 | Title Escrow Of Robertson Cn |
Mortgage History
| Date | Status | Loan Amount | Loan Type |
|---|---|---|---|
| Open | $297,790 | Credit Line Revolving | |
| Closed | $297,790 | Credit Line Revolving | |
| Previous Owner | $7,895 | New Conventional | |
| Previous Owner | $5,526 | FHA | |
| Previous Owner | $13,728 | FHA | |
| Previous Owner | $157,102 | FHA | |
| Previous Owner | $116,000 | Commercial | |
| Previous Owner | $77,520 | Unknown | |
| Previous Owner | $78,400 | Fannie Mae Freddie Mac | |
| Previous Owner | $19,600 | Stand Alone Second | |
| Previous Owner | $15,000 | Credit Line Revolving | |
| Previous Owner | $74,850 | FHA | |
| Previous Owner | $3,400 | Seller Take Back | |
| Previous Owner | $72,444 | FHA |
Property History
| Date | Event | Price | Change | Sq Ft Price |
|---|---|---|---|---|
| 04/30/2025 04/30/25 | Sold | $307,000 | -0.2% | $219 / Sq Ft |
| 03/25/2025 03/25/25 | Pending | -- | -- | -- |
| 03/20/2025 03/20/25 | Price Changed | $307,500 | -0.8% | $220 / Sq Ft |
| 03/06/2025 03/06/25 | For Sale | $309,900 | 0.0% | $221 / Sq Ft |
| 02/28/2025 02/28/25 | Pending | -- | -- | -- |
| 02/21/2025 02/21/25 | For Sale | $309,900 | +51.2% | $221 / Sq Ft |
| 01/17/2025 01/17/25 | Sold | $205,000 | -18.0% | $146 / Sq Ft |
| 01/01/2025 01/01/25 | Pending | -- | -- | -- |
| 12/28/2024 12/28/24 | For Sale | $250,000 | 0.0% | $179 / Sq Ft |
| 12/21/2024 12/21/24 | Pending | -- | -- | -- |
| 12/17/2024 12/17/24 | For Sale | $250,000 | +25.1% | $179 / Sq Ft |
| 04/03/2020 04/03/20 | Pending | -- | -- | -- |
| 04/02/2020 04/02/20 | For Sale | $199,900 | 0.0% | $143 / Sq Ft |
| 03/31/2020 03/31/20 | Pending | -- | -- | -- |
| 03/29/2020 03/29/20 | For Sale | $199,900 | -16.7% | $143 / Sq Ft |
| 02/03/2018 02/03/18 | Price Changed | $240,115 | +200.1% | $172 / Sq Ft |
| 02/03/2018 02/03/18 | Off Market | $80,000 | -- | -- |
| 02/03/2018 02/03/18 | Pending | -- | -- | -- |
| 01/31/2018 01/31/18 | For Sale | $235,455 | +47.2% | $168 / Sq Ft |
| 10/28/2017 10/28/17 | Sold | $160,000 | +100.0% | $114 / Sq Ft |
| 03/25/2016 03/25/16 | Sold | $80,000 | -- | $57 / Sq Ft |
Tax History Compared to Growth
Tax History
| Year | Tax Paid | Tax Assessment Tax Assessment Total Assessment is a certain percentage of the fair market value that is determined by local assessors to be the total taxable value of land and additions on the property. | Land | Improvement |
|---|---|---|---|---|
| 2024 | $857 | $60,325 | $17,500 | $42,825 |
| 2023 | $1,264 | $37,050 | $16,150 | $20,900 |
| 2022 | $1,231 | $37,050 | $16,150 | $20,900 |
| 2021 | $1,231 | $37,050 | $16,150 | $20,900 |
| 2020 | $1,231 | $37,050 | $16,150 | $20,900 |
| 2019 | $1,676 | $0 | $0 | $0 |
| 2018 | $981 | $0 | $0 | $0 |
| 2017 | $930 | $0 | $0 | $0 |
| 2016 | $930 | $0 | $0 | $0 |
| 2015 | -- | $0 | $0 | $0 |
| 2014 | -- | $0 | $0 | $0 |
Agents Affiliated with this Home
-
Sara Modaff

Seller's Agent in 2025
Sara Modaff
Benchmark Realty, LLC
(615) 753-1622
2 in this area
75 Total Sales
-
Anthony (Tony) Forster

Seller's Agent in 2025
Anthony (Tony) Forster
Epique Realty
(615) 500-0069
3 in this area
35 Total Sales
-
Franklin Garcia

Buyer's Agent in 2025
Franklin Garcia
Reliant Realty ERA Powered
(615) 587-2859
6 in this area
96 Total Sales
-
Jennifer DeMasis
J
Buyer's Agent in 2025
Jennifer DeMasis
New Western
(615) 551-7380
1 in this area
32 Total Sales
-
Tyler Amburgy
T
Seller's Agent in 2017
Tyler Amburgy
Reliant Realty ERA Powered
-
J
Seller's Agent in 2016
Jennifer Skinner
Map
Source: Realtracs
MLS Number: 2791740
APN: 033L-C-001.01
- 235 Austin Dr
- 820 Highway 52 E
- 112 Jaska Ann Cir
- 634 Highway 52 E
- 102 Grassmere Ct
- 113 Kala Cir
- 103 Alice Smith Dr
- 324 Airport Rd
- 128 Old Fountain Head Rd
- 309 Sarah Ln
- 729 Fowler Ford Rd
- 1347 Highway 52 E
- 117 Ranch Rd
- 732 Fowler Ford Rd
- 310 Fowler Ford Rd
- 335 Jim Courtney Rd
- 260 Ranch Rd
- 0 52 Highway E Lots
- 1171 Highway 52 W
- 529 Cloudland Dr
