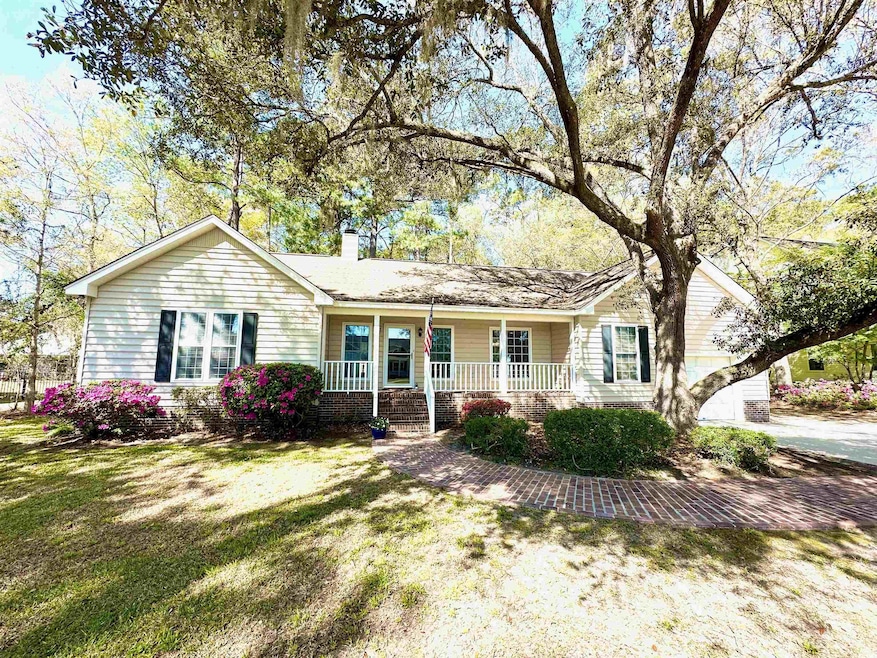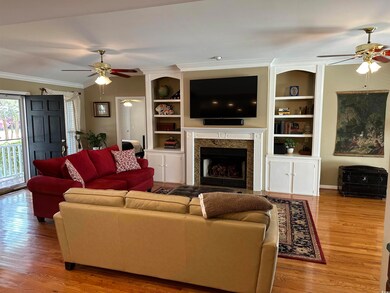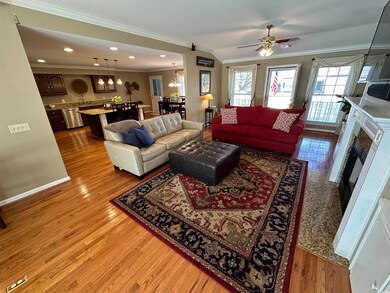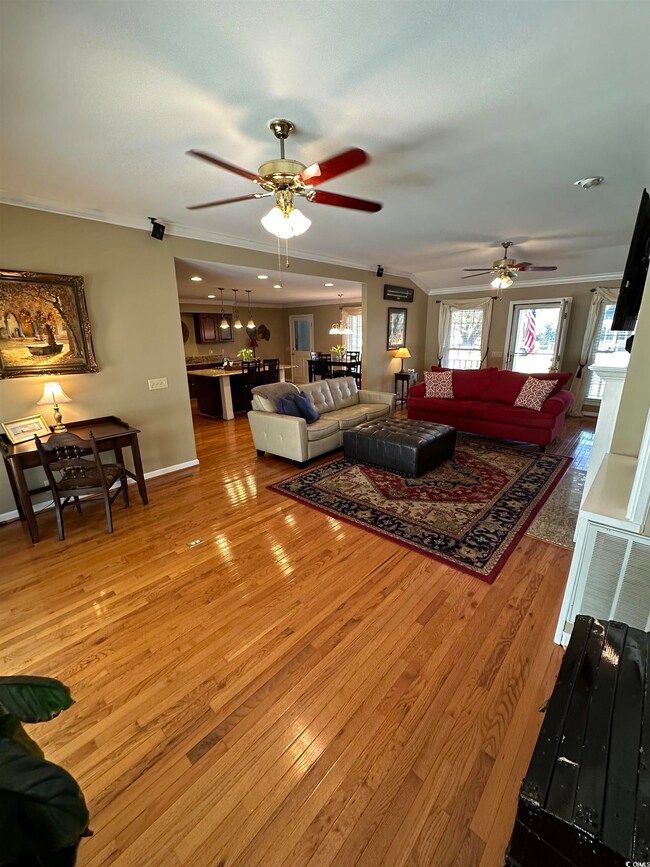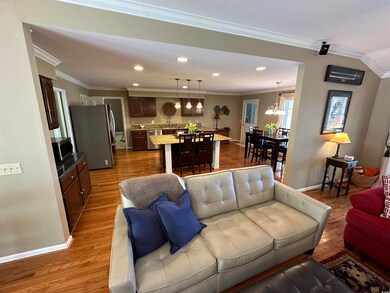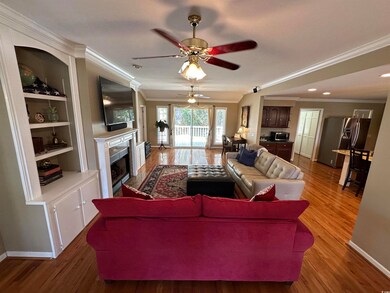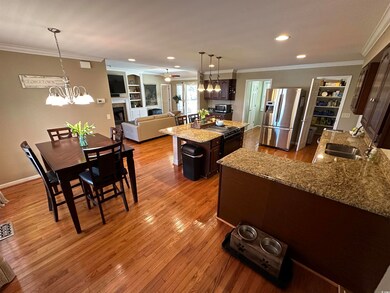
129 William Screven St Georgetown, SC 29440
Highlights
- Boat Ramp
- Deck
- Vaulted Ceiling
- Golf Course Community
- Family Room with Fireplace
- Ranch Style House
About This Home
As of July 2024Come take a look at this beautiful three-bedroom three full bath open concept home located in desirable Wedgefield Plantation. This split floor plan home is move in ready and waiting for you! A great room anchored by a beautiful fireplace and bookcases opens to a backyard deck, perfect for entertaining. Tons of natural light filters into the large living area. A spacious kitchen with a huge island, granite countertops, and dining area complete the shared living space. Just steps from the kitchen are a walk-in pantry, full bath, and laundry room. Two bedrooms boast ensuite full bathrooms, while the third bedroom can be found on the opposite side of the home, giving guests lots of privacy, with a separate full bath nearby. A single car garage, parking pad, and large yard complete this low country style home. A special Wedgefield amenity, a boat landing on beautiful Black River, provides residents access to local rivers, Winyah Bay, and the Atlantic Ocean. Get ready to enjoy endless water sports, fishing opportunities, or leisure cruises to take in the unbelievable surrounding water views. Membership to Wedgefield’s 18-hole championship golf course is also available. Historic downtown Georgetown and Pawleys Island are minutes away providing many dining, shopping, and entertainment opportunities. Charleston and the Grand Strand beaches are only an hour or less away.
Last Buyer's Agent
AGENT .NON-MLS
ICE Mortgage Technology INC
Home Details
Home Type
- Single Family
Est. Annual Taxes
- $1,322
Year Built
- Built in 1991
Lot Details
- 0.39 Acre Lot
- Irregular Lot
- Property is zoned PUD
HOA Fees
- $48 Monthly HOA Fees
Parking
- 1 Car Attached Garage
Home Design
- Ranch Style House
Interior Spaces
- 1,721 Sq Ft Home
- Vaulted Ceiling
- Ceiling Fan
- Window Treatments
- Insulated Doors
- Family Room with Fireplace
- Living Room with Fireplace
- Formal Dining Room
- Workshop
- Carpet
- Crawl Space
Kitchen
- Dishwasher
- Stainless Steel Appliances
- Kitchen Island
- Solid Surface Countertops
- Disposal
Bedrooms and Bathrooms
- 3 Bedrooms
- Bathroom on Main Level
- 3 Full Bathrooms
- Single Vanity
- Bathtub and Shower Combination in Primary Bathroom
Laundry
- Laundry Room
- Washer and Dryer Hookup
Outdoor Features
- Deck
- Wood patio
- Front Porch
Schools
- Kensington Elementary School
- Georgetown Middle School
- Georgetown High School
Utilities
- Central Heating and Cooling System
- Underground Utilities
- Water Heater
- Cable TV Available
Additional Features
- No Carpet
- Outside City Limits
Listing and Financial Details
- Home warranty included in the sale of the property
Community Details
Overview
- Association fees include common maint/repair
- The community has rules related to allowable golf cart usage in the community
- Intracoastal Waterway Community
Recreation
- Boat Ramp
- Golf Course Community
Ownership History
Purchase Details
Home Financials for this Owner
Home Financials are based on the most recent Mortgage that was taken out on this home.Purchase Details
Home Financials for this Owner
Home Financials are based on the most recent Mortgage that was taken out on this home.Purchase Details
Home Financials for this Owner
Home Financials are based on the most recent Mortgage that was taken out on this home.Purchase Details
Home Financials for this Owner
Home Financials are based on the most recent Mortgage that was taken out on this home.Purchase Details
Similar Homes in Georgetown, SC
Home Values in the Area
Average Home Value in this Area
Purchase History
| Date | Type | Sale Price | Title Company |
|---|---|---|---|
| Deed | $366,000 | None Listed On Document | |
| Warranty Deed | $230,000 | None Available | |
| Deed | $182,500 | -- | |
| Deed | $216,500 | -- | |
| Deed | $165,500 | -- |
Mortgage History
| Date | Status | Loan Amount | Loan Type |
|---|---|---|---|
| Open | $311,100 | New Conventional | |
| Previous Owner | $225,834 | FHA | |
| Previous Owner | $180,074 | FHA | |
| Previous Owner | $216,500 | Purchase Money Mortgage | |
| Previous Owner | $22,000 | Unknown | |
| Previous Owner | $172,800 | New Conventional | |
| Previous Owner | $21,600 | Credit Line Revolving |
Property History
| Date | Event | Price | Change | Sq Ft Price |
|---|---|---|---|---|
| 07/12/2024 07/12/24 | Sold | $366,000 | -7.3% | $213 / Sq Ft |
| 05/14/2024 05/14/24 | Price Changed | $395,000 | -4.8% | $230 / Sq Ft |
| 04/29/2024 04/29/24 | Price Changed | $415,000 | -1.0% | $241 / Sq Ft |
| 03/21/2024 03/21/24 | For Sale | $419,000 | +82.2% | $243 / Sq Ft |
| 12/09/2020 12/09/20 | Sold | $230,000 | -2.0% | $128 / Sq Ft |
| 11/15/2020 11/15/20 | For Sale | $234,700 | +2.0% | $131 / Sq Ft |
| 10/04/2020 10/04/20 | Off Market | $230,000 | -- | -- |
| 09/24/2020 09/24/20 | Price Changed | $234,700 | 0.0% | $131 / Sq Ft |
| 09/02/2020 09/02/20 | Price Changed | $234,750 | 0.0% | $131 / Sq Ft |
| 08/11/2020 08/11/20 | Price Changed | $234,800 | 0.0% | $131 / Sq Ft |
| 07/30/2020 07/30/20 | Price Changed | $234,850 | 0.0% | $131 / Sq Ft |
| 07/26/2020 07/26/20 | Price Changed | $234,900 | 0.0% | $131 / Sq Ft |
| 06/23/2020 06/23/20 | Price Changed | $234,950 | 0.0% | $131 / Sq Ft |
| 05/18/2020 05/18/20 | For Sale | $235,000 | -- | $131 / Sq Ft |
Tax History Compared to Growth
Tax History
| Year | Tax Paid | Tax Assessment Tax Assessment Total Assessment is a certain percentage of the fair market value that is determined by local assessors to be the total taxable value of land and additions on the property. | Land | Improvement |
|---|---|---|---|---|
| 2024 | $1,322 | $8,500 | $1,300 | $7,200 |
| 2023 | $1,322 | $8,500 | $1,300 | $7,200 |
| 2022 | $1,224 | $8,500 | $1,300 | $7,200 |
| 2021 | $1,192 | $8,500 | $1,300 | $7,200 |
| 2020 | $1,023 | $7,208 | $1,300 | $5,908 |
| 2019 | $1,056 | $7,504 | $1,300 | $6,204 |
| 2018 | $1,078 | $75,040 | $0 | $0 |
| 2017 | $909 | $75,040 | $0 | $0 |
| 2016 | $897 | $7,504 | $0 | $0 |
| 2015 | $902 | $0 | $0 | $0 |
| 2014 | $902 | $181,400 | $32,500 | $148,900 |
| 2012 | -- | $181,400 | $32,500 | $148,900 |
Agents Affiliated with this Home
-
Michael Walsh

Seller's Agent in 2024
Michael Walsh
RE/MAX
(843) 240-5906
84 Total Sales
-
A
Buyer's Agent in 2024
AGENT .NON-MLS
ICE Mortgage Technology INC
-

Seller's Agent in 2020
Amanda Wielechowski
House Finder Realty
-
Teresa Nash

Buyer's Agent in 2020
Teresa Nash
Surfside Realty Co Inc
(843) 446-0658
47 Total Sales
Map
Source: Coastal Carolinas Association of REALTORS®
MLS Number: 2407033
APN: 02-0169-057-00-00
- 106 Governor Boone Ln
- 28 William Screven Ln
- 160 John Green Ln Unit Wedgefield Plantatio
- 40 Captain Anthony White Ln
- 39 John Waites Ct
- 92 Patriot Ln
- 196 John Waites Ct
- 60 Wraggs Ferry Rd
- 221 Robert Conway Ct
- 120 Wraggs Ferry Rd
- 150 Wedgefield Village Rd Unit 24
- 291 Francis Parker Rd
- 75 Haig Ct
- 990 Francis Parker Rd Unit Lot 4444
- 839 Francis Parker Rd Unit Lot 484 Wedgefield
- 805 Francis Parker Rd Unit Lot 482 WDG
- 934 Francis Parker Rd Unit Lot 447 Wedgefield
- 505 Wraggs Ferry Rd
- 13 Daniel Morrall Ln
- 762 Wraggs Ferry Rd
