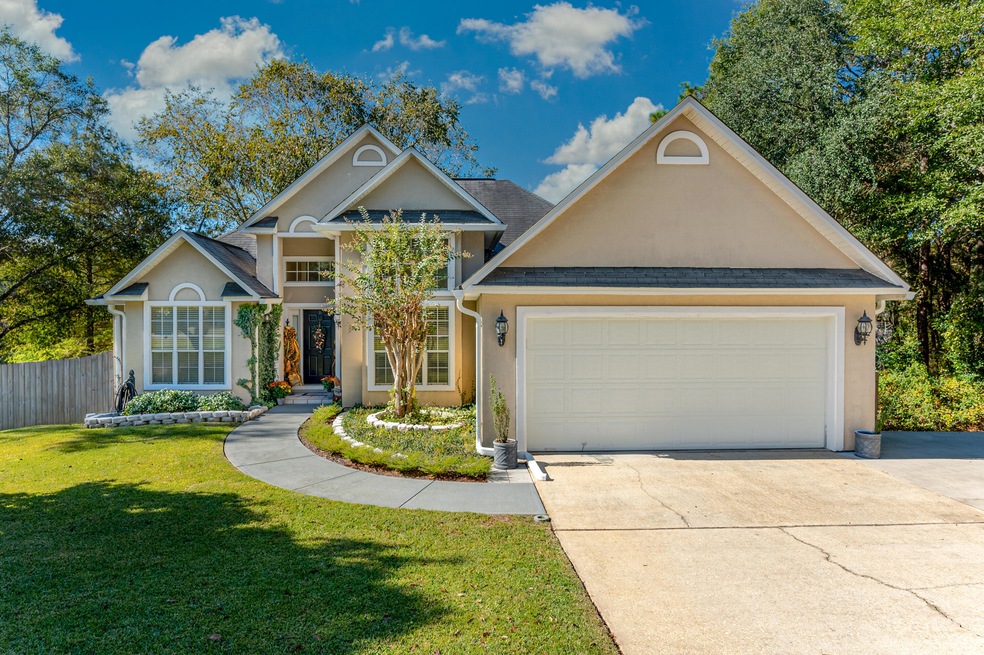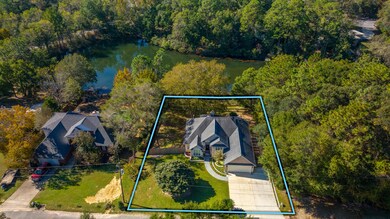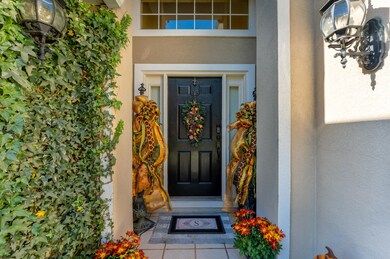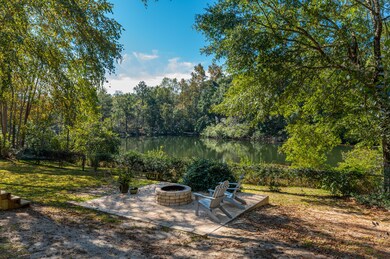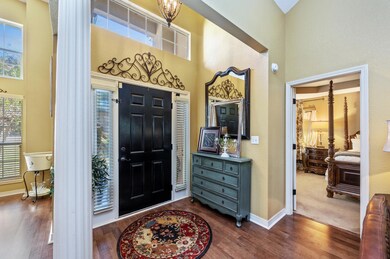
129 Winchester Way Crestview, FL 32539
Highlights
- Lake Front
- Newly Painted Property
- Main Floor Primary Bedroom
- Contemporary Architecture
- Vaulted Ceiling
- Great Room
About This Home
As of December 2021One of a kind Crestview property! This contemporary lakefront home is sure to impress, with it's soaring ceilings and peaceful lake views (No HOA!). Entire property has been renovated and meticulously maintained. Kitchen features wood look tile flooring, granite countertops, upscale cabinetry & eat-in breakfast area. Large master on the left side of home, complete with separate sitting area. Master bath features jacuzzi soaking tub, standalone shower, and dual vanities. Addl bedrooms on other side of home are generously sized, as well.Large covered deck has beautiful views of the lake/backyard firepit. Living room has vaulted ceilings, laminate flooring, and wood burning fireplace. Downstairs you will find the center of the home: massive entertaining space,with movie screen/projector, we wetbar, separate office space, and guest bath. Additional storage can be found under the stairs. There is a built-in shed on the left side of the home, perfect spot to house mower and yard equipment.
Home Details
Home Type
- Single Family
Est. Annual Taxes
- $1,393
Year Built
- Built in 1996 | Remodeled
Lot Details
- 0.36 Acre Lot
- Lot Dimensions are 100x150
- Lake Front
- Property fronts a county road
- Back Yard Fenced
- Chain Link Fence
- Interior Lot
- Sprinkler System
Parking
- 2 Car Garage
- Automatic Garage Door Opener
- Guest Parking
Home Design
- Contemporary Architecture
- Newly Painted Property
- Frame Construction
- Ridge Vents on the Roof
- Composition Shingle Roof
- Vinyl Trim
- Stucco Exterior Insulation and Finish Systems
Interior Spaces
- 2,620 Sq Ft Home
- 2-Story Property
- Wet Bar
- Woodwork
- Vaulted Ceiling
- Ceiling Fan
- Recessed Lighting
- Fireplace
- Double Pane Windows
- Entrance Foyer
- Great Room
- Family Room
- Breakfast Room
- Dining Room
- Home Office
- Lake Views
- Finished Basement
Kitchen
- Breakfast Bar
- Walk-In Pantry
- Electric Oven or Range
- Induction Cooktop
- Ice Maker
- Dishwasher
Flooring
- Painted or Stained Flooring
- Wall to Wall Carpet
- Laminate
- Tile
Bedrooms and Bathrooms
- 3 Bedrooms
- Primary Bedroom on Main
- Split Bedroom Floorplan
- En-Suite Primary Bedroom
- Cultured Marble Bathroom Countertops
- Dual Vanity Sinks in Primary Bathroom
- Separate Shower in Primary Bathroom
- Garden Bath
Laundry
- Laundry Room
- Exterior Washer Dryer Hookup
Home Security
- Home Security System
- Fire and Smoke Detector
Outdoor Features
- Covered Deck
- Covered patio or porch
Schools
- Walker Elementary School
- Davidson Middle School
- Crestview High School
Utilities
- Central Heating and Cooling System
- Air Source Heat Pump
- Electric Water Heater
- Septic Tank
- Phone Available
- Cable TV Available
Community Details
- Hunter Woods Subdivision
- The community has rules related to covenants
Listing and Financial Details
- Assessor Parcel Number 04-3N-23-1259-0000-0210
Ownership History
Purchase Details
Home Financials for this Owner
Home Financials are based on the most recent Mortgage that was taken out on this home.Purchase Details
Home Financials for this Owner
Home Financials are based on the most recent Mortgage that was taken out on this home.Purchase Details
Home Financials for this Owner
Home Financials are based on the most recent Mortgage that was taken out on this home.Purchase Details
Home Financials for this Owner
Home Financials are based on the most recent Mortgage that was taken out on this home.Purchase Details
Home Financials for this Owner
Home Financials are based on the most recent Mortgage that was taken out on this home.Purchase Details
Home Financials for this Owner
Home Financials are based on the most recent Mortgage that was taken out on this home.Purchase Details
Home Financials for this Owner
Home Financials are based on the most recent Mortgage that was taken out on this home.Map
Similar Homes in Crestview, FL
Home Values in the Area
Average Home Value in this Area
Purchase History
| Date | Type | Sale Price | Title Company |
|---|---|---|---|
| Warranty Deed | $397,000 | Bright Light Land Title | |
| Quit Claim Deed | -- | None Available | |
| Quit Claim Deed | $146,000 | Attorney | |
| Warranty Deed | $215,160 | Attorney | |
| Warranty Deed | $250,000 | Lawyers Title Agency Of The | |
| Interfamily Deed Transfer | -- | -- | |
| Warranty Deed | $179,000 | Moulton Dowd Title Inc |
Mortgage History
| Date | Status | Loan Amount | Loan Type |
|---|---|---|---|
| Open | $341,718 | VA | |
| Previous Owner | $31,100 | Small Business Administration | |
| Previous Owner | $146,000 | New Conventional | |
| Previous Owner | $200,000 | Purchase Money Mortgage | |
| Previous Owner | $50,000 | Unknown | |
| Previous Owner | $186,451 | VA | |
| Previous Owner | $182,580 | VA |
Property History
| Date | Event | Price | Change | Sq Ft Price |
|---|---|---|---|---|
| 04/30/2023 04/30/23 | Off Market | $146,000 | -- | -- |
| 12/30/2021 12/30/21 | Sold | $397,000 | 0.0% | $152 / Sq Ft |
| 12/01/2021 12/01/21 | Pending | -- | -- | -- |
| 11/12/2021 11/12/21 | For Sale | $397,000 | +171.9% | $152 / Sq Ft |
| 02/22/2013 02/22/13 | Sold | $146,000 | 0.0% | $54 / Sq Ft |
| 10/12/2012 10/12/12 | Pending | -- | -- | -- |
| 07/12/2012 07/12/12 | For Sale | $146,000 | -- | $54 / Sq Ft |
Tax History
| Year | Tax Paid | Tax Assessment Tax Assessment Total Assessment is a certain percentage of the fair market value that is determined by local assessors to be the total taxable value of land and additions on the property. | Land | Improvement |
|---|---|---|---|---|
| 2024 | $2,808 | $319,332 | $29,592 | $289,740 |
| 2023 | $2,808 | $321,168 | $0 | $0 |
| 2022 | $2,793 | $311,814 | $24,616 | $287,198 |
| 2021 | $1,407 | $169,469 | $0 | $0 |
| 2020 | $1,393 | $167,129 | $0 | $0 |
| 2019 | $1,378 | $163,371 | $0 | $0 |
| 2018 | $1,367 | $160,325 | $0 | $0 |
| 2017 | $1,361 | $157,027 | $0 | $0 |
| 2016 | $1,326 | $153,797 | $0 | $0 |
| 2015 | $1,361 | $152,728 | $0 | $0 |
| 2014 | $1,046 | $123,149 | $0 | $0 |
Source: Emerald Coast Association of REALTORS®
MLS Number: 885570
APN: 04-3N-23-1259-0000-0210
- 1415 Grandview Dr
- 3077 Border Creek Rd
- 2948 Barton Rd
- 3167 Border Creek Dr
- 3094 Border Creek Rd
- 3095 Border Creek Dr
- 3098 Border Creek Dr
- 2824 Pear Orchard Blvd
- 5808 Hilary St
- 121 Hillwood Dr
- 109 Oakcrest Dr
- 208 Forrest Pkwy
- 147 NE Fourth Ave
- 1211 Valley Rd
- 5848 Phillip Rd
- 3129 Airport Rd
- 5740 Highway 85 N
- 3160 Haylee Ln
- 5815 Ester Terrace
- 5580 Pine Lake Dr
