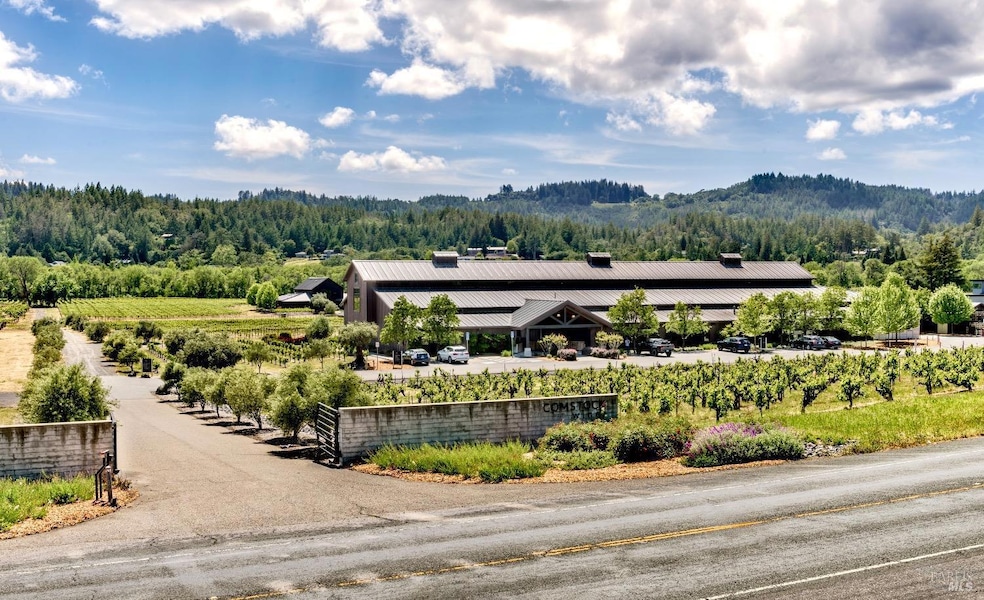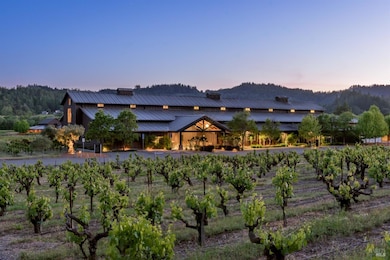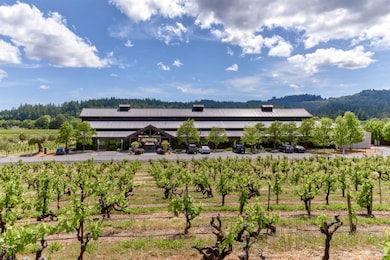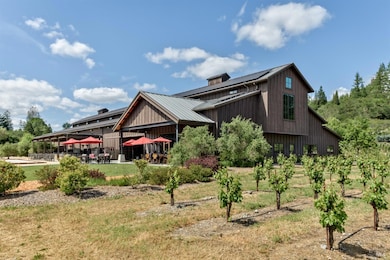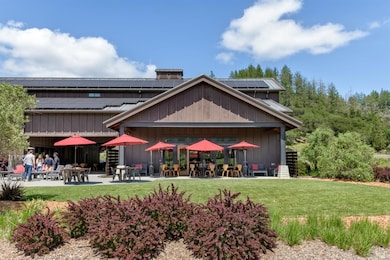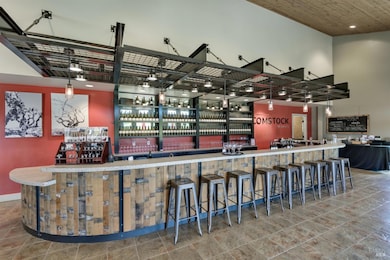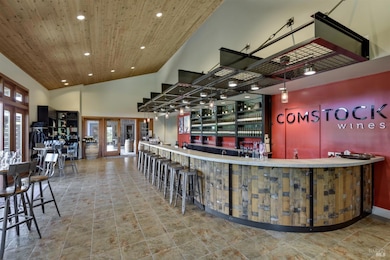1290 Dry Creek Rd Healdsburg, CA 95448
Estimated payment $115,957/month
Highlights
- Newly Remodeled
- Solar Power Battery
- Built-In Refrigerator
- Healdsburg Elementary School Rated 9+
- Panoramic View
- 17.26 Acre Lot
About This Home
Embark on a prestigious winemaking journey in the heart of Dry Creek Valley with this exceptional winery estate. Built in 2016, this property encompasses a 20,070 SQ/FT winery and production facility, permitted for 26,920 total SQ/FT with potential expansion, alongside a luxurious 6,310 +/- SQ/FT residence/guest retreat. With a coveted 35,000 case per year production permit and included winery equipment & tanks, indulge in the art of winemaking effortlessly. Entice guests with a welcoming tasting room, open to the public, seamlessly blending indoor and outdoor spaces event spaces permitted for a total of 22 +/- events up to 200 persons per event annually. Spanning across 17.26 +/- acres with two assessor parcels, including 10.5 +/- acres of premier estate-planted vineyards with a legacy 100+/- year Old Vine Zinfandel block, this estate embodies the rich heritage of Sonoma County winemaking. Additional highlights include a commercial kitchen, outdoor pizza oven, owned solar systems, and a comprehensive fire suppression system, ensuring safety and sustainability. Don't miss this rare opportunity to own a piece of wine country history and create your own legacy in the esteemed Dry Creek Valley AVA. Minutes to Healdsburg, Dry Creek Country Store and Lake Sonoma.
Home Details
Home Type
- Single Family
Est. Annual Taxes
- $128,772
Year Built
- Built in 2016 | Newly Remodeled
Lot Details
- 17.26 Acre Lot
- Landscaped
- Private Lot
- Front Yard Sprinklers
- Meadow
- Low Maintenance Yard
Property Views
- Panoramic
- Ridge
- Orchard Views
- Mountain
- Hills
Home Design
- Craftsman Architecture
- Farmhouse Style Home
- Concrete Foundation
- Composition Roof
- Wood Siding
Interior Spaces
- 26,370 Sq Ft Home
- 2-Story Property
- Wet Bar
- Beamed Ceilings
- Cathedral Ceiling
- Ceiling Fan
- Fireplace With Gas Starter
- Triple Pane Windows
- Bay Window
- Window Screens
- Formal Entry
- Great Room
- Family Room Off Kitchen
- Living Room with Fireplace
- 5 Fireplaces
- Living Room with Attached Deck
- Loft
Kitchen
- Breakfast Bar
- Double Oven
- Built-In Gas Oven
- Built-In Gas Range
- Range Hood
- Built-In Refrigerator
- Dishwasher
- Wine Refrigerator
- Granite Countertops
- Wine Rack
- Disposal
- Fireplace in Kitchen
Flooring
- Wood
- Tile
Bedrooms and Bathrooms
- 4 Bedrooms
- Retreat
- Primary Bedroom on Main
- Fireplace in Primary Bedroom
- Dual Closets
- Walk-In Closet
- Maid or Guest Quarters
- Bathroom on Main Level
- 6 Full Bathrooms
- Marble Bathroom Countertops
- Dual Sinks
- Multiple Shower Heads
- Window or Skylight in Bathroom
Laundry
- Laundry Room
- Washer and Dryer Hookup
Home Security
- Carbon Monoxide Detectors
- Fire and Smoke Detector
- Fire Suppression System
Parking
- 30 Parking Spaces
- No Garage
- Electric Vehicle Home Charger
- Uncovered Parking
Eco-Friendly Details
- Energy-Efficient Appliances
- Energy-Efficient HVAC
- Solar Power Battery
- Pre-Wired For Photovoltaic Solar
- Solar Power System
Outdoor Features
- Balcony
- Courtyard
- Patio
- Fire Pit
- Separate Outdoor Workshop
- Outdoor Storage
- Outbuilding
- Built-In Barbecue
- Wrap Around Porch
Utilities
- Central Heating and Cooling System
- Underground Utilities
- 440 Volts
- 220 Volts in Kitchen
- Propane
- Private Water Source
- Well
- Septic System
- Cable TV Available
Additional Features
- Ground Level Unit
- Vineyard
Listing and Financial Details
- Assessor Parcel Number 089-040-032-000
Map
Home Values in the Area
Average Home Value in this Area
Tax History
| Year | Tax Paid | Tax Assessment Tax Assessment Total Assessment is a certain percentage of the fair market value that is determined by local assessors to be the total taxable value of land and additions on the property. | Land | Improvement |
|---|---|---|---|---|
| 2025 | $128,772 | $11,426,959 | $1,089,292 | $10,337,667 |
| 2024 | $128,772 | $11,225,777 | $1,075,095 | $10,150,682 |
| 2023 | $128,772 | $11,053,741 | $1,093,681 | $9,983,527 |
| 2022 | $125,933 | $10,845,810 | $1,039,053 | $9,829,764 |
| 2021 | $124,747 | $10,632,699 | $1,020,348 | $9,612,351 |
| 2020 | $125,483 | $10,695,992 | $1,001,948 | $9,694,044 |
| 2019 | $123,870 | $10,595,497 | $1,005,105 | $9,590,392 |
| 2018 | $121,593 | $10,400,746 | $983,284 | $9,417,462 |
| 2017 | $118,844 | $10,214,563 | $966,474 | $9,248,089 |
| 2016 | $95,886 | $2,506,619 | $904,952 | $1,601,667 |
| 2015 | -- | $1,614,940 | $116,035 | $1,498,905 |
| 2014 | -- | $153,742 | $111,306 | $42,436 |
Property History
| Date | Event | Price | Change | Sq Ft Price |
|---|---|---|---|---|
| 05/15/2024 05/15/24 | For Sale | $19,750,000 | -- | $749 / Sq Ft |
Purchase History
| Date | Type | Sale Price | Title Company |
|---|---|---|---|
| Grant Deed | $1,778,000 | Fidelity National Title Co |
Mortgage History
| Date | Status | Loan Amount | Loan Type |
|---|---|---|---|
| Open | $2,000,000 | New Conventional | |
| Closed | $573,000 | Commercial | |
| Open | $5,000,000 | Construction | |
| Previous Owner | $900,000 | Commercial | |
| Previous Owner | $150,000 | Commercial |
Source: Bay Area Real Estate Information Services (BAREIS)
MLS Number: 324035181
APN: 089-040-032
- 11005 Chalk Hill Rd
- 23 Wickersham Ranch Rd
- 1260 Emerald Ranch Rd
- 2252 W Dry Creek Rd
- 1950 W Dry Creek Rd
- 995 Dry Creek Rd
- 1633 Dry Creek Rd
- 838 Dry Creek
- 3025 W Dry Creek Rd
- 7874 W Dry Creek Rd Unit Lot 5
- 7874 W Dry Creek Rd Unit Lot 4
- 219 Burgundy Rd
- 1501 Grove St
- 124 Grayson Way
- 103 Chiquita Rd
- 15119 Grove St
- 1241 Grove St
- 1010 Trentadue Way
- 1021 Grove St
- 1081 Trentadue Way
- 108 Powell Ave Unit B
- 201 Spur Ridge Ln
- 1337 Creekside Ct
- 420 North St Unit A
- 210 Sumac Ct
- 681 S Fitch Mountain Rd
- 4199 W Dry Creek Rd
- 251 Hummingbird Ct
- 12204 Old Redwood Hwy Unit 8
- 123 Geyserville Ave
- 9587 Wellington Cir
- 369 Summer Rain Dr
- 9870 River Rd
- 14959 Drake Rd
- 14930 Melody Ave
- 65 Shiloh Rd
- 802 Vineyard Creek Dr
- 193 Airport Blvd E
- 5197-5209 Old Redwood Hwy
- 4034 Alexander David Ct
