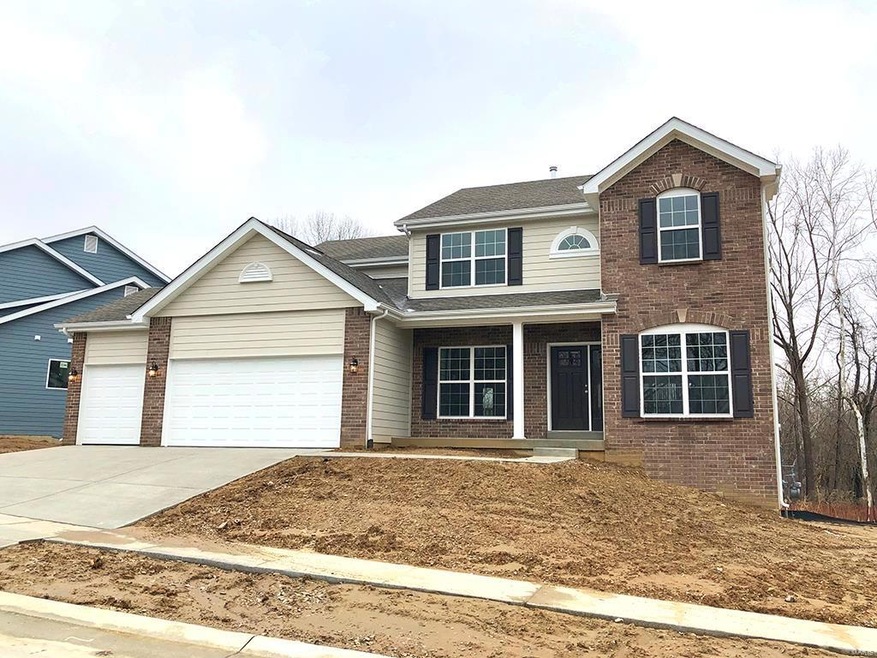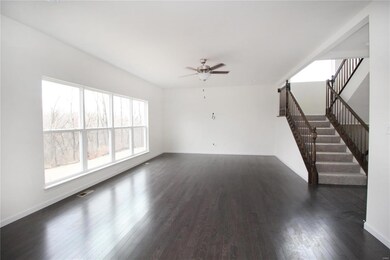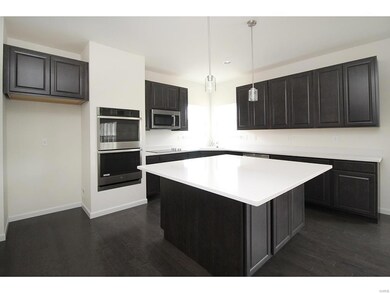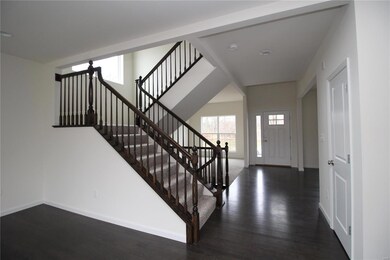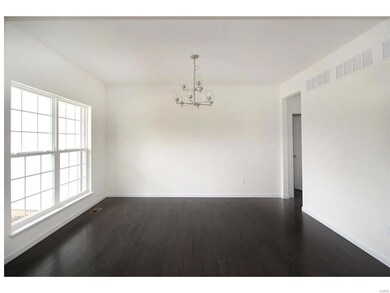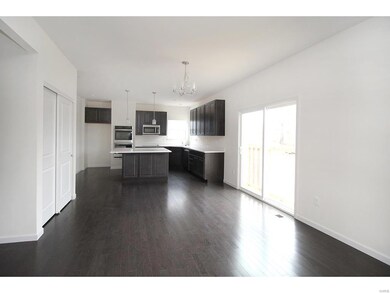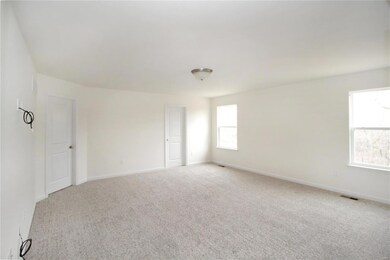
1290 Harvester Dr Chesterfield, MO 63005
Estimated Value: $774,000 - $933,000
Highlights
- Tennis Courts
- New Construction
- Open Floorplan
- Wild Horse Elementary Rated A+
- Primary Bedroom Suite
- Traditional Architecture
About This Home
As of June 2020This Sequoia Two Story 4 bed 2.5 bath home is move in ready now! Three Car Garage!! Perfect for entertaining, the kitchen features walk-in pantry and large island with breakfast bar, open to the breakfast room and family room with window wall. Level 4 Flagstone 42” tall cabinets, Blanco Maple Quartz countertops, and stainless steel GE appliances with double wall oven in kitchen. Powder room and laundry on main level. Upstairs is the master suite featuring a walk-in closet and master bathroom with separate shower and tub with large window, and adult height vanity with double sinks, three additional bedrooms and a hall bathroom. Upgraded Hardwood Flooring and carpeting, and two-panel white interior doors with satin nickel hardware throughout the home… there is no work to be done to move right in! The lower level includes a ¾ bath rough-in for future finish. Fienup Farms in Chesterfield has incredible amenities including a 26 acre lake, playgrounds, pickleball courts, and more!
Last Agent to Sell the Property
Coldwell Banker Realty - Gundaker West Regional License #1999105821 Listed on: 02/09/2020
Home Details
Home Type
- Single Family
Est. Annual Taxes
- $9,047
Year Built
- 2019
Lot Details
- 0.26 Acre Lot
- Backs To Open Common Area
- Backs to Trees or Woods
HOA Fees
- $125 Monthly HOA Fees
Parking
- 3 Car Attached Garage
Home Design
- Traditional Architecture
- Brick or Stone Veneer Front Elevation
- Poured Concrete
- Frame Construction
Interior Spaces
- 2,802 Sq Ft Home
- 2-Story Property
- Open Floorplan
- Ceiling height between 8 to 10 feet
- Low Emissivity Windows
- Tilt-In Windows
- Sliding Doors
- Panel Doors
- Two Story Entrance Foyer
- Family Room
- Living Room
- Breakfast Room
- Formal Dining Room
- Lower Floor Utility Room
- Laundry on main level
- Fire and Smoke Detector
Kitchen
- Eat-In Kitchen
- Butlers Pantry
- Electric Oven or Range
- Microwave
- Dishwasher
- Stainless Steel Appliances
- Kitchen Island
- Built-In or Custom Kitchen Cabinets
- Disposal
Bedrooms and Bathrooms
- 4 Bedrooms
- Primary Bedroom Suite
- Walk-In Closet
- Primary Bathroom is a Full Bathroom
- Dual Vanity Sinks in Primary Bathroom
- Separate Shower in Primary Bathroom
Unfinished Basement
- Walk-Out Basement
- Basement Fills Entire Space Under The House
- 9 Foot Basement Ceiling Height
- Sump Pump
- Rough-In Basement Bathroom
Outdoor Features
- Tennis Courts
Schools
- Wild Horse Elem. Elementary School
- Crestview Middle School
- Marquette Sr. High School
Utilities
- Forced Air Zoned Heating and Cooling System
- Heating System Uses Gas
- Underground Utilities
- Gas Water Heater
Community Details
- Built by McBride Homes
Listing and Financial Details
- Builder Warranty
- Assessor Parcel Number new construction
Ownership History
Purchase Details
Home Financials for this Owner
Home Financials are based on the most recent Mortgage that was taken out on this home.Similar Homes in Chesterfield, MO
Home Values in the Area
Average Home Value in this Area
Purchase History
| Date | Buyer | Sale Price | Title Company |
|---|---|---|---|
| Bhullar Gurjeet Singh | $574,000 | Title Partners Agency Llc |
Mortgage History
| Date | Status | Borrower | Loan Amount |
|---|---|---|---|
| Open | Bhullar Gurjeet Singh | $501,500 | |
| Closed | Bhullar Gurjeet Singh | $510,000 |
Property History
| Date | Event | Price | Change | Sq Ft Price |
|---|---|---|---|---|
| 06/18/2020 06/18/20 | Sold | -- | -- | -- |
| 05/15/2020 05/15/20 | Pending | -- | -- | -- |
| 05/01/2020 05/01/20 | Price Changed | $589,900 | -0.7% | $211 / Sq Ft |
| 03/20/2020 03/20/20 | Price Changed | $593,966 | -0.4% | $212 / Sq Ft |
| 02/09/2020 02/09/20 | For Sale | $596,466 | -- | $213 / Sq Ft |
Tax History Compared to Growth
Tax History
| Year | Tax Paid | Tax Assessment Tax Assessment Total Assessment is a certain percentage of the fair market value that is determined by local assessors to be the total taxable value of land and additions on the property. | Land | Improvement |
|---|---|---|---|---|
| 2024 | $9,047 | $127,490 | $29,620 | $97,870 |
| 2023 | $8,812 | $127,490 | $29,620 | $97,870 |
| 2022 | $10,676 | $143,640 | $44,950 | $98,690 |
| 2021 | $8,024 | $108,580 | $44,950 | $63,630 |
| 2020 | $2,647 | $34,580 | $34,580 | $0 |
Agents Affiliated with this Home
-
Sue Woods

Seller's Agent in 2020
Sue Woods
Coldwell Banker Realty - Gundaker West Regional
(314) 607-1366
18 in this area
687 Total Sales
-
Anuradha Kabra

Buyer's Agent in 2020
Anuradha Kabra
RedKey Realty Leaders
(314) 853-1041
8 in this area
58 Total Sales
Map
Source: MARIS MLS
MLS Number: MIS20007569
APN: 18U-34-0475
- 1280 Fienup Lake Dr
- 1240 Patchwork Fields
- 1205 Patchwork Fields
- 17017 Prestige Landing
- 16842 Eagle Bluff Ct
- 1211 Gooseberry Ln
- 211 Lansbrooke Dr
- 237 Dejournet Dr
- 16826 Crystal Springs Dr
- 17115 Hillcrest Field Ct
- 16655 Chesterfield Farms Dr
- 111 Chesterfield Bluffs Dr
- 17266 Jeffreys Crossing Ln
- 16841 Chesterfield Bluffs Cir
- 1504 Kehrs Mill Rd
- 848 Stone Meadow Dr
- 351 Oak Stand Ct
- 735 Stonebluff Ct
- 16480 Walnut Rail Rd
- 16159 Wilson Manor Dr
- 1290 Harvester Dr
- 1286 Harvester Dr
- 1286 Harvester Dr
- 14Lot UC Fienup Farms
- 1294 Harvester Dr
- 1289 Harvester Dr
- 1 Harvester Dr
- 1282 Harvester Dr
- 1281 Harvester Dr
- 6Lot UC Fienup Farms
- 16Lot UC Fienup Farms
- 1278 Harvester Dr
- 1278 Harvester Dr Unit UC
- 1278 Harvester Dr
- 1278 Harvester Dr
- 1285 Harvester Dr
- 1285 Harvester Dr Unit UC
- 1285 Harvester Dr
- 1285 Harvester Dr
- 1TBB Hermitage II @ Fienup Farms
