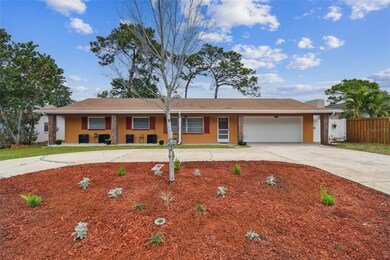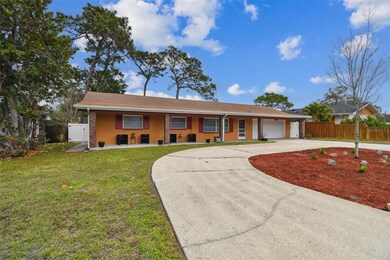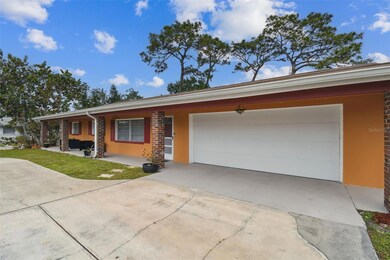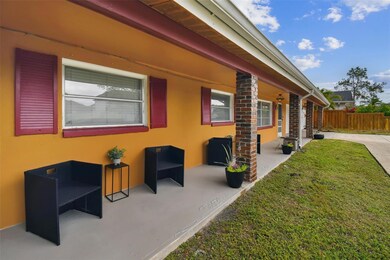
1290 Michigan Blvd Dunedin, FL 34698
Fairway Estate NeighborhoodHighlights
- Open Floorplan
- No HOA
- Formal Dining Room
- Great Room
- Mature Landscaping
- Circular Driveway
About This Home
As of March 2025One or more photo(s) has been virtually staged. Experience Florida living at its finest—without the worry of flooding or storm evacuations! This home sits in a non-evacuation zone, requires no flood insurance, and has sustained no water or storm damage during recent hurricanes, offering true peace of mind in a coastal community. Perfectly placed just 6 minutes from downtown Dunedin and the award-winning Caladesi and Honeymoon Island beaches, this 4-bedroom, 2-bath gem is all about location. Leave the car at home and walk to the Dunedin Community Center, Highlander Park (with public pool), Hammock Park, and Kiwanis Sprayground. Prefer to explore on wheels? The golf cart–friendly neighborhood makes it a breeze to zip downtown for shopping, dining, or a leisurely stroll down Main Street. Inside, you’ll find an open great room concept with timeless terrazzo flooring, creating a blank canvas primed for your personal style. A private bedroom suite at the rear of the home boasts its own entrance—ideal for multi-generational living, a room-mate, or an inviting owner’s retreat with two large walk-in closets. Freshly painted living and dining areas, plus a 2-car garage and a horseshoe driveway, add to the home’s practical appeal. Notable features include a newer AC system, new garage door (2017), an upgraded 200-amp electric panel (2013), and brand-new dishwasher and microwave installed in October 2024. Priced to reflect the updates needed, this property is your chance to invest in a home where you can truly make your mark. With its unbeatable walkability, coastal charm, and rock-solid location, you won’t find a better opportunity to enjoy the Dunedin lifestyle
Last Agent to Sell the Property
EXP REALTY LLC Brokerage Phone: 888-883-8509 License #3161787 Listed on: 02/26/2025

Home Details
Home Type
- Single Family
Est. Annual Taxes
- $2,062
Year Built
- Built in 1960
Lot Details
- 8,446 Sq Ft Lot
- Lot Dimensions are 82x103
- East Facing Home
- Vinyl Fence
- Wood Fence
- Mature Landscaping
Parking
- 2 Car Attached Garage
- Oversized Parking
- Garage Door Opener
- Circular Driveway
Home Design
- Block Foundation
- Wood Frame Construction
- Shingle Roof
- Cement Siding
- Block Exterior
- Stucco
Interior Spaces
- 1,869 Sq Ft Home
- 1-Story Property
- Open Floorplan
- Ceiling Fan
- Wood Burning Fireplace
- Sliding Doors
- Great Room
- Family Room Off Kitchen
- Living Room
- Formal Dining Room
- Hurricane or Storm Shutters
Kitchen
- Range<<rangeHoodToken>>
- <<microwave>>
- Dishwasher
- Disposal
Flooring
- Carpet
- Tile
- Terrazzo
Bedrooms and Bathrooms
- 4 Bedrooms
- En-Suite Bathroom
- Walk-In Closet
- In-Law or Guest Suite
- 3 Full Bathrooms
- Pedestal Sink
Laundry
- Laundry Room
- Laundry in Garage
- Washer and Electric Dryer Hookup
Eco-Friendly Details
- Reclaimed Water Irrigation System
Outdoor Features
- Patio
- Shed
- Rain Gutters
- Front Porch
Schools
- San Jose Elementary School
- Palm Harbor Middle School
- Dunedin High School
Utilities
- Central Heating and Cooling System
- Electric Water Heater
- Cable TV Available
Community Details
- No Home Owners Association
- Fairway Manor Subdivision
Listing and Financial Details
- Visit Down Payment Resource Website
- Tax Lot 15
- Assessor Parcel Number 23-28-15-27396-000-0140
Ownership History
Purchase Details
Home Financials for this Owner
Home Financials are based on the most recent Mortgage that was taken out on this home.Purchase Details
Home Financials for this Owner
Home Financials are based on the most recent Mortgage that was taken out on this home.Purchase Details
Home Financials for this Owner
Home Financials are based on the most recent Mortgage that was taken out on this home.Purchase Details
Home Financials for this Owner
Home Financials are based on the most recent Mortgage that was taken out on this home.Purchase Details
Home Financials for this Owner
Home Financials are based on the most recent Mortgage that was taken out on this home.Purchase Details
Home Financials for this Owner
Home Financials are based on the most recent Mortgage that was taken out on this home.Purchase Details
Home Financials for this Owner
Home Financials are based on the most recent Mortgage that was taken out on this home.Similar Homes in the area
Home Values in the Area
Average Home Value in this Area
Purchase History
| Date | Type | Sale Price | Title Company |
|---|---|---|---|
| Warranty Deed | $446,000 | Fidelity National Title Of Flo | |
| Warranty Deed | $446,000 | Fidelity National Title Of Flo | |
| Interfamily Deed Transfer | -- | None Available | |
| Interfamily Deed Transfer | -- | Coastline Title Pinellas Llc | |
| Warranty Deed | $138,000 | Coastline Title Pinellas Llc | |
| Warranty Deed | $198,800 | Impact Title Services Inc | |
| Warranty Deed | $93,000 | -- | |
| Warranty Deed | $91,000 | -- |
Mortgage History
| Date | Status | Loan Amount | Loan Type |
|---|---|---|---|
| Previous Owner | $40,000 | Credit Line Revolving | |
| Previous Owner | $160,000 | Adjustable Rate Mortgage/ARM | |
| Previous Owner | $124,200 | New Conventional | |
| Previous Owner | $212,000 | Fannie Mae Freddie Mac | |
| Previous Owner | $159,000 | Purchase Money Mortgage | |
| Previous Owner | $150,000 | Credit Line Revolving | |
| Previous Owner | $100,500 | Stand Alone First | |
| Previous Owner | $92,952 | FHA | |
| Previous Owner | $72,000 | Credit Line Revolving | |
| Closed | $39,800 | No Value Available |
Property History
| Date | Event | Price | Change | Sq Ft Price |
|---|---|---|---|---|
| 07/12/2025 07/12/25 | Price Changed | $648,000 | -0.3% | $347 / Sq Ft |
| 06/30/2025 06/30/25 | Price Changed | $650,000 | -0.8% | $348 / Sq Ft |
| 06/04/2025 06/04/25 | Price Changed | $655,000 | -0.8% | $350 / Sq Ft |
| 05/22/2025 05/22/25 | For Sale | $660,000 | +48.0% | $353 / Sq Ft |
| 03/14/2025 03/14/25 | Sold | $446,000 | -2.8% | $239 / Sq Ft |
| 03/02/2025 03/02/25 | Pending | -- | -- | -- |
| 02/26/2025 02/26/25 | For Sale | $459,000 | -- | $246 / Sq Ft |
Tax History Compared to Growth
Tax History
| Year | Tax Paid | Tax Assessment Tax Assessment Total Assessment is a certain percentage of the fair market value that is determined by local assessors to be the total taxable value of land and additions on the property. | Land | Improvement |
|---|---|---|---|---|
| 2024 | $2,019 | $161,437 | -- | -- |
| 2023 | $2,019 | $156,735 | $0 | $0 |
| 2022 | $1,952 | $152,170 | $0 | $0 |
| 2021 | $1,966 | $147,738 | $0 | $0 |
| 2020 | $1,957 | $145,698 | $0 | $0 |
| 2019 | $1,915 | $142,422 | $0 | $0 |
| 2018 | $1,882 | $139,766 | $0 | $0 |
| 2017 | $1,860 | $136,891 | $0 | $0 |
| 2016 | $1,839 | $134,075 | $0 | $0 |
| 2015 | $1,870 | $133,143 | $0 | $0 |
| 2014 | $1,825 | $132,086 | $0 | $0 |
Agents Affiliated with this Home
-
Lucie Hockman
L
Seller's Agent in 2025
Lucie Hockman
CHARLES RUTENBERG REALTY INC
(727) 772-0772
1 in this area
31 Total Sales
-
Tammy Bilder

Seller's Agent in 2025
Tammy Bilder
EXP REALTY LLC
(813) 758-7918
2 in this area
71 Total Sales
Map
Source: Stellar MLS
MLS Number: TB8354123
APN: 23-28-15-27396-000-0140
- 152 Glenn Moor Cir
- 1961 Dunbrody Ct
- 1926 Fairway Cir W
- 2045 Golf View Dr
- 2035 Nolan Dr
- 1116 Michigan Blvd
- 1975 Valley Dr
- 1525 Albemarle Ct
- 2287 Demaret Dr
- 2045 Summit Dr
- 1152 Jackmar Rd
- 1042 Idlewild Dr N
- 1701 Pinehurst Rd Unit 24B
- 1701 Pinehurst Rd Unit 13C
- 1701 Pinehurst Rd Unit 18D
- 1701 Pinehurst Rd Unit 33E
- 1701 Pinehurst Rd Unit 9G
- 1701 Pinehurst Rd Unit 16C
- 1701 Pinehurst Rd Unit 31D
- 1701 Pinehurst Rd Unit 26E






