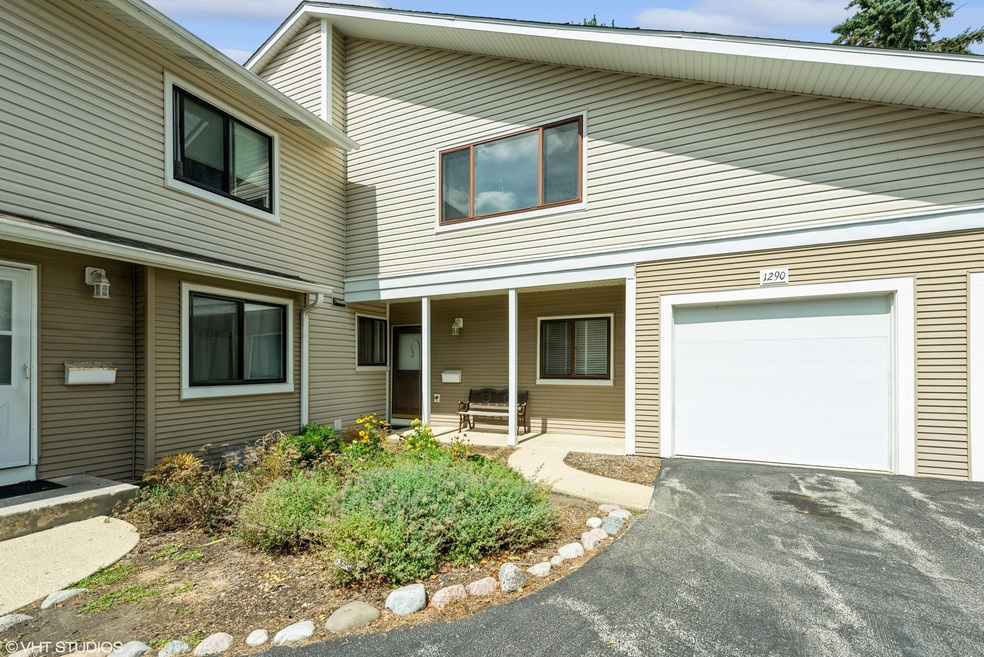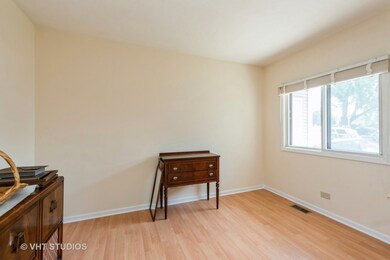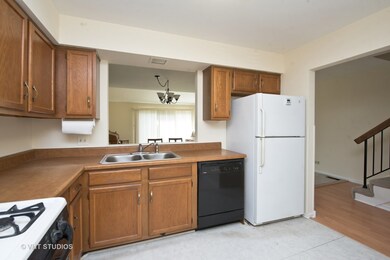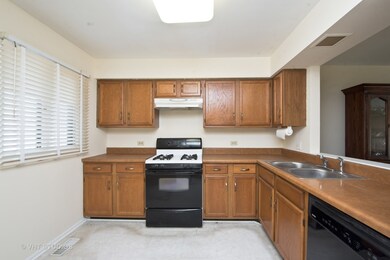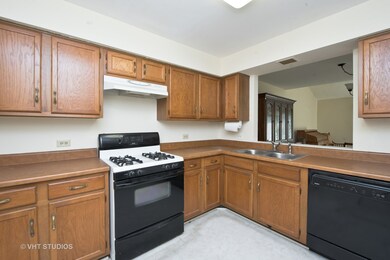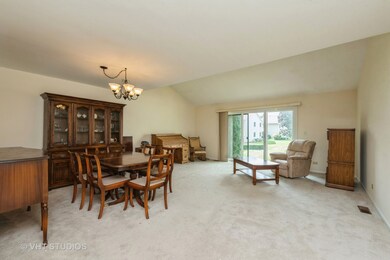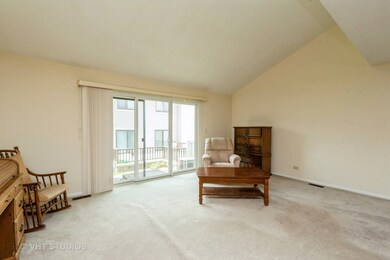
1290 N Williams Dr Palatine, IL 60074
Virginia Lake NeighborhoodHighlights
- Den
- Formal Dining Room
- 1 Car Attached Garage
- Palatine High School Rated A
- Porch
- Living Room
About This Home
As of October 2024SURPRISINGLY LARGE, GREAT 3 BEDROOM +DEN WITH BASEMENT IN GREAT PALATINE LOCATION CLOSE TO SHOPPING, RESTAURANTS, RT 53 AND RAND ROAD. FIRST FLOOR DEN/OFFICE COULD BE 4TH BEDROOM. BASEMENT READY TO FINISH. 1 CAR ATTACHED GARAGE. UNITS CAN BE RENTED.
Townhouse Details
Home Type
- Townhome
Est. Annual Taxes
- $1,075
Year Built
- Built in 1978
HOA Fees
- $286 Monthly HOA Fees
Parking
- 1 Car Attached Garage
- Garage Transmitter
- Garage Door Opener
- Driveway
- Parking Included in Price
Home Design
- Asphalt Roof
- Vinyl Siding
- Concrete Perimeter Foundation
Interior Spaces
- 1,562 Sq Ft Home
- 2-Story Property
- Ceiling Fan
- Family Room
- Living Room
- Formal Dining Room
- Den
Kitchen
- Range
- Microwave
- Dishwasher
Flooring
- Carpet
- Vinyl
Bedrooms and Bathrooms
- 3 Bedrooms
- 3 Potential Bedrooms
Laundry
- Laundry Room
- Dryer
- Washer
Unfinished Basement
- Basement Fills Entire Space Under The House
- Sump Pump
Outdoor Features
- Porch
Schools
- Jane Addams Elementary School
- Winston Campus Middle School
- Palatine High School
Utilities
- Forced Air Heating and Cooling System
- Heating System Uses Natural Gas
- 100 Amp Service
Listing and Financial Details
- Senior Tax Exemptions
- Homeowner Tax Exemptions
Community Details
Overview
- Association fees include insurance, exterior maintenance, lawn care
- 4 Units
- Robin Dimino Association, Phone Number (630) 627-3303
- Cunningham Courts Subdivision
- Property managed by Hillcrest Mgmt
Pet Policy
- Dogs and Cats Allowed
Additional Features
- Common Area
- Resident Manager or Management On Site
Ownership History
Purchase Details
Home Financials for this Owner
Home Financials are based on the most recent Mortgage that was taken out on this home.Purchase Details
Similar Homes in Palatine, IL
Home Values in the Area
Average Home Value in this Area
Purchase History
| Date | Type | Sale Price | Title Company |
|---|---|---|---|
| Deed | $275,000 | First American Title | |
| Interfamily Deed Transfer | -- | None Available |
Mortgage History
| Date | Status | Loan Amount | Loan Type |
|---|---|---|---|
| Open | $265,109 | FHA | |
| Previous Owner | $34,384 | New Conventional | |
| Previous Owner | $38,555 | Stand Alone Refi Refinance Of Original Loan | |
| Previous Owner | $40,500 | Unknown |
Property History
| Date | Event | Price | Change | Sq Ft Price |
|---|---|---|---|---|
| 10/08/2024 10/08/24 | Sold | $275,000 | -1.8% | $176 / Sq Ft |
| 08/30/2024 08/30/24 | Pending | -- | -- | -- |
| 08/15/2024 08/15/24 | For Sale | $279,900 | -- | $179 / Sq Ft |
Tax History Compared to Growth
Tax History
| Year | Tax Paid | Tax Assessment Tax Assessment Total Assessment is a certain percentage of the fair market value that is determined by local assessors to be the total taxable value of land and additions on the property. | Land | Improvement |
|---|---|---|---|---|
| 2024 | $1,770 | $21,000 | $4,000 | $17,000 |
| 2023 | $1,770 | $21,000 | $4,000 | $17,000 |
| 2022 | $1,770 | $21,000 | $4,000 | $17,000 |
| 2021 | $1,954 | $16,780 | $1,025 | $15,755 |
| 2020 | $1,793 | $16,780 | $1,025 | $15,755 |
| 2019 | $1,777 | $18,749 | $1,025 | $17,724 |
| 2018 | $1,929 | $18,947 | $922 | $18,025 |
| 2017 | $1,859 | $18,947 | $922 | $18,025 |
| 2016 | $2,434 | $18,947 | $922 | $18,025 |
| 2015 | $2,771 | $13,516 | $820 | $12,696 |
| 2014 | $3,159 | $14,812 | $820 | $13,992 |
| 2013 | $3,878 | $17,621 | $820 | $16,801 |
Agents Affiliated with this Home
-
Holly Kelps

Seller's Agent in 2024
Holly Kelps
Baird Warner
(847) 542-9934
1 in this area
77 Total Sales
-
John Trandel

Seller Co-Listing Agent in 2024
John Trandel
Baird Warner
(847) 650-1552
1 in this area
88 Total Sales
-
Karla Miranda
K
Buyer's Agent in 2024
Karla Miranda
My Casa Realty Corp.
(847) 343-5726
1 in this area
8 Total Sales
Map
Source: Midwest Real Estate Data (MRED)
MLS Number: 12131413
APN: 02-12-102-142-0000
- 1150 E Randville Dr Unit 2G
- 1141 E Randville Dr
- 1132 E Randville Dr Unit 2E
- 1132 E Randville Dr Unit 1E
- 1311 N Baldwin Ct Unit 3A
- 1315 N Baldwin Ct Unit 2C
- 1367 N Winslowe Dr Unit 204
- 1243 E Baldwin Ln Unit 206
- 1243 E Baldwin Ln Unit 400
- 1012 Bayside Dr Unit T1012
- 1297 Wyndham Ln Unit 101
- 1115 N Chesapeake Ct
- 1098 N Claremont Dr Unit 1
- 1473 N Winslowe Dr Unit 301
- 1477 N Winslowe Dr Unit 1477302
- 1489 N Winslowe Dr Unit 104
- 1475 N Winslowe Dr Unit 201
- 1006 E Cooper Dr
- 1357 E Wyndham Cir Unit 104
- 1535 N Winslowe Dr
