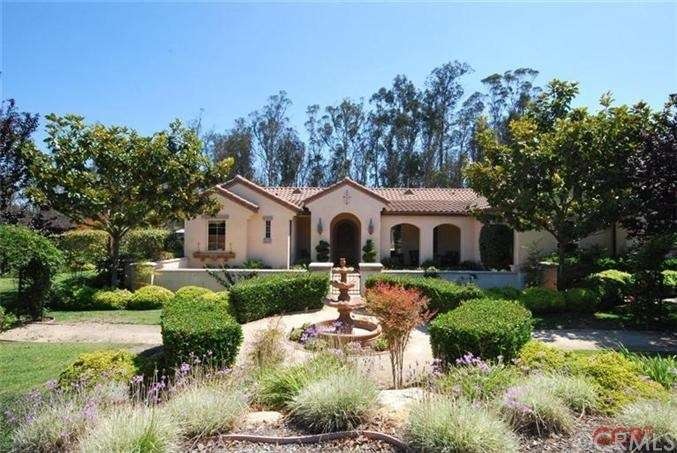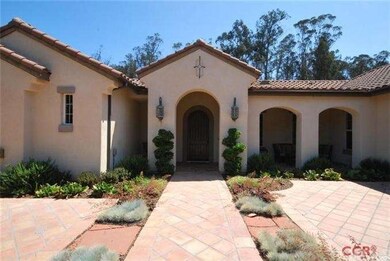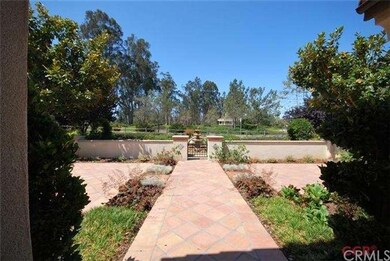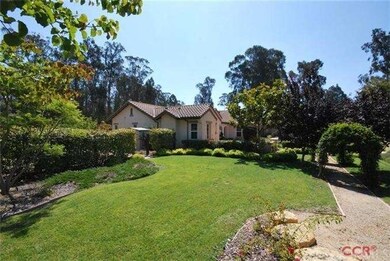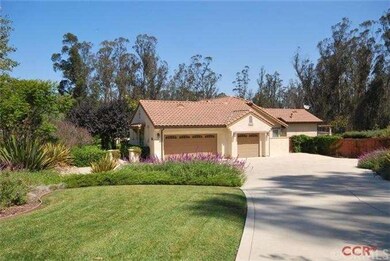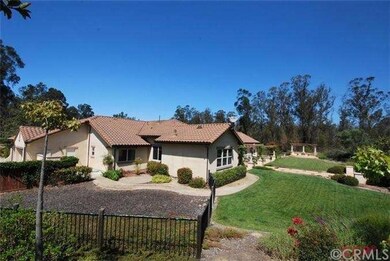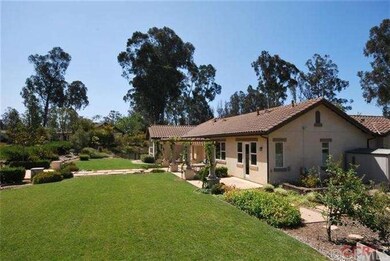
1290 Suttermill Ln Nipomo, CA 93444
Blacklake NeighborhoodHighlights
- 1.05 Acre Lot
- Park or Greenbelt View
- L-Shaped Dining Room
- Main Floor Primary Bedroom
- Corner Lot
- Den
About This Home
As of May 2023This single-story 3395 sq ft, 4 bed/3.5 bath +Den home on 1+ acre is the perfect layout for entertaining w/open floor plan & wide hallways. The kitchen is well appointed with granite, Sub-Zero/Wolf appliances incl 6-burner cook-top, stainless double oven, built-in refrigerator and, the kitch island has chilled produce and beverage drawers for the ultimate in convenience! 200 bottle wine cooler in the wine bar. Master suite includes en suite bath w/travertine, frameless shower, soaking tub & his/hers closets. You'll love that all bedrooms have attached baths! 3 car garage w/plenty of room for storage and vehicles. Cove ceilings in both the master suite and formal dining area & exposed beam ceiling in living room w/custom sandstone hearth. Fully sprinklered/timed yard system. Property is adjacent to green/open space and is near the beautiful community park. Fruit orchard, outdoor gas firepit & grill kitchen area. Blacklake and Monarch Dunes golfcourses nearby
Last Agent to Sell the Property
Keller Williams Realty Central Coast License #01864709 Listed on: 11/25/2014
Last Buyer's Agent
jeanne salter
Town & Coastal Properties, Inc. License #00543475
Home Details
Home Type
- Single Family
Est. Annual Taxes
- $14,720
Year Built
- Built in 2004
Lot Details
- 1.05 Acre Lot
- Corner Lot
- Paved or Partially Paved Lot
- Sprinkler System
HOA Fees
- $95 Monthly HOA Fees
Parking
- 3 Car Attached Garage
- Parking Available
- Driveway
Home Design
- Slab Foundation
- Clay Roof
Interior Spaces
- 3,395 Sq Ft Home
- Ceiling Fan
- Gas Fireplace
- Double Pane Windows
- Family Room
- L-Shaped Dining Room
- Den
- Park or Greenbelt Views
- Laundry Room
Kitchen
- Double Oven
- Gas Oven or Range
- Dishwasher
- Disposal
Bedrooms and Bathrooms
- 4 Bedrooms
- Primary Bedroom on Main
Outdoor Features
- Patio
- Exterior Lighting
- Outdoor Grill
Utilities
- Cooling Available
- Forced Air Heating System
- Heating System Uses Natural Gas
- Water Purifier
- Water Softener
- Conventional Septic
- Cable TV Available
Community Details
- Knollwood Phase I Association
- Greenbelt
Listing and Financial Details
- Assessor Parcel Number 091202009
Ownership History
Purchase Details
Home Financials for this Owner
Home Financials are based on the most recent Mortgage that was taken out on this home.Purchase Details
Home Financials for this Owner
Home Financials are based on the most recent Mortgage that was taken out on this home.Purchase Details
Home Financials for this Owner
Home Financials are based on the most recent Mortgage that was taken out on this home.Purchase Details
Home Financials for this Owner
Home Financials are based on the most recent Mortgage that was taken out on this home.Purchase Details
Home Financials for this Owner
Home Financials are based on the most recent Mortgage that was taken out on this home.Purchase Details
Home Financials for this Owner
Home Financials are based on the most recent Mortgage that was taken out on this home.Purchase Details
Home Financials for this Owner
Home Financials are based on the most recent Mortgage that was taken out on this home.Purchase Details
Similar Homes in Nipomo, CA
Home Values in the Area
Average Home Value in this Area
Purchase History
| Date | Type | Sale Price | Title Company |
|---|---|---|---|
| Grant Deed | $2,150,000 | First American Title | |
| Grant Deed | $1,150,000 | First American Title | |
| Grant Deed | $1,150,000 | First American Title Company | |
| Grant Deed | $1,079,000 | First American Title Co | |
| Grant Deed | $1,025,000 | Fidelity National Title Co | |
| Grant Deed | $837,500 | Fidelity National Title Co | |
| Grant Deed | $759,500 | Fidelity Title Company | |
| Grant Deed | -- | First American Title Company |
Mortgage History
| Date | Status | Loan Amount | Loan Type |
|---|---|---|---|
| Previous Owner | $900,000 | New Conventional | |
| Previous Owner | $230,000 | Credit Line Revolving | |
| Previous Owner | $690,000 | New Conventional | |
| Previous Owner | $690,000 | New Conventional | |
| Previous Owner | $800,000 | New Conventional | |
| Previous Owner | $700,000 | Adjustable Rate Mortgage/ARM | |
| Previous Owner | $235,000 | New Conventional | |
| Previous Owner | $627,750 | New Conventional | |
| Previous Owner | $300,000 | Credit Line Revolving | |
| Previous Owner | $400,000 | Unknown | |
| Closed | $230,000 | No Value Available |
Property History
| Date | Event | Price | Change | Sq Ft Price |
|---|---|---|---|---|
| 05/23/2023 05/23/23 | Sold | $2,150,000 | -2.1% | $490 / Sq Ft |
| 03/24/2023 03/24/23 | Pending | -- | -- | -- |
| 01/21/2023 01/21/23 | Price Changed | $2,195,000 | 0.0% | $500 / Sq Ft |
| 10/19/2022 10/19/22 | For Sale | $2,196,000 | +91.0% | $500 / Sq Ft |
| 09/15/2020 09/15/20 | Sold | $1,150,000 | +1.9% | $339 / Sq Ft |
| 08/12/2020 08/12/20 | Pending | -- | -- | -- |
| 08/11/2020 08/11/20 | For Sale | $1,129,000 | +4.6% | $333 / Sq Ft |
| 06/29/2018 06/29/18 | Sold | $1,079,000 | -1.8% | $318 / Sq Ft |
| 06/12/2018 06/12/18 | Pending | -- | -- | -- |
| 05/11/2018 05/11/18 | Price Changed | $1,099,000 | -2.7% | $324 / Sq Ft |
| 04/19/2018 04/19/18 | For Sale | $1,129,000 | +10.1% | $333 / Sq Ft |
| 06/03/2015 06/03/15 | Sold | $1,025,000 | -5.9% | $302 / Sq Ft |
| 04/03/2015 04/03/15 | Pending | -- | -- | -- |
| 03/31/2015 03/31/15 | Price Changed | $1,089,000 | -0.9% | $321 / Sq Ft |
| 11/25/2014 11/25/14 | For Sale | $1,099,000 | +7.2% | $324 / Sq Ft |
| 09/22/2014 09/22/14 | Off Market | $1,025,000 | -- | -- |
| 09/10/2014 09/10/14 | Price Changed | $1,099,000 | -4.4% | $324 / Sq Ft |
| 08/09/2014 08/09/14 | For Sale | $1,150,000 | -- | $339 / Sq Ft |
Tax History Compared to Growth
Tax History
| Year | Tax Paid | Tax Assessment Tax Assessment Total Assessment is a certain percentage of the fair market value that is determined by local assessors to be the total taxable value of land and additions on the property. | Land | Improvement |
|---|---|---|---|---|
| 2024 | $14,720 | $2,193,000 | $606,900 | $1,586,100 |
| 2023 | $14,720 | $1,398,420 | $468,180 | $930,240 |
| 2022 | $14,496 | $1,371,000 | $459,000 | $912,000 |
| 2021 | $12,368 | $1,150,000 | $450,000 | $700,000 |
| 2020 | $12,132 | $1,122,591 | $468,180 | $654,411 |
| 2019 | $12,058 | $1,100,580 | $459,000 | $641,580 |
| 2018 | $11,955 | $1,082,668 | $369,691 | $712,977 |
| 2017 | $11,731 | $1,061,441 | $362,443 | $698,998 |
| 2016 | $11,064 | $1,040,630 | $355,337 | $685,293 |
| 2015 | $9,424 | $892,777 | $266,500 | $626,277 |
| 2014 | $9,073 | $875,290 | $261,280 | $614,010 |
Agents Affiliated with this Home
-
Chuck Hill

Seller's Agent in 2023
Chuck Hill
RE/MAX
(805) 440-2516
3 in this area
107 Total Sales
-
NoEmail NoEmail
N
Buyer's Agent in 2023
NoEmail NoEmail
NONMEMBER MRML
(646) 541-2551
2 in this area
5,638 Total Sales
-
Julie Klein

Seller's Agent in 2020
Julie Klein
Century 21 Masters-Arroyo Grande
(805) 489-5263
1 in this area
6 Total Sales
-
Marc Canigiula

Seller's Agent in 2018
Marc Canigiula
Keller Williams Realty Central Coast
(805) 458-6218
1 in this area
86 Total Sales
-
Scott Taylor
S
Seller's Agent in 2015
Scott Taylor
Keller Williams Realty Central Coast
1 in this area
43 Total Sales
-
j
Buyer's Agent in 2015
jeanne salter
Town & Coastal Properties, Inc.
Map
Source: California Regional Multiple Listing Service (CRMLS)
MLS Number: SC1046896
APN: 091-202-009
- 1060 Dawn Rd
- 1225 Dawn Rd
- 1473 Willow Rd
- 635 Shelter Ridge Place
- 1350 Tourney Hill Ln
- 1350 Tourney Hill Ln Unit 65
- 1334 Tourney Hill Ln Unit 61
- 1145 Oakmont Place
- 1012 Maggie Ln
- 968 Calle Fresa
- 1105 Oakmont Place
- 690 Woodgreen Way
- 1055 Ford Dr
- 596 Masters Cir
- 1431 Trail View Place
- 1011 Jane Ann Ct
- 1624 Northwood Rd
- 525 Misty View Way
- 1494 Vista Tesoro Place
- 1349 Vicki Ln
