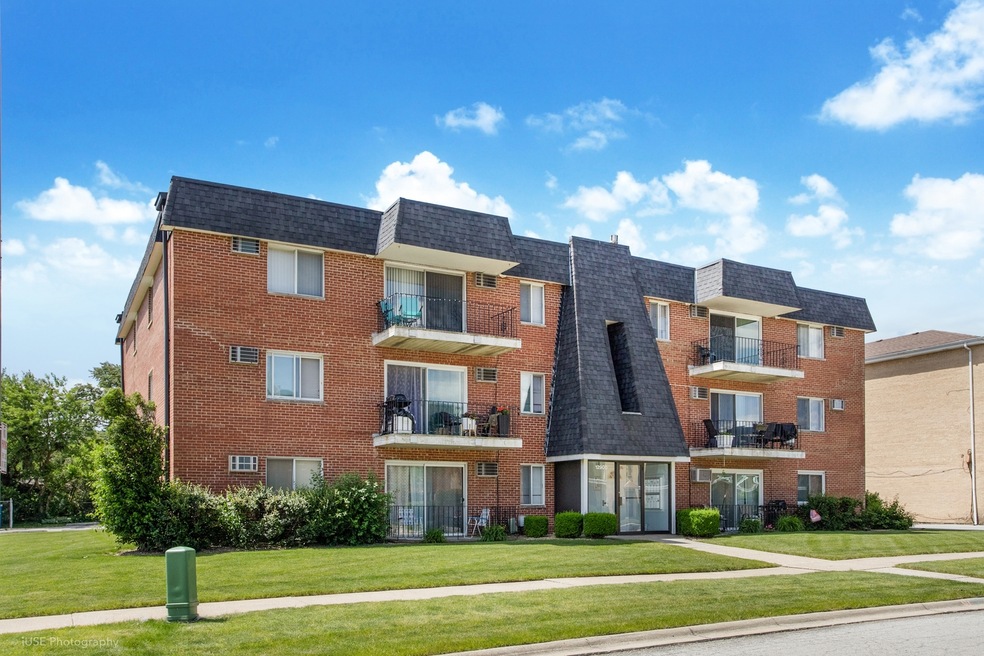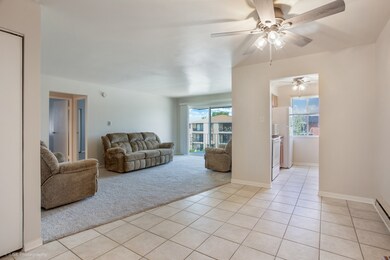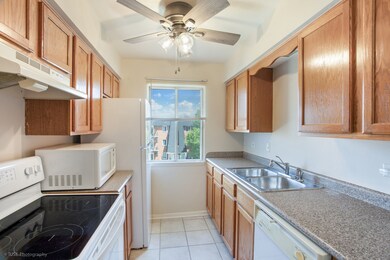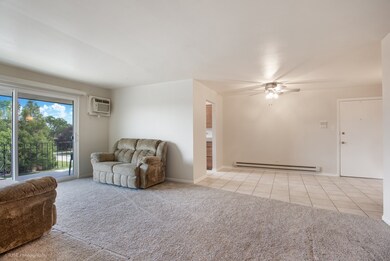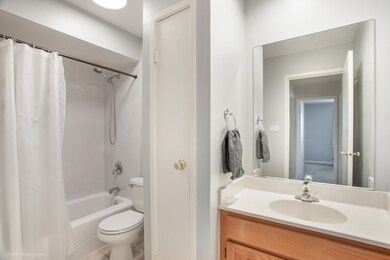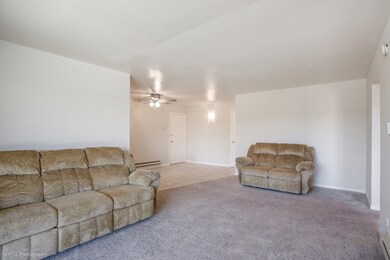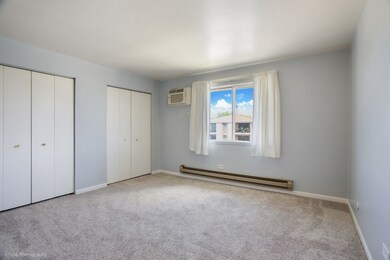
12900 Crestbrook Ct Unit 11 Crestwood, IL 60445
Highlights
- Balcony
- Storage
- Ceiling Fan
- Intercom
- Combination Dining and Living Room
- Baseboard Heating
About This Home
As of September 2024Escape to suburban serenity in this well-maintained residence, blending comfort and convenience for those seeking a peaceful haven with urban accessibility. Freshly painted walls welcome you into a move-in-ready space, where modern amenities await. Essential kitchen appliances ensure functionality and style, while two reserved parking spaces provide hassle-free convenience. Unwind on the private balcony overlooking lush backyards, or revel in nearby amenities like Rivercrest shopping center and public transportation. Recent updates, including a 2023 refrigerator replacement and a 2021 electric glass top range, ensure modernity, while stacked washer and dryer units installed in 2020 offer added convenience. Embrace suburban tranquility and urban ease in this well-maintained retreat.
Last Buyer's Agent
Cesar Juarez
Redfin Corporation License #475130661

Property Details
Home Type
- Condominium
Est. Annual Taxes
- $243
Year Built
- Built in 1977
HOA Fees
- $170 Monthly HOA Fees
Home Design
- Brick Exterior Construction
- Slab Foundation
- Concrete Perimeter Foundation
- Flexicore
Interior Spaces
- 950 Sq Ft Home
- 3-Story Property
- Ceiling Fan
- Combination Dining and Living Room
- Storage
- Intercom
Kitchen
- Range
- Dishwasher
Bedrooms and Bathrooms
- 2 Bedrooms
- 2 Potential Bedrooms
- 1 Full Bathroom
Laundry
- Laundry in unit
- Dryer
- Washer
Parking
- 2 Parking Spaces
- Driveway
- Uncovered Parking
- Parking Included in Price
- Assigned Parking
Outdoor Features
- Balcony
Schools
- Nathan Hale Primary Elementary School
- Nathan Hale Middle School
- A B Shepard High School (Campus
Utilities
- Two Cooling Systems Mounted To A Wall/Window
- Baseboard Heating
- Lake Michigan Water
- Cable TV Available
Listing and Financial Details
- Senior Tax Exemptions
- Homeowner Tax Exemptions
- Senior Freeze Tax Exemptions
Community Details
Overview
- Association fees include water, parking, insurance, exterior maintenance, lawn care, scavenger, snow removal
- 12 Units
- Debbie Bruna Association, Phone Number (708) 370-1353
Pet Policy
- Dogs and Cats Allowed
Ownership History
Purchase Details
Home Financials for this Owner
Home Financials are based on the most recent Mortgage that was taken out on this home.Purchase Details
Home Financials for this Owner
Home Financials are based on the most recent Mortgage that was taken out on this home.Similar Homes in the area
Home Values in the Area
Average Home Value in this Area
Purchase History
| Date | Type | Sale Price | Title Company |
|---|---|---|---|
| Warranty Deed | $143,500 | Old Republic Title | |
| Warranty Deed | $119,500 | Attorneys Title Guaranty |
Mortgage History
| Date | Status | Loan Amount | Loan Type |
|---|---|---|---|
| Open | $127,800 | New Conventional | |
| Previous Owner | $42,000 | Unknown | |
| Previous Owner | $24,000 | Credit Line Revolving |
Property History
| Date | Event | Price | Change | Sq Ft Price |
|---|---|---|---|---|
| 09/03/2024 09/03/24 | Sold | $143,500 | 0.0% | $151 / Sq Ft |
| 06/25/2024 06/25/24 | Pending | -- | -- | -- |
| 06/19/2024 06/19/24 | Off Market | $143,500 | -- | -- |
| 06/11/2024 06/11/24 | For Sale | $129,900 | -- | $137 / Sq Ft |
Tax History Compared to Growth
Tax History
| Year | Tax Paid | Tax Assessment Tax Assessment Total Assessment is a certain percentage of the fair market value that is determined by local assessors to be the total taxable value of land and additions on the property. | Land | Improvement |
|---|---|---|---|---|
| 2024 | $888 | $8,938 | $1,052 | $7,886 |
| 2023 | $243 | $8,938 | $1,052 | $7,886 |
| 2022 | $243 | $7,520 | $915 | $6,605 |
| 2021 | $291 | $7,520 | $915 | $6,605 |
| 2020 | $322 | $7,520 | $915 | $6,605 |
| 2019 | $363 | $10,122 | $823 | $9,299 |
| 2018 | $349 | $10,122 | $823 | $9,299 |
| 2017 | $354 | $10,122 | $823 | $9,299 |
| 2016 | $1,140 | $7,915 | $686 | $7,229 |
| 2015 | $1,179 | $7,915 | $686 | $7,229 |
| 2014 | $566 | $7,915 | $686 | $7,229 |
| 2013 | $2,290 | $10,044 | $686 | $9,358 |
Agents Affiliated with this Home
-
Richard Kasper
R
Seller's Agent in 2024
Richard Kasper
Compass
(312) 733-7201
1 in this area
357 Total Sales
-
Michael Wojcik

Seller Co-Listing Agent in 2024
Michael Wojcik
Compass
(773) 459-4665
1 in this area
22 Total Sales
-
C
Buyer's Agent in 2024
Cesar Juarez
Redfin Corporation
Map
Source: Midwest Real Estate Data (MRED)
MLS Number: 12080694
APN: 24-33-104-022-1011
- 12850 Crestbrook Ct Unit 3
- 5701 W 129th Place Unit 2B
- 13110 W Playfield Dr
- 13116 Fairway Dr
- 12809 W Playfield Dr
- 12801 W Playfield Dr
- 5530 Parkview Ct
- 12813 E Playfield Dr
- 5715 129th St Unit 1A
- 5704 128th St Unit 3D
- 5704 W 128th St Unit 1C
- 5715 Park Place Unit K1
- 12720 Carriage Ln Unit H2
- 13308 W Circle Drive Pkwy Unit 107
- 12620 S Alpine Dr Unit 8
- 15800 S Laramie Ave Unit Q
- 5544 W Cal Sag Rd
- 5821 W 127th St
- 9208 S Monitor Ave
- 13051 S Mason Ave
