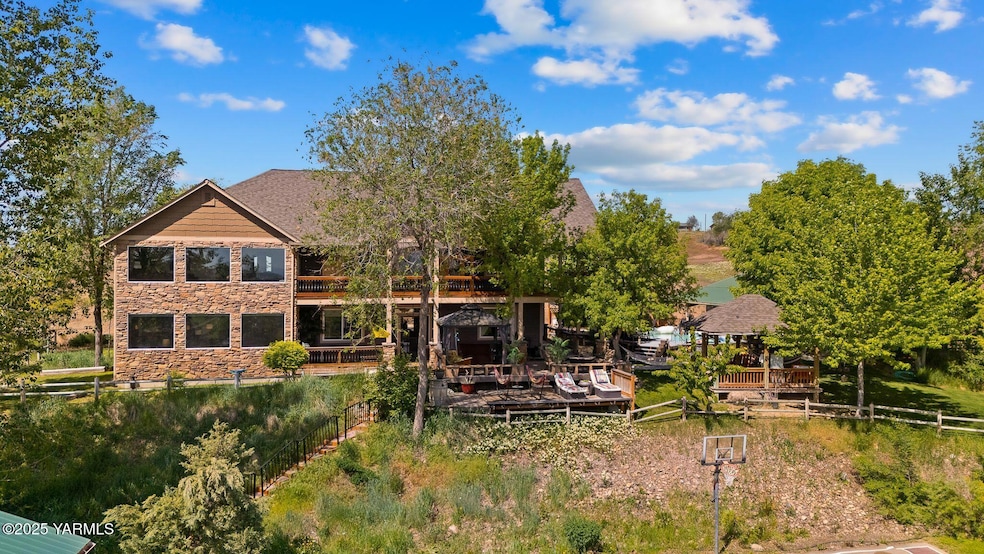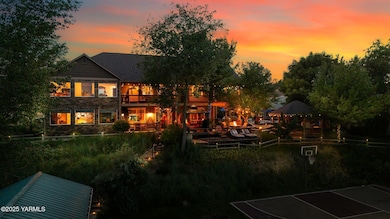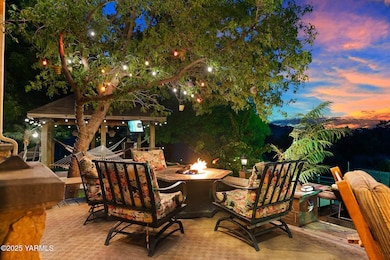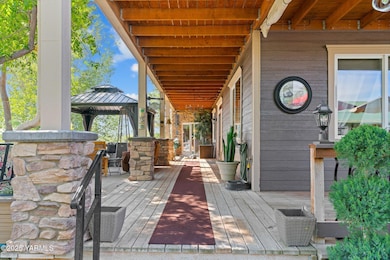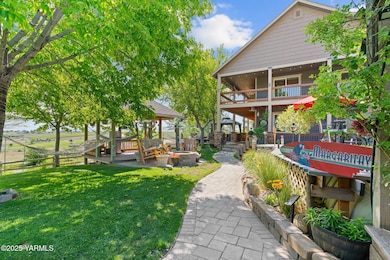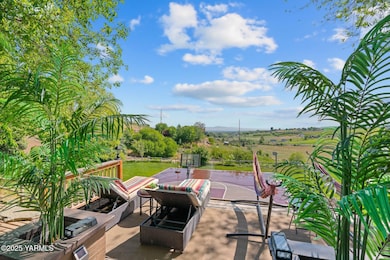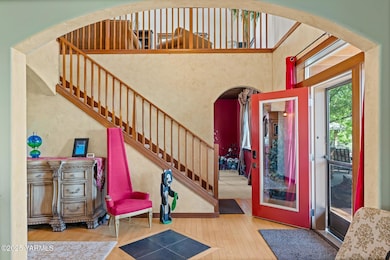Welcome to your dream retreat nestled in the picturesque hills of West Valley, Yakima! This custom-built, two-story home is a serene sanctuary with commanding views that stretch across the valley, offering a daily dose of nature's beauty right from your doorstep. As you journey up the private driveway, you'll immediately appreciate the privacy and tranquility this home provides. A large three-bay shop awaits, perfect for indulging in hobbies or storing all your recreational toys. It's truly a hobbyist's paradise! Step through the gate, and you'll find yourself in an inviting oasis. Known as the Shangri La Airbnb for years, you'll quickly see why this home captivates all who visit. Stroll along the charming pathway, passing an above-ground pool on the right and breathtaking views paired with patio fun on the left. The expansive front patio is destined to become your favorite hangout spot, ideal for morning coffees or sunset reflections. Inside, the main floor greets you with two generous living areas and two flexible spaces--currently serving as a music room and a relaxation zone. The kitchen is an entertainer's delight, spacious enough to host gatherings where everyone feels at home. The large living room on this level features a movie-screen-quality TV with surround sound and a stunning fireplace, creating the perfect ambiance for cozy nights in. There's also a bedroom and a bathroom on this level for easy accessibility. Venture upstairs to discover another expansive living room boasting incredible views in every direction. Here, you'll find three more bedrooms, a large bathroom, and a terrific laundry room with ample storage. The primary suite is a private oasis, with an expansive room, a private deck to soak in the views, and a luxurious en-suite bathroom complete with a tub and a spacious walk-in shower.

