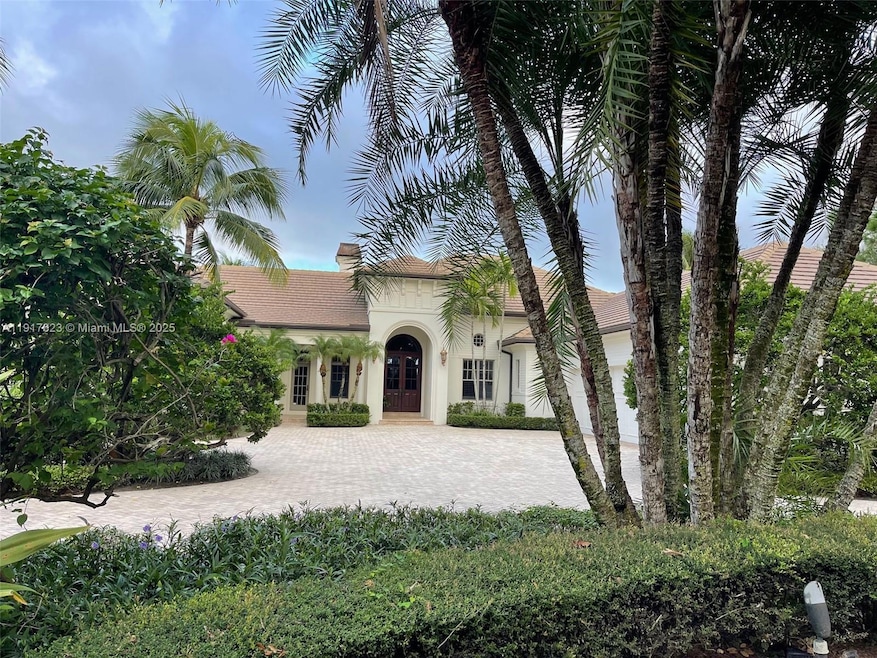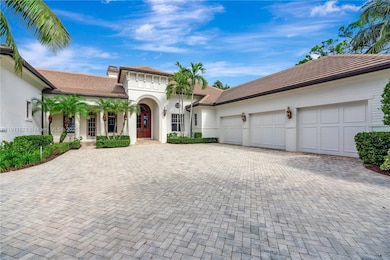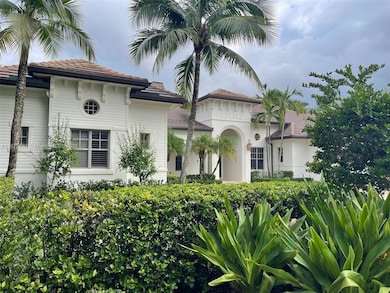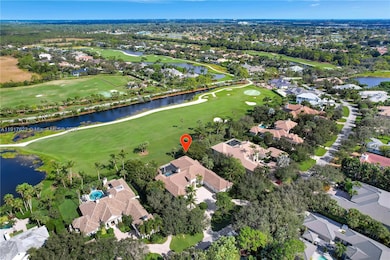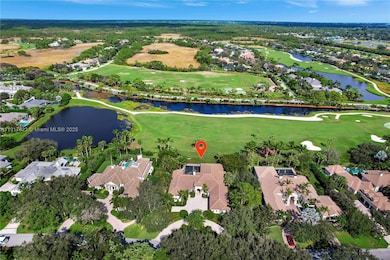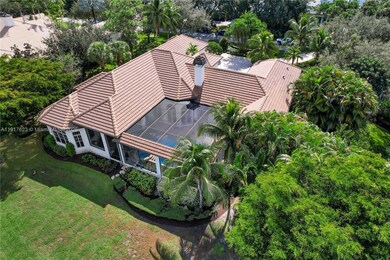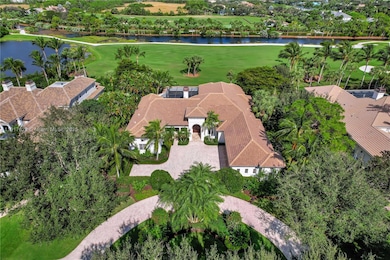12901 Marsh Landing West Palm Beach, FL 33418
Old Marsh Golf Club NeighborhoodEstimated payment $27,897/month
Highlights
- Golf Course Community
- Sitting Area In Primary Bedroom
- Golf Course View
- Marsh Pointe Elementary School Rated A
- Gated Community
- Clubhouse
About This Home
Located in the prestigious gated community of Old Marsh, this residence offers direct views of the of the first hole of the Pete Dye Championship golf course. Featuring a well-designed split floor plan, the home boasts 4 spacious bedrooms and 4 full baths. The recently upgraded gourmet kitchen opens into a large family room, perfect for both entertaining and relaxed living. The spacious living room, complete with coffered ceilings and fireplace, adds a touch of warmth and sophistication. The expansive primary suite is a true retreat, featuring tray ceilings, sitting area, 2 large walk-in closets, dual vanities, bathtub and separate shower. Additional highlights include a dedicated office space, screened patio with pool, spa, and outdoor kitchen.
Home Details
Home Type
- Single Family
Est. Annual Taxes
- $26,068
Year Built
- Built in 2006
Lot Details
- 0.63 Acre Lot
- South Facing Home
- Property is zoned RE
HOA Fees
- $772 Monthly HOA Fees
Parking
- 3 Car Attached Garage
- Automatic Garage Door Opener
- Circular Driveway
- Paver Block
- Open Parking
Property Views
- Golf Course
- Pool
Home Design
- Flat Tile Roof
- Concrete Block And Stucco Construction
Interior Spaces
- 4,292 Sq Ft Home
- 1-Story Property
- Central Vacuum
- Vaulted Ceiling
- Ceiling Fan
- Paddle Fans
- Fireplace
- Plantation Shutters
- French Doors
- Entrance Foyer
- Family Room
- Combination Dining and Living Room
- Den
- Pull Down Stairs to Attic
- Laundry in Utility Room
Kitchen
- Breakfast Area or Nook
- Gas Range
- Microwave
- Dishwasher
- Snack Bar or Counter
- Disposal
Flooring
- Marble
- Tile
- Vinyl
Bedrooms and Bathrooms
- 4 Bedrooms
- Sitting Area In Primary Bedroom
- Split Bedroom Floorplan
- Closet Cabinetry
- Walk-In Closet
- 4 Full Bathrooms
- Separate Shower in Primary Bathroom
- Bathtub
Home Security
- High Impact Windows
- High Impact Door
Outdoor Features
- Free Form Pool
- Outdoor Grill
Schools
- Marsh Pointe Elementary School
- Watson B. Duncan Middle School
- William T Dwyer High School
Utilities
- Central Heating and Cooling System
- Underground Utilities
Listing and Financial Details
- Assessor Parcel Number 00424128010000070
Community Details
Overview
- Club Membership Required
- Old Marsh Golf Club,Old Marsh Subdivision
- Mandatory home owners association
- The community has rules related to building or community restrictions
Recreation
- Golf Course Community
- Golf Purchase Required
- Tennis Courts
Additional Features
- Clubhouse
- Gated Community
Map
Home Values in the Area
Average Home Value in this Area
Tax History
| Year | Tax Paid | Tax Assessment Tax Assessment Total Assessment is a certain percentage of the fair market value that is determined by local assessors to be the total taxable value of land and additions on the property. | Land | Improvement |
|---|---|---|---|---|
| 2024 | $25,266 | $1,380,070 | -- | -- |
| 2023 | $24,523 | $1,339,874 | $0 | $0 |
| 2022 | $23,361 | $1,300,849 | $0 | $0 |
| 2021 | $22,909 | $1,262,960 | $0 | $0 |
| 2020 | $22,833 | $1,245,523 | $0 | $0 |
| 2019 | $22,986 | $1,217,520 | $0 | $0 |
| 2018 | $21,795 | $1,194,818 | $0 | $0 |
| 2017 | $21,463 | $1,170,243 | $0 | $0 |
| 2016 | $21,424 | $1,146,173 | $0 | $0 |
| 2015 | $21,938 | $1,138,206 | $0 | $0 |
| 2014 | $21,978 | $1,129,173 | $0 | $0 |
Property History
| Date | Event | Price | List to Sale | Price per Sq Ft |
|---|---|---|---|---|
| 11/25/2025 11/25/25 | For Sale | $4,725,000 | -- | $1,101 / Sq Ft |
Purchase History
| Date | Type | Sale Price | Title Company |
|---|---|---|---|
| Warranty Deed | $1,900,000 | Ballenisles Title Lc |
Mortgage History
| Date | Status | Loan Amount | Loan Type |
|---|---|---|---|
| Open | $1,495,000 | Purchase Money Mortgage |
Source: MIAMI REALTORS® MLS
MLS Number: A11917623
APN: 00-42-41-28-01-000-0070
- 12961 Marsh Landing
- 12990 Marsh Landing
- 7500 Marsh Cove
- 13001 Brynwood
- 199 Sedona Way
- 6928 Briarlake Cir Unit L102
- 6861 Briarlake Cir
- 6944 Briarlake Cir Unit 203
- 6944 Briarlake Cir Unit 205
- 7801 Old Marsh Rd
- 12829 Briarlake Dr Unit I102
- 12829 Briarlake Dr Unit I204
- 12870 Briarlake 201 Dr Unit 201
- 13210 Touchstone Place
- 13421 Sabal Chase
- 6746 Touchstone Cir
- 13258 Touchstone Place
- 113 La Vida Ct
- 13403 Touchstone Place Unit A102
- 12870 Briarlake Dr Unit 106
- 193 Sedona Way
- 195 Sedona Way
- 6928 Briarlake Cir Unit L202
- 6878 Touchstone Cir
- 6854 Touchstone Cir
- 12790 Briarlake 103 Dr Unit 103
- 13186 Touchstone Place
- 13312 Touchstone Place
- 13335 Cross Pointe Dr
- 12932 Touchstone Place
- 13197 Sand Grouse Ct
- 13692 Crosspointe Dr
- 6598 Eastpointe Pines St
- 12751 Touchstone Place
- 183 Isle Verde Way
- 154 Isle Verde Way
- 138 Tranquilla Dr
- 6204 Celadon Cir
- 13772 Sand Crane Dr
- 13760 Sand Crane Dr
