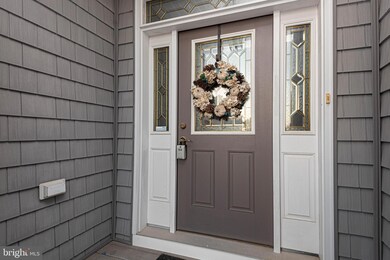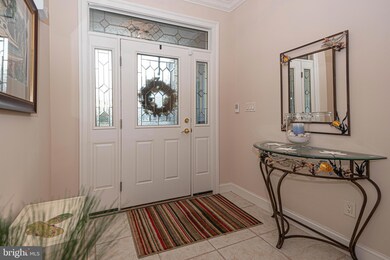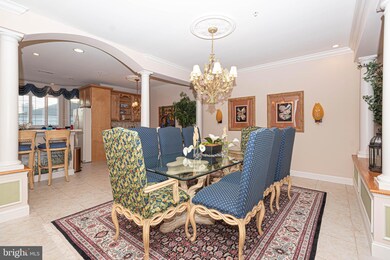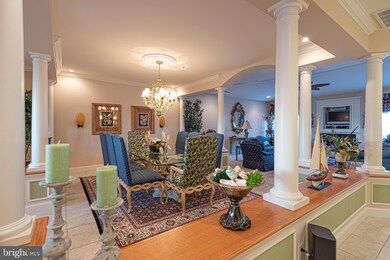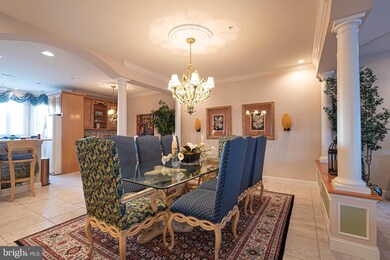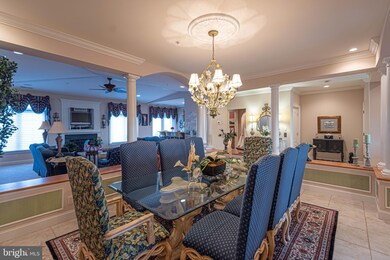
12901 Old Bridge Rd Unit 3 PH 3 Ocean City, MD 21842
West Ocean City NeighborhoodHighlights
- Primary bedroom faces the bay
- Second Kitchen
- Deck
- Ocean City Elementary School Rated A
- Bay View
- Main Floor Bedroom
About This Home
As of July 2023NO CITY TAXES for this luxury 4 bedroom, 3 1/2 bath home in sought after West Ocean City. This 3 level townhouse offers beautiful views of the bay and the OC skyline. Offering 3,700 sq ft of living space, a large 2 car garage with storage. Enjoy the convienece of your private eleavtor, alarm system, gas fireplace, wet bar, 3 large private bay balcony's offering private bay views from each level. A well appointed feature in this home is the first level suite offering a bedroom, full bathroom, laundry, and kitchen. Located just minutes from area, shopping, restaurants, and area night life. 2 of the air conditioning units were recently updated in 2022. New washer/dryer on 2nd level.
Property Details
Home Type
- Condominium
Est. Annual Taxes
- $4,922
Year Built
- Built in 2004
Lot Details
- West Facing Home
- Sprinkler System
- Property is in very good condition
HOA Fees
- $500 Monthly HOA Fees
Parking
- 2 Car Attached Garage
- Front Facing Garage
- Garage Door Opener
- Off-Street Parking
Home Design
- Block Foundation
- Frame Construction
- Architectural Shingle Roof
- Vinyl Siding
- Stick Built Home
Interior Spaces
- 3,700 Sq Ft Home
- Property has 3 Levels
- Furnished
- Chair Railings
- Crown Molding
- Gas Fireplace
- Window Treatments
- Bay Views
- Crawl Space
Kitchen
- Second Kitchen
- Electric Oven or Range
- <<builtInMicrowave>>
- Extra Refrigerator or Freezer
- Ice Maker
- Dishwasher
- Upgraded Countertops
- Disposal
Flooring
- Carpet
- Ceramic Tile
Bedrooms and Bathrooms
- Primary bedroom faces the bay
- Walk-In Closet
Laundry
- Laundry on lower level
- Dryer
- Washer
Home Security
Outdoor Features
- Balcony
- Deck
Schools
- Ocean City Elementary School
- Stephen Decatur Middle School
- Stephen Decatur High School
Utilities
- Central Air
- Heat Pump System
- Vented Exhaust Fan
- Electric Water Heater
- Cable TV Available
Additional Features
- Accessible Elevator Installed
- Flood Risk
Listing and Financial Details
- Tax Lot 3
- Assessor Parcel Number 2410428386
Community Details
Overview
- Low-Rise Condominium
- Sunrise Cove Community
Pet Policy
- Dogs and Cats Allowed
Security
- Fire Sprinkler System
Similar Homes in Ocean City, MD
Home Values in the Area
Average Home Value in this Area
Property History
| Date | Event | Price | Change | Sq Ft Price |
|---|---|---|---|---|
| 07/14/2025 07/14/25 | For Sale | $999,999 | +21.2% | $270 / Sq Ft |
| 07/20/2023 07/20/23 | Sold | $825,000 | -6.3% | $223 / Sq Ft |
| 06/24/2023 06/24/23 | Pending | -- | -- | -- |
| 05/27/2023 05/27/23 | For Sale | $880,000 | -- | $238 / Sq Ft |
Tax History Compared to Growth
Agents Affiliated with this Home
-
Dylan Barlow

Seller's Agent in 2025
Dylan Barlow
Worthington Realty Group, LLC
(443) 669-9467
1 in this area
60 Total Sales
-
Leslie Smith

Seller's Agent in 2023
Leslie Smith
Sheppard Realty Inc
(410) 251-8688
2 in this area
138 Total Sales
-
Lynette Bridges-Catha

Buyer's Agent in 2023
Lynette Bridges-Catha
Hileman Real Estate Inc-Salisbury
(443) 497-3128
6 in this area
89 Total Sales
Map
Source: Bright MLS
MLS Number: MDWO2014254
- 12901 Old Bridge Rd Unit 1
- 12901 Old Bridge Rd Unit 8 PH 2
- 9916 Golf Course Rd Unit 54
- 9823 Golf Course Rd Unit 16
- 12801 Memory Ln Unit 28
- 12747 Memory Ln Unit 24
- 9812 Elm St Unit 3
- 9812 Elm St Unit 2
- 13000 Marina View Ln Unit 25
- 13000 Marina View Ln Unit 19
- 12910-2 Sand Bar Ln Unit 2
- 12909 Sand Bar Ln Unit 2 & BOAT SLIP M24
- 12907 Sand Bar Ln Unit 1
- 12907 Sand Bar Ln
- 12957 Harbor Rd
- 12924 Swordfish Dr
- 12960 E Hopetown Ln Unit A3
- 13005 Bowline Ln Unit 3
- 13005 Bowline Ln Unit 1
- 9601 Oceanview Ln

