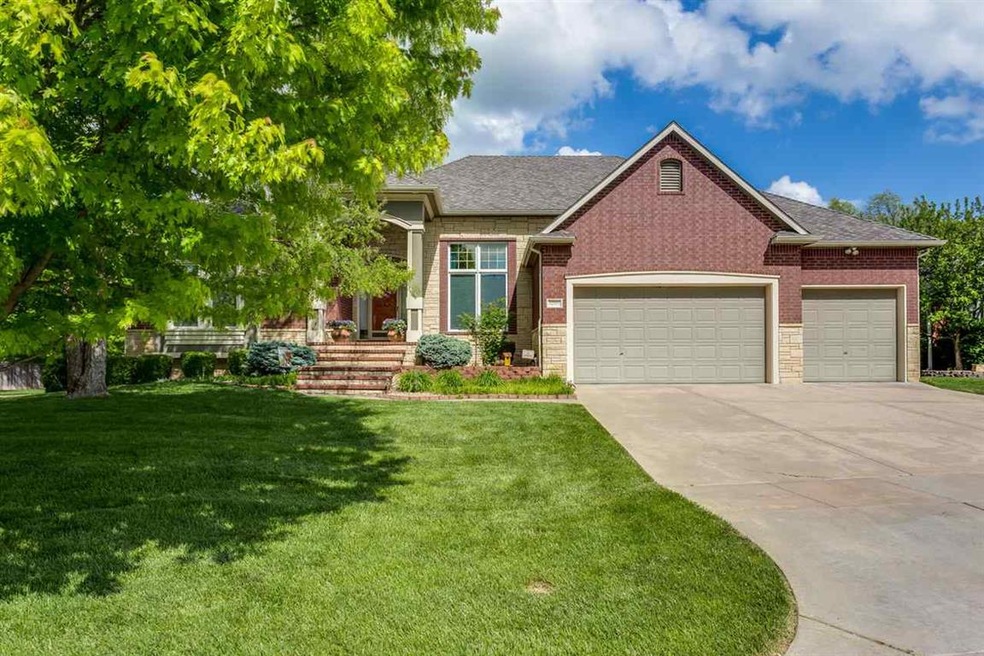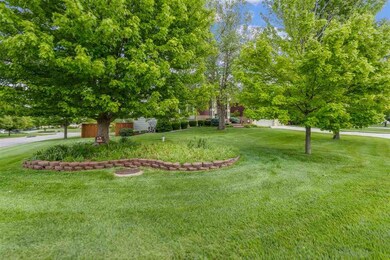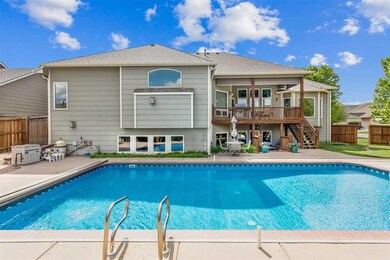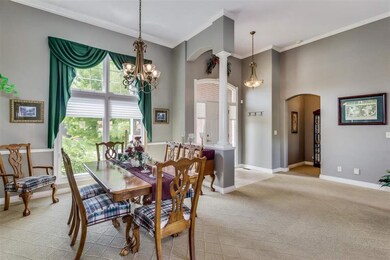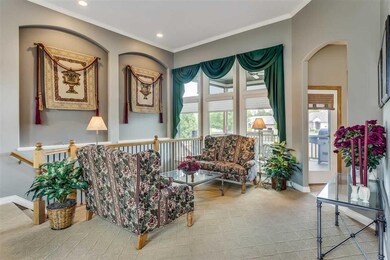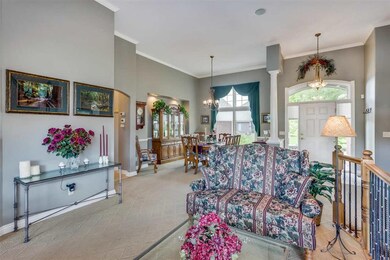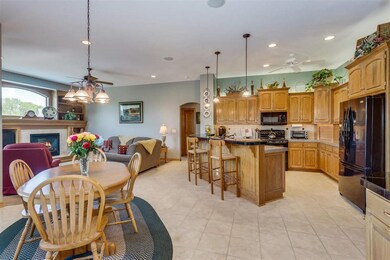
12901 W Harvest Lane Ct Wichita, KS 67235
Far West Wichita NeighborhoodEstimated Value: $526,315 - $536,000
Highlights
- In Ground Pool
- Community Lake
- Family Room with Fireplace
- Maize South Elementary School Rated A-
- Clubhouse
- Vaulted Ceiling
About This Home
As of June 2020Robl custom built, one-owner home with lots of thought and attention to detail during the build process! Hard to find features include a fully excavated 34' x 23' area under the 3 car garage! This versatile space is currently being used for storage and a workout area, but could easily be used as a theater room, craft/hobby workshop, exercise studio . . . the possibilities are endless! Enjoy the beautiful, east facing, private back yard featuring an 18' x 36' heated sport pool with autocover, newer liner, and easy maintenance cartridge filter system, along with a Flint Hills hot tub! The covered deck includes pull down shades for added comfort. The interior of this home is beautiful and extremely spacious, with over 2300 s.f. on the main floor. Open floorplan with large family room open to a kitchen with lots of cabinet and counter space, walk-in pantry, granite countertops and a convenient desk area just off the kitchen. Enjoy three eating areas in this home -- a formal dining room, eating area in kitchen, and also an eating bar in the kitchen. The split bedroom plan has two large bedrooms and a full bath at the kitchen end of the home, and a huge master suite at the other end, featuring a stunning, large master bath! The main floor laundry room offers a folding table and wash sink. Head down to the walk-out basement and you will easily envision yourself entertaining friends and family in this very open area with 9' ceilings that includes a wet bar, fireplace, and game area. And the high-quality Chilton Billards pool table will stay with the home, along with the large TV and speaker components! The basement offers an extra half bath just off the exterior door so wet feet coming in from the pool won't trek through the house! The lower level also includes two large bedrooms (Sellers currently use one for an office) and full hall bath. Other amenities of this home include a whole house sound system that also goes to the deck, and a convenient central vacuum system --- again, designed with foresight for convenience offering such features as vents under the toe kick in the kitchen and bar for quick clean ups! This home has been meticulously maintained and offers a brand new, impact resistant roof, recently updated HVAC, and duel hot water heaters. There is also a soft water and reverse osmosis system for great water quality! The homeowners clearly thought of everything when designing this amazing home --- and now is the chance for a lucky buyer to move in and enjoy it! All of this and a wonderful neighborhood in the Maize South school district! Summer fun awaits the buyer of this great property!
Last Agent to Sell the Property
Berkshire Hathaway PenFed Realty License #00218295 Listed on: 05/14/2020
Last Buyer's Agent
Vickie Theobald
Berkshire Hathaway PenFed Realty License #SP00235892

Home Details
Home Type
- Single Family
Est. Annual Taxes
- $5,165
Year Built
- Built in 2002
Lot Details
- 0.29 Acre Lot
- Cul-De-Sac
- Wood Fence
- Sprinkler System
HOA Fees
- $65 Monthly HOA Fees
Home Design
- Ranch Style House
- Brick or Stone Mason
- Frame Construction
- Composition Roof
- Masonry
Interior Spaces
- Wet Bar
- Central Vacuum
- Wired For Sound
- Built-In Desk
- Vaulted Ceiling
- Ceiling Fan
- Multiple Fireplaces
- Attached Fireplace Door
- Electric Fireplace
- Gas Fireplace
- Window Treatments
- Family Room with Fireplace
- Formal Dining Room
- Recreation Room with Fireplace
- Game Room
Kitchen
- Breakfast Bar
- Oven or Range
- Electric Cooktop
- Range Hood
- Microwave
- Dishwasher
- Granite Countertops
- Disposal
Bedrooms and Bathrooms
- 5 Bedrooms
- Split Bedroom Floorplan
- En-Suite Primary Bedroom
- Walk-In Closet
- Dual Vanity Sinks in Primary Bathroom
- Separate Shower in Primary Bathroom
Laundry
- Laundry Room
- Laundry on main level
- Sink Near Laundry
Finished Basement
- Walk-Out Basement
- Basement Fills Entire Space Under The House
- Bedroom in Basement
- Finished Basement Bathroom
Home Security
- Home Security System
- Intercom
- Storm Doors
Parking
- 3 Car Attached Garage
- Garage Door Opener
Pool
- In Ground Pool
- Pool Equipment Stays
Outdoor Features
- Covered Deck
- Patio
- Storm Cellar or Shelter
- Rain Gutters
Schools
- Maize
- Maize South Middle School
- Maize South High School
Utilities
- Humidifier
- Forced Air Heating and Cooling System
- Heating System Uses Gas
- Private Water Source
- Water Purifier
- Water Softener is Owned
Listing and Financial Details
- Assessor Parcel Number 20173-146-13-0-24-01-024.00
Community Details
Overview
- Association fees include recreation facility, gen. upkeep for common ar
- Built by Robl
- Hickory Creek Subdivision
- Community Lake
- Greenbelt
Amenities
- Clubhouse
Recreation
- Community Playground
- Community Pool
Ownership History
Purchase Details
Purchase Details
Purchase Details
Home Financials for this Owner
Home Financials are based on the most recent Mortgage that was taken out on this home.Similar Homes in Wichita, KS
Home Values in the Area
Average Home Value in this Area
Purchase History
| Date | Buyer | Sale Price | Title Company |
|---|---|---|---|
| Ziegert Dolores J | -- | None Listed On Document | |
| Ziegert Dolores J | -- | Security 1St Title | |
| Diaz Hydi S M | -- | Security 1St Title |
Property History
| Date | Event | Price | Change | Sq Ft Price |
|---|---|---|---|---|
| 06/26/2020 06/26/20 | Sold | -- | -- | -- |
| 05/27/2020 05/27/20 | Pending | -- | -- | -- |
| 05/14/2020 05/14/20 | For Sale | $425,000 | -- | $95 / Sq Ft |
Tax History Compared to Growth
Tax History
| Year | Tax Paid | Tax Assessment Tax Assessment Total Assessment is a certain percentage of the fair market value that is determined by local assessors to be the total taxable value of land and additions on the property. | Land | Improvement |
|---|---|---|---|---|
| 2023 | $6,387 | $52,808 | $8,970 | $43,838 |
| 2022 | $5,892 | $47,884 | $8,464 | $39,420 |
| 2021 | $5,875 | $47,884 | $4,669 | $43,215 |
| 2020 | $5,321 | $43,413 | $4,669 | $38,744 |
| 2019 | $5,165 | $42,148 | $4,669 | $37,479 |
| 2018 | $4,960 | $40,524 | $3,692 | $36,832 |
| 2017 | $4,989 | $0 | $0 | $0 |
| 2016 | $4,988 | $0 | $0 | $0 |
| 2015 | -- | $0 | $0 | $0 |
| 2014 | -- | $0 | $0 | $0 |
Agents Affiliated with this Home
-
Sherrie Bieberle

Seller's Agent in 2020
Sherrie Bieberle
Berkshire Hathaway PenFed Realty
(316) 619-2940
16 in this area
46 Total Sales
-

Buyer's Agent in 2020
Vickie Theobald
Berkshire Hathaway PenFed Realty
(316) 512-1505
Map
Source: South Central Kansas MLS
MLS Number: 581262
APN: 146-13-0-24-01-024.00
- 1217 N Hickory Creek Ct
- 941 N Firefly St
- 1252 N Hickory Creek Ct
- 1118 N Forestview St
- 926 N Firefly St
- 1120 N Azure Ln
- 1022 N Forestview St
- 1018 N Forestview St
- 13505 W Lost Creek St
- 909 N Firefly St
- 12602 W Birch St
- 1667 N Forestview Ct
- 742 N Firefly St
- 811 N Thornton St
- 1061 N 119th St W
- 13401 W Nantucket St
- 723 N Thornton St
- 719 N Thornton
- 1220 N Coachhouse Rd
- 733 N Cedar Downs Ct
- 12901 W Harvest Lane Ct
- 12901 W Harvest Ct
- 12905 W Harvest Ct
- 12909 W Harvest Ct
- 12909 W Harvest Ct
- 12906 W Harvest Ln
- 12805 W Alderny St
- 12929 W Harvest Ct
- 12819 W Harvest Ct
- 12910 W Harvest Ln
- 12925 W Harvest Ct
- 12914 W Harvest Ln
- 12815 W Harvest Ct
- 12913 W Harvest Ct
- 12809 W Alderny St
- 12802 W Alderny St
- 12921 W Harvest Ct
- 12921 W Harvest Ct
- 13001 W Harvest Ct
- 13001 W Harvest Ct
