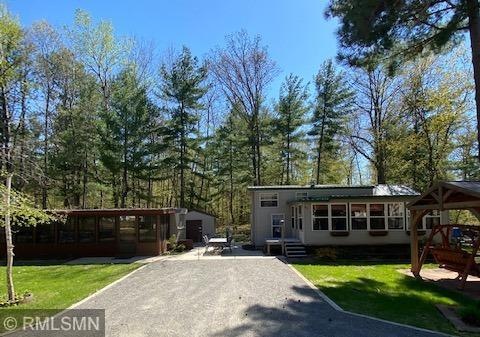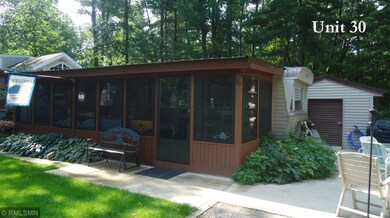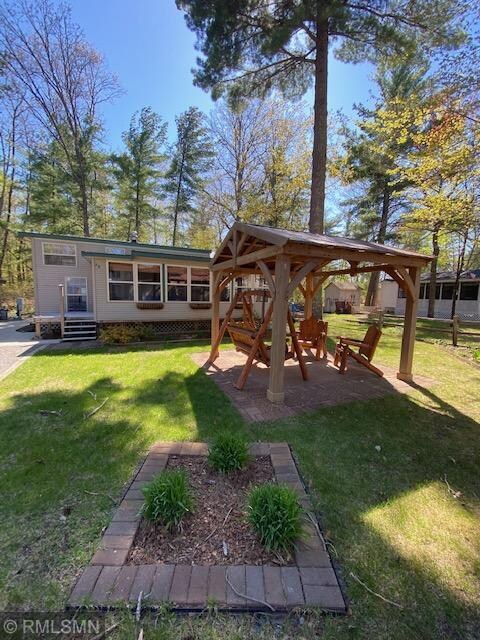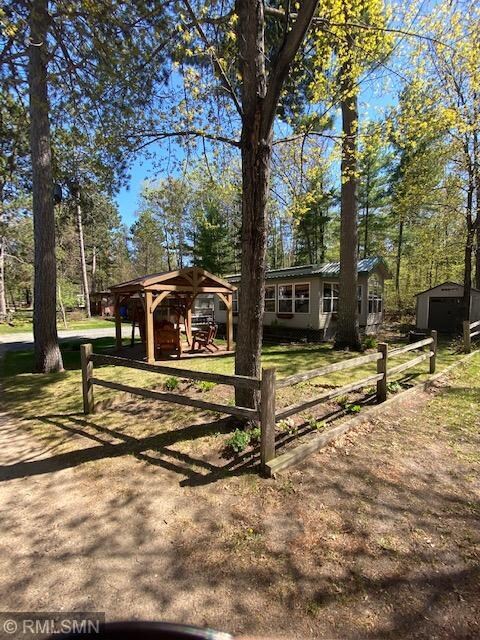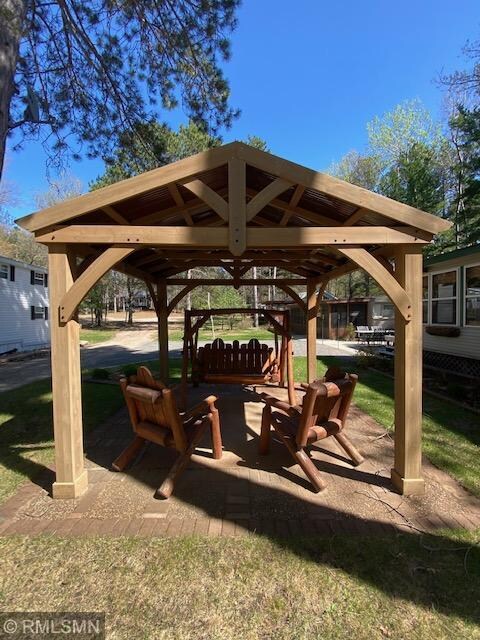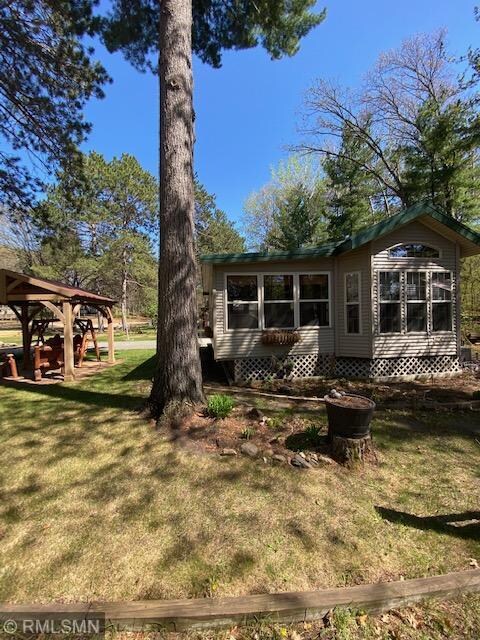
12902 Morningside Dr Merrifield, MN 56465
Highlights
- Lake Front
- Dock Facilities
- Boat Slip
- Beach View
- Beach
- Vaulted Ceiling
About This Home
As of July 2020Looking for place at a lake that you and your family can enjoy without all the taxes? If so check out this fabulous opportunity to be on Pelican Lake in the Morningside Estates Association. Morningside offers stunning sunset views, a boat slip for your boat, and is known for its fabulous swimming beach, its considered the best of the best. You will own two lots that are not far from the lake, a one plus bedroom park model that sleeps 10, a camper that can sleep 8, storage shed, concrete walkways, and a concrete patio. Share a meal with friends on the patio or lounge on the beach with a good book in the sun. End the day on the beach and just watch those gorgeous sunsets over the lake. Enjoy boating fun, fishing adventures, and more on Pelican Lake. You will love the being just 5 or so minutes from all the Crosslake amenities which include great restaurants, a variety of shops and premier golf courses. Start making treasured family memories of your time on Pelican Lake.
Home Details
Home Type
- Single Family
Est. Annual Taxes
- $1,693
Year Built
- Built in 2006
Lot Details
- 2,614 Sq Ft Lot
- Lot Dimensions are 97 x 50 x 104 x 50
- Lake Front
- Property fronts a county road
HOA Fees
- $44 Monthly HOA Fees
Home Design
- Pillar, Post or Pier Foundation
- Pitched Roof
- Wood Siding
- Vinyl Siding
Interior Spaces
- 1,229 Sq Ft Home
- 1-Story Property
- Vaulted Ceiling
- Ceiling Fan
- Beach Views
Kitchen
- Range
- Microwave
Bedrooms and Bathrooms
- 3 Bedrooms
- 2 Full Bathrooms
Parking
- Parking Fee
- Unassigned Parking
Outdoor Features
- Boat Slip
- Dock Facilities
- Dock Available
- Shared Waterfront
- Patio
- Gazebo
- Storage Shed
- Porch
Utilities
- Forced Air Heating and Cooling System
- 100 Amp Service
- Shared Water Source
- Sand Point Well
- Well
- Water Softener is Owned
- Private Sewer
- Satellite Dish
Listing and Financial Details
- Assessor Parcel Number 771230010300009
Community Details
Overview
- Association fees include beach access, building exterior, dock, electric, gas, hazard insurance, heating, outside maintenance, parking space, recreation facility, sanitation, shared amenities, taxes, water/sewer
- Morningside Estates Association
- Morningside Estates Rep Subdivision
- Rental Restrictions
Amenities
- Coin Laundry
Recreation
- Beach
Map
Home Values in the Area
Average Home Value in this Area
Property History
| Date | Event | Price | Change | Sq Ft Price |
|---|---|---|---|---|
| 07/27/2020 07/27/20 | Sold | $169,000 | -8.6% | $138 / Sq Ft |
| 07/08/2020 07/08/20 | Pending | -- | -- | -- |
| 05/19/2020 05/19/20 | For Sale | $184,900 | +19.3% | $150 / Sq Ft |
| 09/26/2018 09/26/18 | Sold | $155,000 | -11.4% | $202 / Sq Ft |
| 08/22/2018 08/22/18 | Pending | -- | -- | -- |
| 04/25/2018 04/25/18 | For Sale | $174,900 | +75.8% | $228 / Sq Ft |
| 08/30/2012 08/30/12 | Sold | $99,500 | -9.5% | $138 / Sq Ft |
| 08/02/2012 08/02/12 | Pending | -- | -- | -- |
| 05/12/2012 05/12/12 | For Sale | $109,900 | -- | $153 / Sq Ft |
Tax History
| Year | Tax Paid | Tax Assessment Tax Assessment Total Assessment is a certain percentage of the fair market value that is determined by local assessors to be the total taxable value of land and additions on the property. | Land | Improvement |
|---|---|---|---|---|
| 2024 | $654 | $137,000 | $133,800 | $3,200 |
| 2023 | $594 | $133,900 | $127,100 | $6,800 |
| 2022 | $686 | $111,800 | $104,400 | $7,400 |
| 2021 | $682 | $101,900 | $95,600 | $6,300 |
| 2020 | $734 | $99,200 | $92,900 | $6,300 |
| 2019 | $446 | $98,300 | $91,800 | $6,500 |
| 2018 | $434 | $60,100 | $54,300 | $5,800 |
| 2017 | $426 | $59,300 | $53,700 | $5,600 |
| 2016 | $406 | $53,500 | $47,900 | $5,600 |
| 2015 | $408 | $53,100 | $47,500 | $5,600 |
| 2014 | $206 | $53,100 | $47,500 | $5,600 |
Deed History
| Date | Type | Sale Price | Title Company |
|---|---|---|---|
| Grant Deed | $169,000 | Lakes Area Title |
Similar Home in Merrifield, MN
Source: NorthstarMLS
MLS Number: NST5569194
APN: 771230010300009
- 29126 County Road 3
- 30156 County Road 3
- 13944 County Road 109
- Tract C Tract C-Polaris
- Tract B Polaris Ln
- Tract D Polaris Ln
- 11533 Bay Pointe Dr
- 27734 Ridgewood Dr
- 26733 Old Mill Rd
- 12124 County Road 118
- 27181 Ridgewood Dr
- 29886 Sand Beach Dr Unit 467
- Lot 15 Cedar St
- 9201 Breezy Point Dr Unit 209
- 30203 Circle Dr
- 13749 County Road 116
- tbd Cedar St
- 29833 Lakeshore Dr
- 27142 Loon Ln
- XXX Peony
