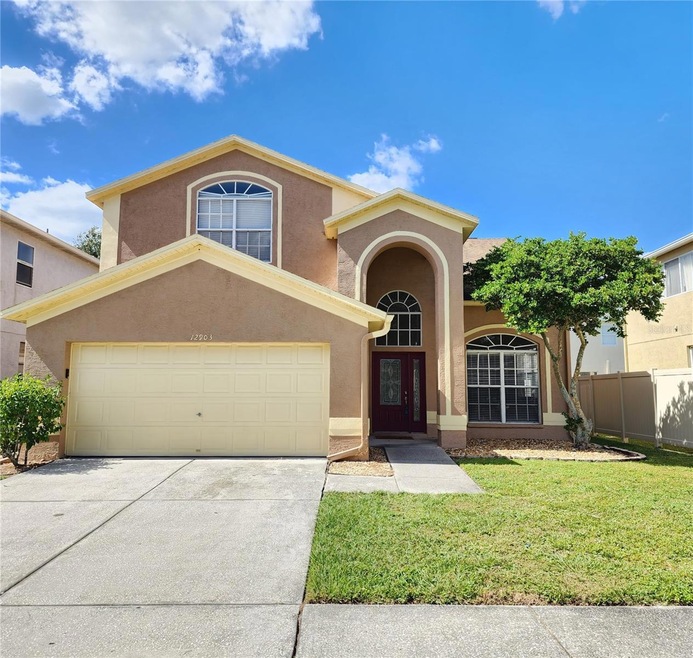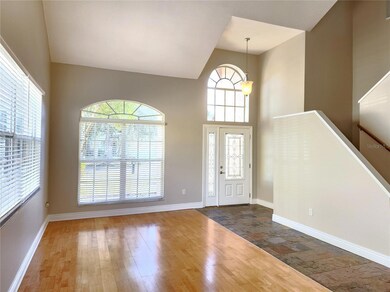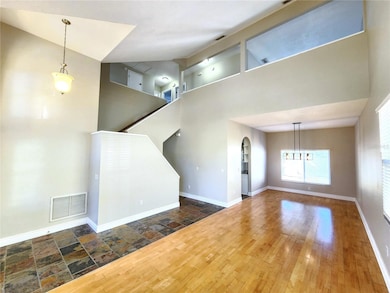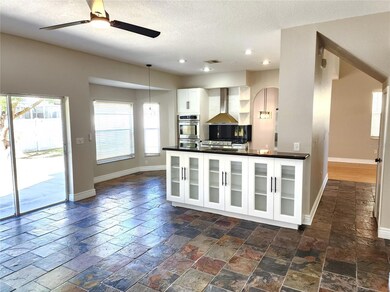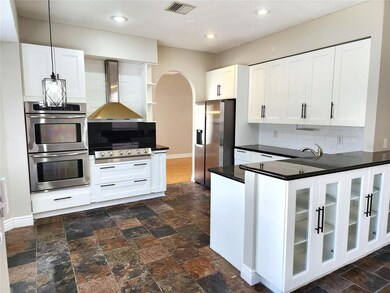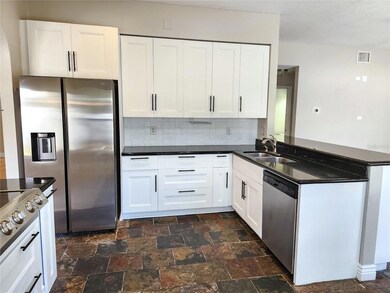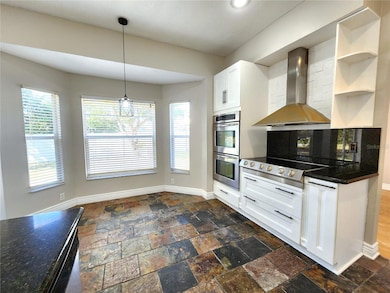12903 Brant Tree Dr Riverview, FL 33579
Estimated payment $2,093/month
Highlights
- Pond View
- Family Room Off Kitchen
- Walk-In Closet
- Cathedral Ceiling
- 2 Car Attached Garage
- Slate Flooring
About This Home
Under contract-accepting backup offers. Welcome to 12903 Brant Tree Drive! This spacious single-family home is located in a quiet, family-friendly neighborhood of Summerfield Village. With 3 bedrooms and 2.5 baths, a loft/bonus room, and two car garage this home has a lot of space to spread out or invite guests over for an evening of fun. The main floor features a large living room with vaulted ceilings and a dining room combo, a family room next to the kitchen plus a half bath and laundry room for convenience. The kitchen has all stainless steel appliances, granite countertops, as well as wood cabinetry, it has a built-in oven, a cooktop, and a small eat-in space. The family room is next to the kitchen making it easy for you to prepare meals while still entertaining your guests. Upstairs is a large master bedroom, complete with a spacious closet and a master bathroom with a garden tub and separate shower. There are two more bedrooms and a bathroom on the second floor, plus an open /loft bonus room that overlooks the living room below. The backyard is partially fenced and has a concrete deck for entertaining guests and enjoying the water view. Finally, for those rainy Florida summers, this home comes with an attached two-car garage so you don't have to worry about getting soaked before heading out for the day or coming home with groceries. If you're looking for a home in the perfect location with all of the amenities you need, this is it! Don't miss out on this opportunity—call today
Listing Agent
HOMM REAL ESTATE SERVICES Brokerage Phone: 813-684-5954 License #668850 Listed on: 11/28/2023
Home Details
Home Type
- Single Family
Est. Annual Taxes
- $2,198
Year Built
- Built in 1998
Lot Details
- 5,000 Sq Ft Lot
- Lot Dimensions are 50x100
- East Facing Home
- Property is zoned PD
HOA Fees
- $41 Monthly HOA Fees
Parking
- 2 Car Attached Garage
Home Design
- Slab Foundation
- Shingle Roof
- Block Exterior
- Stucco
Interior Spaces
- 2,087 Sq Ft Home
- 2-Story Property
- Cathedral Ceiling
- Ceiling Fan
- Sliding Doors
- Family Room Off Kitchen
- Pond Views
Kitchen
- Range
- Dishwasher
- Disposal
Flooring
- Carpet
- Slate Flooring
- Ceramic Tile
Bedrooms and Bathrooms
- 3 Bedrooms
- Split Bedroom Floorplan
- Walk-In Closet
Schools
- Summerfield Crossing Elementary School
- Eisenhower Middle School
- East Bay High School
Utilities
- Central Heating and Cooling System
- Cable TV Available
Community Details
- Summerfield Master Association, Phone Number (813) 671-2005
- Summerfield Village 1 Tr 30 Subdivision
Listing and Financial Details
- Visit Down Payment Resource Website
- Legal Lot and Block 18 / B
- Assessor Parcel Number U-09-31-20-2V6-B00000-00018.0
Map
Home Values in the Area
Average Home Value in this Area
Tax History
| Year | Tax Paid | Tax Assessment Tax Assessment Total Assessment is a certain percentage of the fair market value that is determined by local assessors to be the total taxable value of land and additions on the property. | Land | Improvement |
|---|---|---|---|---|
| 2025 | $2,463 | $261,705 | $63,600 | $198,105 |
| 2024 | $2,463 | $149,234 | -- | -- |
| 2023 | $2,353 | $144,887 | $0 | $0 |
| 2022 | $2,198 | $140,667 | $0 | $0 |
| 2021 | $2,149 | $136,570 | $0 | $0 |
| 2020 | $2,066 | $134,684 | $0 | $0 |
| 2019 | $1,953 | $130,399 | $0 | $0 |
| 2018 | $1,934 | $127,968 | $0 | $0 |
| 2017 | $2,136 | $126,715 | $0 | $0 |
| 2016 | $2,101 | $122,758 | $0 | $0 |
| 2015 | $2,119 | $121,905 | $0 | $0 |
| 2014 | $2,728 | $112,613 | $0 | $0 |
| 2013 | -- | $92,676 | $0 | $0 |
Property History
| Date | Event | Price | List to Sale | Price per Sq Ft | Prior Sale |
|---|---|---|---|---|---|
| 01/18/2024 01/18/24 | For Sale | $359,900 | 0.0% | $172 / Sq Ft | |
| 01/17/2024 01/17/24 | Pending | -- | -- | -- | |
| 01/13/2024 01/13/24 | Pending | -- | -- | -- | |
| 01/09/2024 01/09/24 | Price Changed | $359,900 | -2.7% | $172 / Sq Ft | |
| 12/16/2023 12/16/23 | For Sale | $369,900 | 0.0% | $177 / Sq Ft | |
| 12/11/2023 12/11/23 | Pending | -- | -- | -- | |
| 11/28/2023 11/28/23 | For Sale | $369,900 | 0.0% | $177 / Sq Ft | |
| 06/24/2022 06/24/22 | Rented | $2,300 | 0.0% | -- | |
| 05/31/2022 05/31/22 | Under Contract | -- | -- | -- | |
| 05/23/2022 05/23/22 | For Rent | $2,300 | +44.2% | -- | |
| 05/21/2020 05/21/20 | Rented | $1,595 | 0.0% | -- | |
| 04/03/2020 04/03/20 | Price Changed | $1,595 | -4.8% | $1 / Sq Ft | |
| 03/19/2020 03/19/20 | For Rent | $1,675 | 0.0% | -- | |
| 03/17/2020 03/17/20 | Off Market | $1,675 | -- | -- | |
| 03/06/2020 03/06/20 | For Rent | $1,675 | 0.0% | -- | |
| 08/17/2018 08/17/18 | Off Market | $180,000 | -- | -- | |
| 12/05/2014 12/05/14 | Sold | $180,000 | -2.7% | $86 / Sq Ft | View Prior Sale |
| 10/27/2014 10/27/14 | Pending | -- | -- | -- | |
| 09/15/2014 09/15/14 | For Sale | $185,000 | -- | $89 / Sq Ft |
Purchase History
| Date | Type | Sale Price | Title Company |
|---|---|---|---|
| Warranty Deed | $359,900 | Hillsborough Title | |
| Warranty Deed | $359,900 | Hillsborough Title | |
| Warranty Deed | $180,000 | Paramount Title | |
| Deed | $109,700 | -- |
Mortgage History
| Date | Status | Loan Amount | Loan Type |
|---|---|---|---|
| Open | $331,108 | New Conventional | |
| Closed | $331,108 | New Conventional | |
| Previous Owner | $183,870 | VA | |
| Previous Owner | $90,000 | New Conventional | |
| Previous Owner | $111,820 | VA |
Source: Stellar MLS
MLS Number: T3485311
APN: U-09-31-20-2V6-B00000-00018.0
- 11852 Lark Song Loop
- 11834 Lark Song Loop
- 12646 Belcroft Dr
- 12637 Belcroft Dr
- 12625 Belcroft Dr
- 12669 Belcroft Dr
- 12923 Fieldmoor Ct
- 11813 Stonewood Gate Dr
- 12425 Fairlawn Dr
- 11709 Stonewood Gate Dr
- 11729 Newberry Grove Loop
- 12003 Pennfield Place
- 11592 Weston Course Loop
- 13024 Carlington Ln
- 11470 Weston Course Loop
- 13003 Carlington Ln
- 12125 Buffington Ln
- 11749 Newberry Grove Loop
- 12236 Fairlawn Dr
- 13002 Saint Filagree Dr
Ask me questions while you tour the home.
