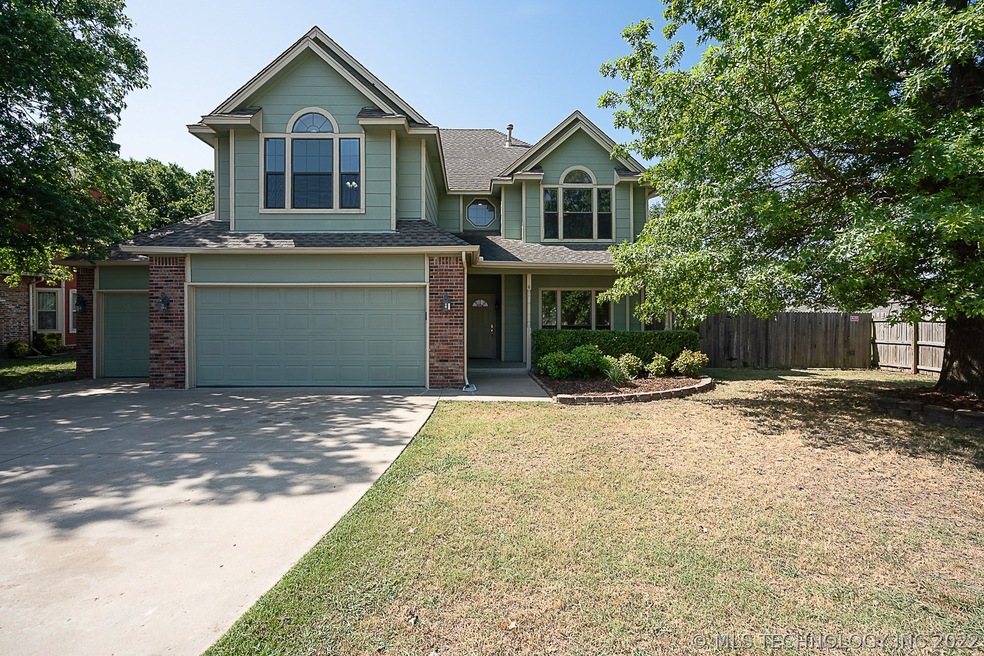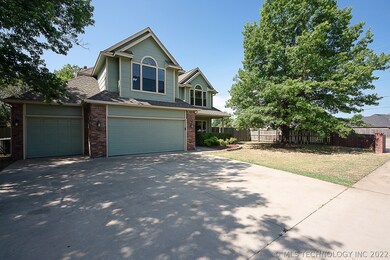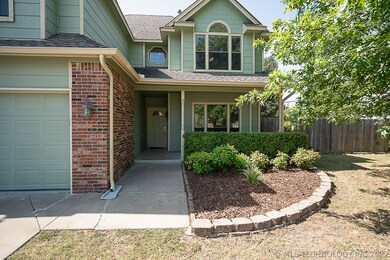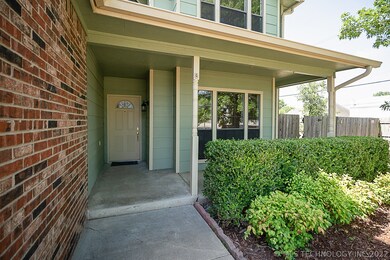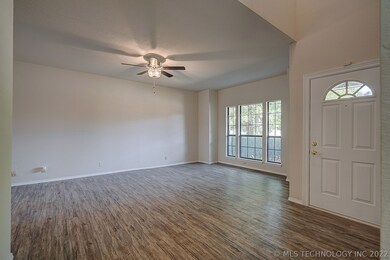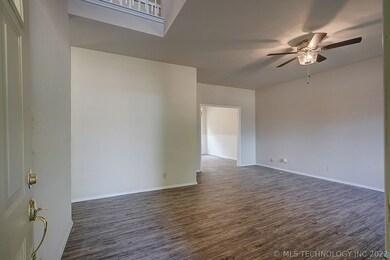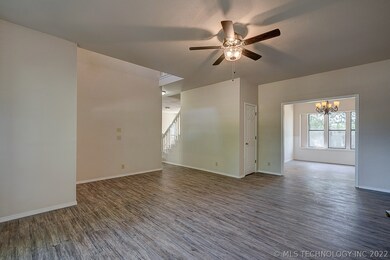
12904 E 77th St N Owasso, OK 74055
Highlights
- Mature Trees
- Attic
- Granite Countertops
- Owasso 6th Grade Center Rated A
- Corner Lot
- No HOA
About This Home
As of August 20204 BR beauty w/ 3-car garage in the heart of Owasso! This home has been freshly updated with wood-look laminate flooring, new carpet, interior paint throughout, some fixtures & hardware. Brand new stainless stove, dishwasher, & microwave! Granite kitchen has eating bar & is open to the hearth rm. Pretty brick FP. SPACIOUS bedrooms w/lg walk-in closets. XL mstr suite has his-n-her closets. One BR has private bathrm access. Giant attic. Conveniently located, close to shopping & schools. Great home! Must see!
Last Agent to Sell the Property
Keller Williams Premier License #132343 Listed on: 06/29/2020

Home Details
Home Type
- Single Family
Est. Annual Taxes
- $1,979
Year Built
- Built in 1991
Lot Details
- 9,996 Sq Ft Lot
- North Facing Home
- Property is Fully Fenced
- Privacy Fence
- Corner Lot
- Mature Trees
Parking
- 1 Car Attached Garage
- Parking Storage or Cabinetry
- Workshop in Garage
Home Design
- Slab Foundation
- Wood Frame Construction
- Fiberglass Roof
- HardiePlank Type
- Asphalt
Interior Spaces
- 2,386 Sq Ft Home
- 2-Story Property
- Ceiling Fan
- Wood Burning Fireplace
- Aluminum Window Frames
- Washer and Gas Dryer Hookup
- Attic
Kitchen
- Gas Oven
- Stove
- Gas Range
- Microwave
- Dishwasher
- Granite Countertops
- Disposal
Flooring
- Carpet
- Laminate
- Tile
Bedrooms and Bathrooms
- 4 Bedrooms
Outdoor Features
- Covered patio or porch
- Gazebo
Schools
- Mills Elementary School
- Owasso High School
Utilities
- Zoned Heating and Cooling
- Heating System Uses Gas
- Programmable Thermostat
- Gas Water Heater
- Phone Available
- Cable TV Available
Community Details
- No Home Owners Association
- Copper Meadows Ii Subdivision
Ownership History
Purchase Details
Home Financials for this Owner
Home Financials are based on the most recent Mortgage that was taken out on this home.Purchase Details
Home Financials for this Owner
Home Financials are based on the most recent Mortgage that was taken out on this home.Purchase Details
Home Financials for this Owner
Home Financials are based on the most recent Mortgage that was taken out on this home.Purchase Details
Purchase Details
Purchase Details
Similar Homes in Owasso, OK
Home Values in the Area
Average Home Value in this Area
Purchase History
| Date | Type | Sale Price | Title Company |
|---|---|---|---|
| Special Warranty Deed | $210,000 | Apex Ttl & Closing Svcs Llc | |
| Warranty Deed | $210,000 | Apex Ttl & Closing Serviecs | |
| Warranty Deed | $160,000 | Tulsa Abstract & Title Co | |
| Warranty Deed | $139,000 | Delta Title & Escrow Company | |
| Deed | $115,000 | -- | |
| Deed | $98,500 | -- |
Mortgage History
| Date | Status | Loan Amount | Loan Type |
|---|---|---|---|
| Closed | $0 | Credit Line Revolving | |
| Open | $203,700 | New Conventional | |
| Previous Owner | $0 | Stand Alone First | |
| Previous Owner | $163,163 | New Conventional | |
| Previous Owner | $23,138 | Credit Line Revolving |
Property History
| Date | Event | Price | Change | Sq Ft Price |
|---|---|---|---|---|
| 08/14/2020 08/14/20 | Sold | $210,000 | 0.0% | $88 / Sq Ft |
| 06/29/2020 06/29/20 | Pending | -- | -- | -- |
| 06/29/2020 06/29/20 | For Sale | $210,000 | +31.3% | $88 / Sq Ft |
| 04/26/2012 04/26/12 | Sold | $159,900 | 0.0% | $67 / Sq Ft |
| 02/29/2012 02/29/12 | Pending | -- | -- | -- |
| 02/29/2012 02/29/12 | For Sale | $159,900 | -- | $67 / Sq Ft |
Tax History Compared to Growth
Tax History
| Year | Tax Paid | Tax Assessment Tax Assessment Total Assessment is a certain percentage of the fair market value that is determined by local assessors to be the total taxable value of land and additions on the property. | Land | Improvement |
|---|---|---|---|---|
| 2024 | $2,481 | $23,506 | $1,585 | $21,921 |
| 2023 | $2,481 | $23,793 | $1,629 | $22,164 |
| 2022 | $2,625 | $23,100 | $2,145 | $20,955 |
| 2021 | $2,599 | $23,100 | $2,145 | $20,955 |
| 2020 | $2,049 | $18,209 | $2,033 | $16,176 |
| 2019 | $1,979 | $17,672 | $1,973 | $15,699 |
| 2018 | $1,859 | $17,128 | $1,912 | $15,216 |
| 2017 | $1,807 | $17,600 | $2,145 | $15,455 |
| 2016 | $1,814 | $17,600 | $2,145 | $15,455 |
| 2015 | $1,827 | $17,600 | $2,145 | $15,455 |
| 2014 | $1,844 | $17,600 | $2,145 | $15,455 |
Agents Affiliated with this Home
-
Juli Edwards
J
Seller's Agent in 2020
Juli Edwards
Keller Williams Premier
(918) 260-7661
107 in this area
197 Total Sales
-
Holly Bolay

Buyer's Agent in 2020
Holly Bolay
Keller Williams Premier
(918) 724-5439
22 in this area
148 Total Sales
-
P
Seller's Agent in 2012
Pamela Braswell
Inactive Office
-
Bill and Denise Wright

Buyer's Agent in 2012
Bill and Denise Wright
Keller Williams Advantage
(918) 660-0850
2 in this area
94 Total Sales
Map
Source: MLS Technology
MLS Number: 2022882
APN: 61052-14-28-44710
- 12708 E 78th St N
- 7610 N 127th East Ave
- 7604 N 127th Ave E
- 7602 N 127th Ave E
- 13111 E 80th St N
- 7492 N 133rd Ave E
- 12625 E 80th Place N
- 7817 N 122nd Ave E
- 9930 N Garnett
- 7695 N 137th Ave E
- 8255 N 127th Ave E
- 8102 N 121st Ave E
- 6801 N 128th Ct E
- 11802 E 79th St N
- 8106 N 120th East Ave
- 7722 N 142nd Ave E
- 0 N 119th Ave E
- 8318 N 124th Place E
- 7802 N 117th Ave E
- 11810 E 83rd St N
