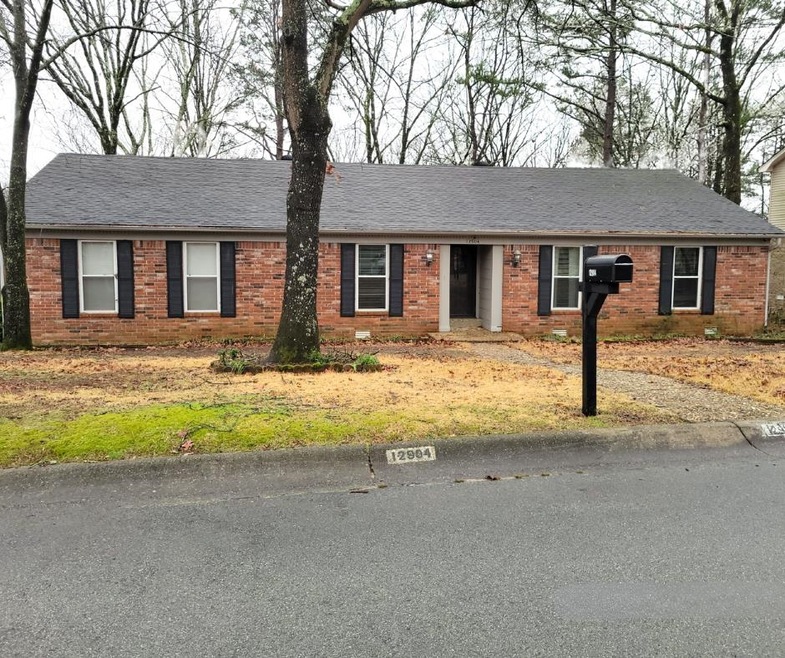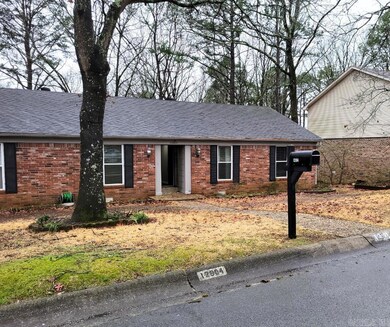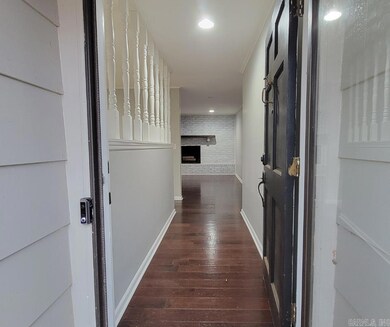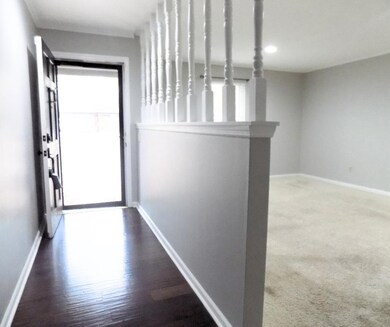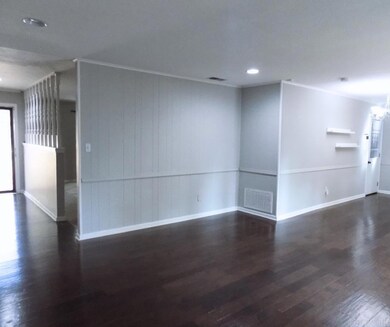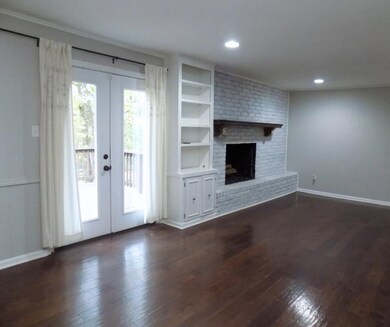
12904 Morrison Rd Little Rock, AR 72212
Hillsborough NeighborhoodHighlights
- Deck
- Wood Flooring
- Corner Lot
- Traditional Architecture
- Separate Formal Living Room
- Community Pool
About This Home
As of March 2025Buyers get $5,000 cash at closing from sellers! You can buy your interest rate down and save $$ each month and over the long-term!! Great deal for a spacious home & yard in quiet neighborhood. New HWH, drainage solutions, roof passed inspection, & appliances convey. Perfect move-in ready opportunity to make this cozy home yours. Marlowe Manor Park offers gazebo, playground, little library, bbq, picnic table & bike racks with $140 mandatory annual POA fee. Separate community pool membership offers member access to swim team & host access for private pool parties. 12904 Morrison Road features a formal entryway and reception room, plus a great room with fireplace, dining, & kitchen combo. 3 sizable bedrooms and 2 bathrooms, each with ample closet space share a hallway on the Northwest corner of the house. Side-entry two-car garage offers easy parking access and unload-ability directly to the kitchen. Large, fully-fenced backyard has a spacious two-tiered deck with wrap-around built-in bench seating. Agents see showingdetails in remarks.
Home Details
Home Type
- Single Family
Est. Annual Taxes
- $3,281
Year Built
- Built in 1979
Lot Details
- 0.29 Acre Lot
- Wood Fence
- Chain Link Fence
- Landscaped
- Corner Lot
- Level Lot
HOA Fees
- $12 Monthly HOA Fees
Home Design
- Traditional Architecture
- Brick Exterior Construction
- Combination Foundation
- Architectural Shingle Roof
Interior Spaces
- 1,860 Sq Ft Home
- 1-Story Property
- Wired For Data
- Built-in Bookshelves
- Ceiling Fan
- Fireplace With Gas Starter
- Insulated Windows
- Window Treatments
- Insulated Doors
- Separate Formal Living Room
- Open Floorplan
- Home Office
Kitchen
- Built-In Oven
- Range
- Plumbed For Ice Maker
- Dishwasher
- Disposal
Flooring
- Wood
- Carpet
- Tile
Bedrooms and Bathrooms
- 3 Bedrooms
- Walk-In Closet
- 2 Full Bathrooms
- Walk-in Shower
Parking
- 2 Car Garage
- Automatic Garage Door Opener
Eco-Friendly Details
- Energy-Efficient Insulation
Outdoor Features
- Deck
- Outdoor Storage
Utilities
- Central Heating and Cooling System
- Gas Water Heater
- Cable TV Available
Listing and Financial Details
- Assessor Parcel Number 43L1070012600
Community Details
Overview
- Voluntary home owners association
- Other Mandatory Fees
Recreation
- Community Playground
- Community Pool
Additional Features
- Picnic Area
- Video Patrol
Ownership History
Purchase Details
Home Financials for this Owner
Home Financials are based on the most recent Mortgage that was taken out on this home.Purchase Details
Home Financials for this Owner
Home Financials are based on the most recent Mortgage that was taken out on this home.Purchase Details
Home Financials for this Owner
Home Financials are based on the most recent Mortgage that was taken out on this home.Purchase Details
Home Financials for this Owner
Home Financials are based on the most recent Mortgage that was taken out on this home.Purchase Details
Home Financials for this Owner
Home Financials are based on the most recent Mortgage that was taken out on this home.Purchase Details
Home Financials for this Owner
Home Financials are based on the most recent Mortgage that was taken out on this home.Map
Similar Homes in Little Rock, AR
Home Values in the Area
Average Home Value in this Area
Purchase History
| Date | Type | Sale Price | Title Company |
|---|---|---|---|
| Warranty Deed | $235,000 | First National Title | |
| Quit Claim Deed | -- | None Listed On Document | |
| Warranty Deed | $210,000 | First National Title Company | |
| Warranty Deed | $184,900 | First National Title | |
| Warranty Deed | $150,000 | Little Rock Title Company | |
| Warranty Deed | $161,000 | Multiple |
Mortgage History
| Date | Status | Loan Amount | Loan Type |
|---|---|---|---|
| Open | $200,000 | Construction | |
| Previous Owner | $168,000 | New Conventional | |
| Previous Owner | $174,900 | New Conventional | |
| Previous Owner | $147,184 | FHA | |
| Previous Owner | $158,512 | FHA |
Property History
| Date | Event | Price | Change | Sq Ft Price |
|---|---|---|---|---|
| 03/17/2025 03/17/25 | Sold | $235,000 | -5.6% | $126 / Sq Ft |
| 02/28/2025 02/28/25 | Pending | -- | -- | -- |
| 02/12/2025 02/12/25 | For Sale | $249,000 | +18.6% | $134 / Sq Ft |
| 04/23/2021 04/23/21 | Sold | $210,000 | 0.0% | $113 / Sq Ft |
| 03/24/2021 03/24/21 | For Sale | $210,000 | -- | $113 / Sq Ft |
Tax History
| Year | Tax Paid | Tax Assessment Tax Assessment Total Assessment is a certain percentage of the fair market value that is determined by local assessors to be the total taxable value of land and additions on the property. | Land | Improvement |
|---|---|---|---|---|
| 2023 | $3,281 | $46,872 | $5,000 | $41,872 |
| 2022 | $3,281 | $46,872 | $5,000 | $41,872 |
| 2021 | $2,256 | $32,000 | $6,600 | $25,400 |
| 2020 | $1,865 | $32,000 | $6,600 | $25,400 |
| 2019 | $1,865 | $32,000 | $6,600 | $25,400 |
| 2018 | $1,890 | $32,000 | $6,600 | $25,400 |
| 2017 | $1,813 | $32,000 | $6,600 | $25,400 |
| 2016 | $1,710 | $29,430 | $6,000 | $23,430 |
| 2015 | $2,063 | $29,430 | $6,000 | $23,430 |
| 2014 | $2,063 | $29,430 | $6,000 | $23,430 |
Source: Cooperative Arkansas REALTORS® MLS
MLS Number: 25005709
APN: 43L-107-00-126-00
- 4 Hunter Ct
- 63 Hunters Green Cir
- 1322 Gleneagles Ln
- 1805 Hillsborough Ln
- 1508 Hillsborough Ln
- 1901 Jennifer Dr
- 11 Fenchley Ct
- 7 Cambay Ct
- 12819 Saint Charles Blvd
- 13609 Abinger Dr
- 7 Carrollton Ct
- 2111 Hinson Rd
- 11908 St Charles Blvd
- 13708 Abinger Ct
- 2112 Hinson Rd
- 2112 Hinson Rd
- Lot 93 Chelsea Rd
- 108 Mergeron Ct
- 12212 Rainwood Rd
- 1408 Pickering Dr
