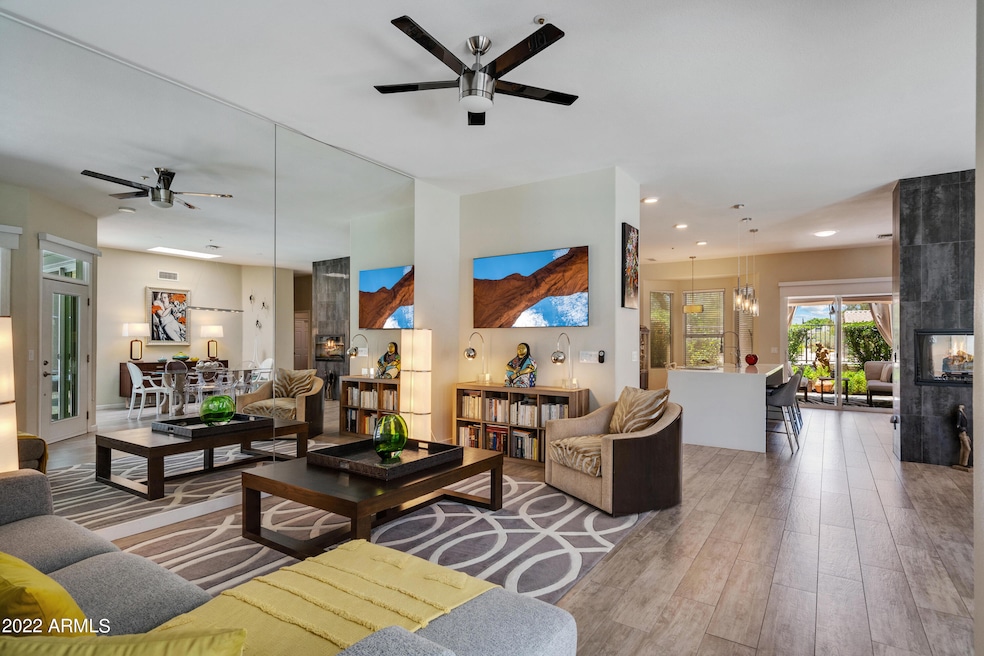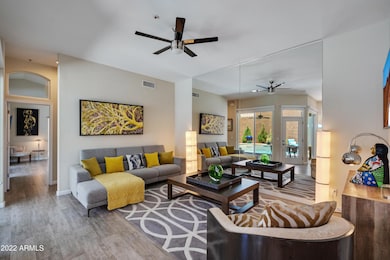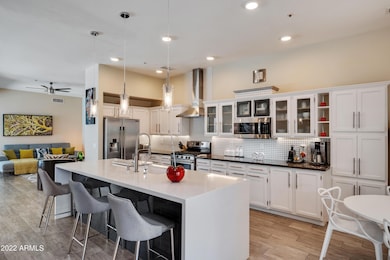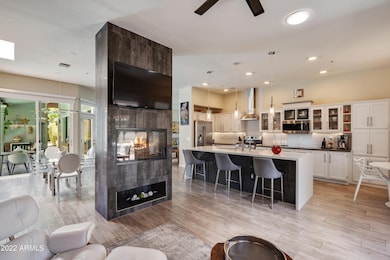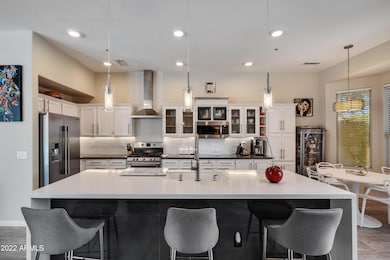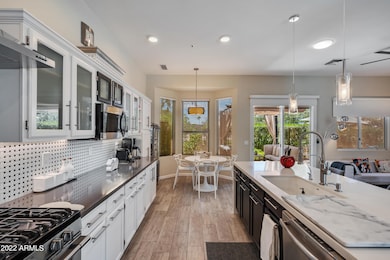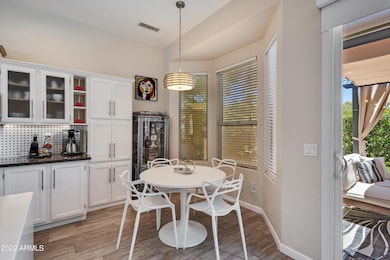12904 N 93rd Way Scottsdale, AZ 85260
Horizons Neighborhood
3
Beds
2
Baths
1,780
Sq Ft
5,502
Sq Ft Lot
Highlights
- Private Pool
- Family Room with Fireplace
- Hydromassage or Jetted Bathtub
- Redfield Elementary School Rated A
- Spanish Architecture
- 2-minute walk to Desert Shadows HOA Basketball Court
About This Home
Beautifully remodeled home in a Popular yet quiet neighborhood in North Scottsdale, great courtyard pebble tech pool and lounging area patio. Two-way gas fireplace in Family Room / Dining Room. Home backs up to grassy community park area with no homes behind makes for perfectly serene morning coffee time and great evening relaxation.
Home Details
Home Type
- Single Family
Est. Annual Taxes
- $2,153
Year Built
- Built in 1995
Lot Details
- 5,502 Sq Ft Lot
- Desert faces the front and back of the property
- Wrought Iron Fence
- Block Wall Fence
- Front and Back Yard Sprinklers
- Sprinklers on Timer
- Private Yard
HOA Fees
- $73 Monthly HOA Fees
Parking
- 2 Car Garage
- Detached Carport Space
- Oversized Parking
Home Design
- Spanish Architecture
- Wood Frame Construction
- Tile Roof
- Stucco
Interior Spaces
- 1,780 Sq Ft Home
- 1-Story Property
- Furnished
- Ceiling Fan
- Two Way Fireplace
- Gas Fireplace
- Solar Screens
- Family Room with Fireplace
- 2 Fireplaces
Kitchen
- Eat-In Kitchen
- Breakfast Bar
- Gas Cooktop
- Built-In Microwave
Flooring
- Carpet
- Tile
Bedrooms and Bathrooms
- 3 Bedrooms
- Primary Bathroom is a Full Bathroom
- 2 Bathrooms
- Double Vanity
- Hydromassage or Jetted Bathtub
- Bathtub With Separate Shower Stall
- Solar Tube
Laundry
- Laundry in unit
- Dryer
- Washer
Accessible Home Design
- Grab Bar In Bathroom
- Accessible Hallway
- Stepless Entry
Outdoor Features
- Private Pool
- Covered Patio or Porch
Schools
- Redfield Elementary School
- Desert Canyon Middle School
- Desert Mountain High School
Utilities
- Central Air
- Heating System Uses Natural Gas
- Water Softener
- High Speed Internet
- Cable TV Available
Community Details
- Crtyrd Of Scottsdale Association, Phone Number (602) 277-7070
- Sagewood Lot 1 104 Tr A Subdivision
Listing and Financial Details
- Property Available on 12/1/25
- Rent includes internet, electricity, gas, water, utility caps apply, sewer, pool service - full, gardening service, garbage collection
- 3-Month Minimum Lease Term
- Tax Lot 85
- Assessor Parcel Number 217-24-794
Map
Source: Arizona Regional Multiple Listing Service (ARMLS)
MLS Number: 6858318
APN: 217-24-794
Nearby Homes
- 9382 E Aster Dr
- 9125 E Captain Dreyfus Ave
- 12469 N 93rd Way
- 13285 N 91st Place
- 9369 E Ann Way
- 13140 N 95th Way
- 13235 N 94th Way
- 13415 N 92nd Way
- 9417 E Charter Oak Dr
- 13211 N 95th Way
- 13110 N 96th Place
- 9056 E Captain Dreyfus Ave
- 8938 E Dahlia Dr
- 9205 E Laurel Ln
- 8906 E Windrose Dr
- 9322 E Jenan Dr
- 9263 E Jenan Dr
- 8894 E Wood Dr
- 8926 E Ann Way
- 9714 E Camino Del Santo
- 9315 E Aster Dr Unit ID1255445P
- 9308 E Wood Dr
- 9341 E Pershing Ave
- 9081 E Sahuaro Dr
- 12469 N 93rd Way
- 9573 E Windrose Dr
- 9285 E Sutton Dr
- 9416 E Sutton Dr
- 8969 E Aster Dr
- 9245 E Laurel Ln
- 9205 E Laurel Ln
- 9012 E Sutton Dr
- 9763 E Dreyfus Ave
- 8846 E Windrose Dr
- 14000 N 94th St Unit 1208
- 14000 N 94th St Unit 3172
- 14000 N 94th St Unit 2198
- 14000 N 94th St Unit 1060
- 14000 N 94th St Unit 2175
- 9470 E Riviera Dr Unit IV
