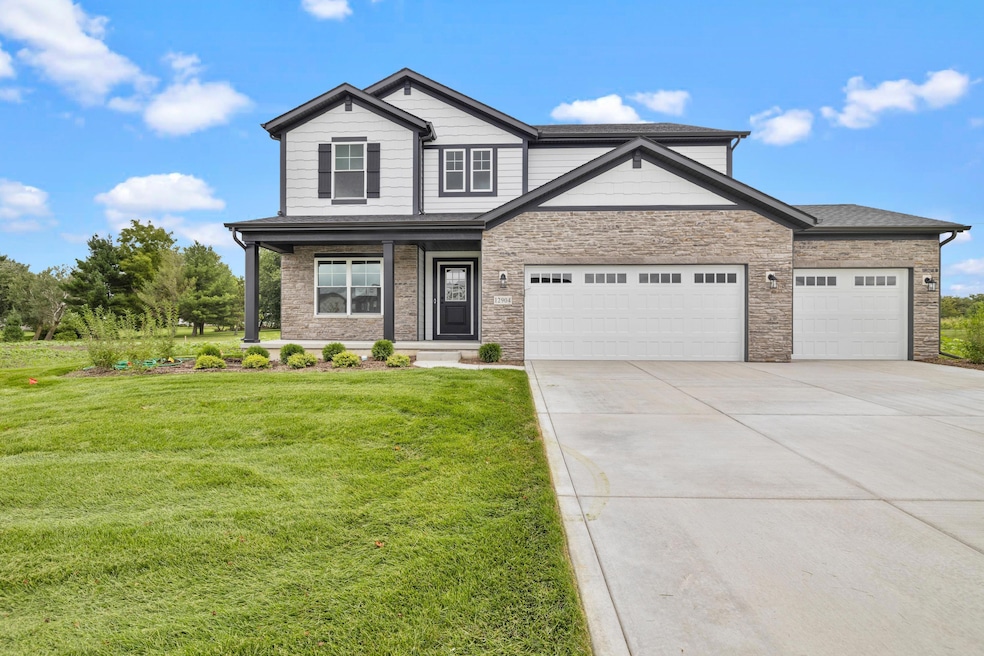
12904 W 109th Ave Saint John, IN 46373
Saint John NeighborhoodEstimated payment $3,192/month
Highlights
- New Construction
- Neighborhood Views
- Front Porch
- Lincoln Elementary School Rated A
- Walk-In Pantry
- Patio
About This Home
Ready Now! This beautiful home is situated on an oversized homesite that offers partial privacy! LP Smartside siding with full height masonry. Upon entering the foyer, you will see the multi-use flex room. A little further in and it opens up to the great room and kitchen. The great room offers a contemporary fireplace. Around the corner, you'll find a study and powder bath. The kitchen is complete with stainless steel appliances, LVP flooring, a walk-in pantry, 42" cabinets in Alpine White, quartz countertops and more! Upstairs you will find the loft for added living space, four bedrooms, convenient second floor laundry, owner's suite, hall bath and a bonus walk-in closet in the hall. Just a short walk to the playground and walking trails. The full basement offers great potential for additional living space with rough-in plumbing and a tankless water heater! The Rowan is an energy efficient home with industry best customer care program. Streamside is a convenient, short drive to 394.
Home Details
Home Type
- Single Family
Est. Annual Taxes
- $115
Year Built
- Built in 2025 | New Construction
Lot Details
- 0.42 Acre Lot
- Landscaped
HOA Fees
- $83 Monthly HOA Fees
Parking
- 3 Car Garage
- Garage Door Opener
- Off-Street Parking
Home Design
- Stone
Interior Spaces
- 2,820 Sq Ft Home
- 2-Story Property
- Living Room with Fireplace
- Neighborhood Views
- Basement
Kitchen
- Walk-In Pantry
- Gas Range
- Microwave
- Dishwasher
- Disposal
Flooring
- Carpet
- Tile
- Vinyl
Bedrooms and Bathrooms
- 4 Bedrooms
Laundry
- Laundry Room
- Laundry on upper level
- Gas Dryer Hookup
Home Security
- Carbon Monoxide Detectors
- Fire and Smoke Detector
Outdoor Features
- Patio
- Front Porch
Schools
- Lincoln Elementary School
- Hanover Central Middle School
- Hanover Central High School
Utilities
- Forced Air Heating and Cooling System
- Heating System Uses Natural Gas
Community Details
- Rachel Sierzga Association, Phone Number (219) 464-3536
- Streamside Subdivision
Listing and Financial Details
- Assessor Parcel Number 451507227010000015
- Seller Considering Concessions
Map
Home Values in the Area
Average Home Value in this Area
Tax History
| Year | Tax Paid | Tax Assessment Tax Assessment Total Assessment is a certain percentage of the fair market value that is determined by local assessors to be the total taxable value of land and additions on the property. | Land | Improvement |
|---|---|---|---|---|
| 2024 | -- | $1,000 | $1,000 | -- |
Property History
| Date | Event | Price | Change | Sq Ft Price |
|---|---|---|---|---|
| 09/02/2025 09/02/25 | For Sale | $569,904 | -- | $202 / Sq Ft |
Similar Homes in Saint John, IN
Source: Northwest Indiana Association of REALTORS®
MLS Number: 827030
APN: 45-15-07-227-010.000-015
- 11031 Delta Dr
- 13001 109th Ave
- 13071 W 109th Ave
- 13085 109th Ave
- 12957 109th Place
- 13326 Sky Dr
- 13085 109th Place
- 13071 109th Place
- 11045 Delta Dr
- 12268 W 107th Ln
- 13246 Burgess Way
- 10746 Knickerbocker Ct
- 12543 Patnoe Dr
- 13628 Golden Grove Ave
- 10542 Woodmar Ln
- 10463 Olcott Ave
- 10920 Huron St
- 13962 Empress Ln
- 13617 W 117th Ave
- 10172 Sagebrush Ln
- 10901 Huron St
- 13364 W 118th Place
- 12710 Magoun St
- 10729 Violette Way
- 7882 W 105th Place
- 10591 Blaine St
- 10360 Blaine St
- 14286 Clover Ave
- 12708 Foster St
- 12910 S Cline Ave Unit D
- 801 Sherwood Lake Dr
- 13242 E Lakeshore Dr Unit 101C
- 12216 Tompkins Place
- 308 Maid Marion Dr N
- 3660-3700 Eagle Nest Dr
- 1769 Autumn Ct
- 1445 Grandview Ct
- 6601 W 141st Ave
- 8162 Westwood Ct Unit WAIT
- 2460 Talandis Dr






