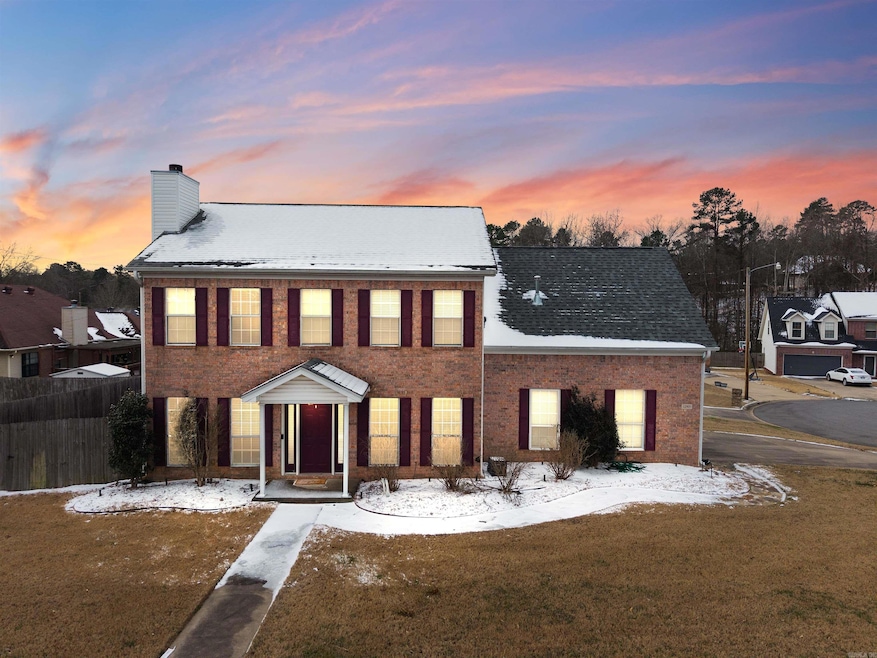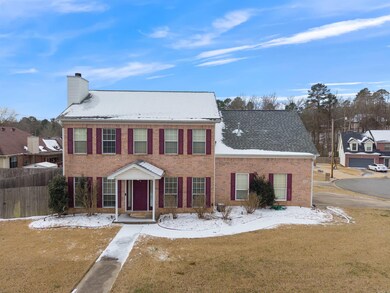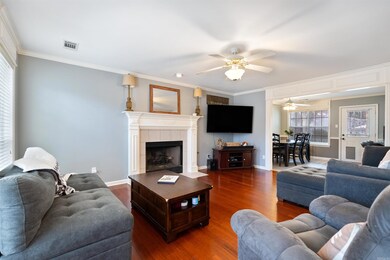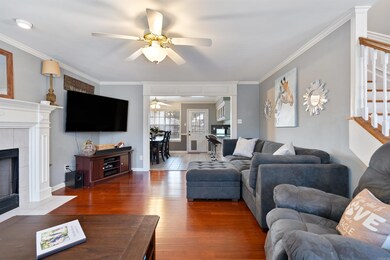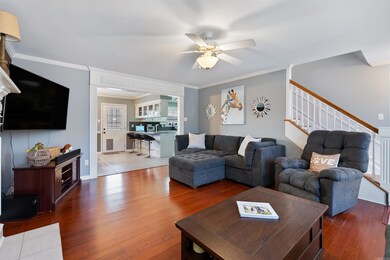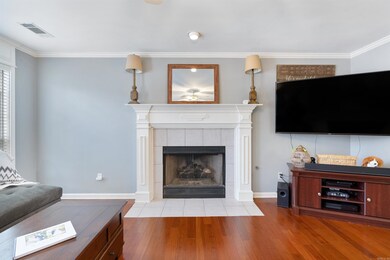
12905 Cherry Laurel Dr Little Rock, AR 72211
Western Little Rock NeighborhoodHighlights
- Vaulted Ceiling
- Traditional Architecture
- Bonus Room
- Baker Interdistrict Elementary School Rated A-
- Wood Flooring
- Corner Lot
About This Home
As of April 2025Welcome to 12905 Cherry Laurel Drive, nestled in the highly sought-after Cherry Creek neighborhood of West Little Rock. Situated on a spacious corner lot within a cul-de-sac, this 3-bedroom, 2.5-bathroom home offers a perfect blend of comfort and convenience. Step inside to be greeted by hardwood flooring that flows throughout the great room, where a gas fireplace creates an inviting ambiance. The open-concept kitchen boasts granite countertops, a stainless steel range, microwave, and dishwasher, and seamlessly connects to the formal dining room, making it perfect for entertaining. Upstairs, the primary suite features hardwood flooring, tray ceilings, and built-in floating desk. The primary bathroom offers a walk-in shower, jetted tub, dual vanities, and a spacious walk-in closet. Two additional hardwood-floored bedrooms share a full bathroom with updated LVP flooring. A large bonus/game room provides flexibility and could easily be converted into a fourth bedroom if desired. Outside, enjoy the covered patio, fully fenced backyard, and storage shed. Additional features include a two-car garage, a dedicated laundry room, and upstairs furnace replaced in 2021. Schedule showing today!
Home Details
Home Type
- Single Family
Est. Annual Taxes
- $3,033
Year Built
- Built in 1999
Lot Details
- 9,609 Sq Ft Lot
- Cul-De-Sac
- Wood Fence
- Corner Lot
- Level Lot
Home Design
- Traditional Architecture
- Brick Exterior Construction
- Slab Foundation
- Architectural Shingle Roof
- Metal Siding
Interior Spaces
- 2,086 Sq Ft Home
- 2-Story Property
- Tray Ceiling
- Vaulted Ceiling
- Ceiling Fan
- Self Contained Fireplace Unit Or Insert
- Gas Log Fireplace
- Great Room
- Formal Dining Room
- Bonus Room
- Game Room
- Attic Floors
- Fire and Smoke Detector
Kitchen
- Eat-In Kitchen
- Breakfast Bar
- Gas Range
- Microwave
- Dishwasher
- Granite Countertops
- Disposal
Flooring
- Wood
- Tile
- Luxury Vinyl Tile
Bedrooms and Bathrooms
- 3 Bedrooms
- All Upper Level Bedrooms
- Walk-In Closet
- Walk-in Shower
Laundry
- Laundry Room
- Washer Hookup
Parking
- 2 Car Garage
- Parking Pad
- Automatic Garage Door Opener
Outdoor Features
- Patio
- Outdoor Storage
- Porch
Utilities
- Forced Air Zoned Heating and Cooling System
- Gas Water Heater
Listing and Financial Details
- Assessor Parcel Number 44L0780821321
Ownership History
Purchase Details
Home Financials for this Owner
Home Financials are based on the most recent Mortgage that was taken out on this home.Purchase Details
Home Financials for this Owner
Home Financials are based on the most recent Mortgage that was taken out on this home.Purchase Details
Home Financials for this Owner
Home Financials are based on the most recent Mortgage that was taken out on this home.Purchase Details
Home Financials for this Owner
Home Financials are based on the most recent Mortgage that was taken out on this home.Purchase Details
Home Financials for this Owner
Home Financials are based on the most recent Mortgage that was taken out on this home.Similar Homes in the area
Home Values in the Area
Average Home Value in this Area
Purchase History
| Date | Type | Sale Price | Title Company |
|---|---|---|---|
| Warranty Deed | $210,000 | American Abstract & Title Co | |
| Interfamily Deed Transfer | -- | American Abstract & Title Co | |
| Interfamily Deed Transfer | -- | American Abstract & Title Co | |
| Corporate Deed | $157,000 | American Abstract & Title Co | |
| Corporate Deed | $27,000 | American Abstract & Title Co |
Mortgage History
| Date | Status | Loan Amount | Loan Type |
|---|---|---|---|
| Previous Owner | $96,864 | New Conventional | |
| Previous Owner | $134,400 | Purchase Money Mortgage | |
| Previous Owner | $124,880 | Purchase Money Mortgage | |
| Previous Owner | $124,000 | Construction |
Property History
| Date | Event | Price | Change | Sq Ft Price |
|---|---|---|---|---|
| 04/07/2025 04/07/25 | Sold | $295,000 | +1.7% | $141 / Sq Ft |
| 02/25/2025 02/25/25 | Pending | -- | -- | -- |
| 02/24/2025 02/24/25 | For Sale | $290,000 | +38.1% | $139 / Sq Ft |
| 03/22/2019 03/22/19 | Sold | $210,000 | -6.6% | $98 / Sq Ft |
| 11/02/2018 11/02/18 | For Sale | $224,900 | -- | $105 / Sq Ft |
Tax History Compared to Growth
Tax History
| Year | Tax Paid | Tax Assessment Tax Assessment Total Assessment is a certain percentage of the fair market value that is determined by local assessors to be the total taxable value of land and additions on the property. | Land | Improvement |
|---|---|---|---|---|
| 2023 | $2,843 | $47,166 | $5,800 | $41,366 |
| 2022 | $2,606 | $47,166 | $5,800 | $41,366 |
| 2021 | $2,388 | $36,850 | $7,200 | $29,650 |
| 2020 | $2,369 | $36,850 | $7,200 | $29,650 |
| 2019 | $1,994 | $36,850 | $7,200 | $29,650 |
| 2018 | $2,019 | $36,850 | $7,200 | $29,650 |
| 2017 | $2,019 | $36,850 | $7,200 | $29,650 |
| 2016 | $2,019 | $36,840 | $5,000 | $31,840 |
| 2015 | $2,387 | $36,840 | $5,000 | $31,840 |
| 2014 | $2,387 | $36,840 | $5,000 | $31,840 |
Agents Affiliated with this Home
-
Kyle Davis
K
Seller's Agent in 2025
Kyle Davis
Jon Underhill Real Estate
(512) 635-6704
2 in this area
20 Total Sales
-
L
Seller's Agent in 2019
Linda Bland
CBRPM WLR
(501) 993-1121
Map
Source: Cooperative Arkansas REALTORS® MLS
MLS Number: 25006967
APN: 44L-078-08-213-21
- 12601 Woodbury Dr
- 14 Windrush Point
- 2806 Woodsgate Dr
- 3010 Woodsgate Dr
- 3015 Woodsgate Dr
- 4 Cherryside Ct
- 1805 Point Dr W
- 2820 Mossy Creek Dr
- 1616 Wagon Wheel Dr
- 4 Oxeye Ln
- 1707 Point Dr W
- 1520 Calgary Cove
- 12420 Brodie Creek Trail
- 12706 Meadows Edge Ln
- 12714 Meadows Edge Ln
- 12311 Brodie Creek Trail
- 13415 Teton Dr
- 13409 Teton Dr
- 13411 Teton Dr
- 1505 Cherry Brook Dr
