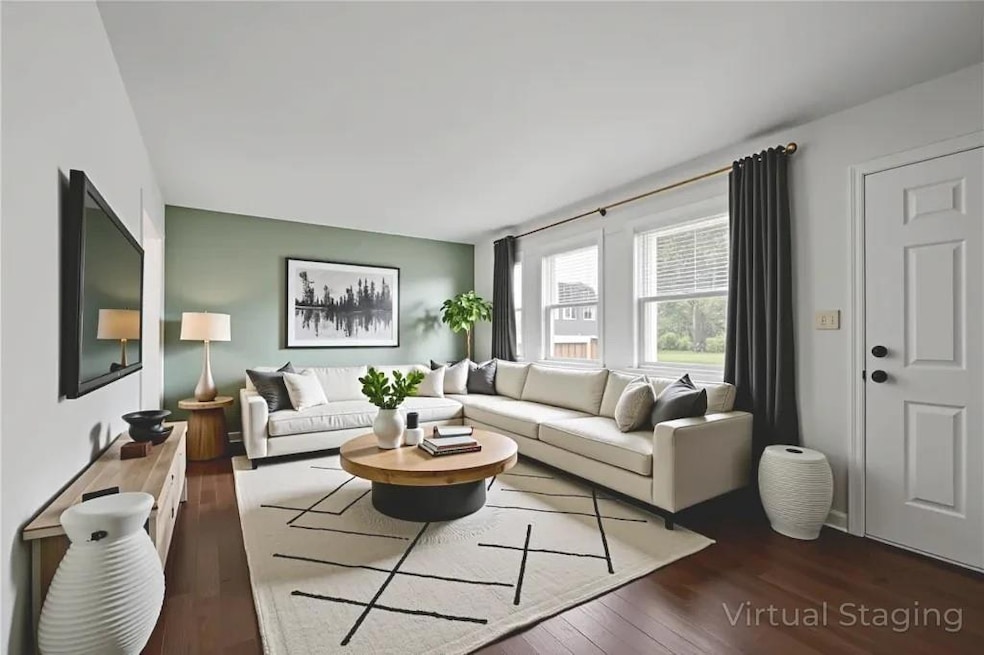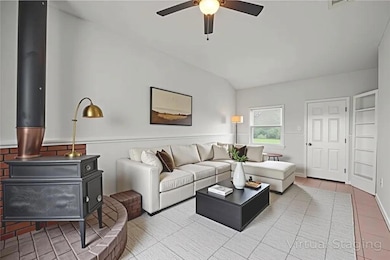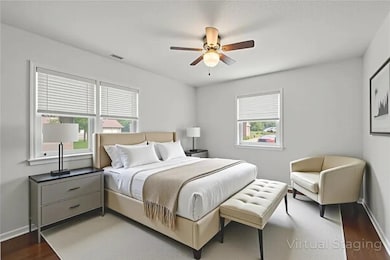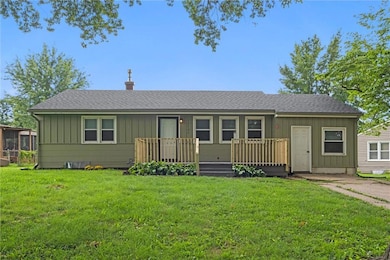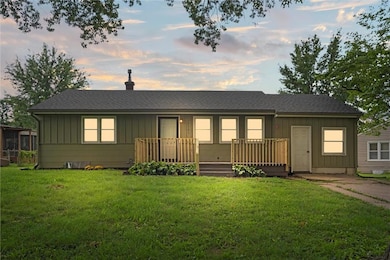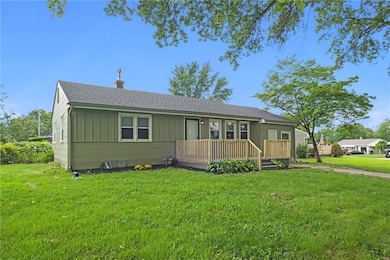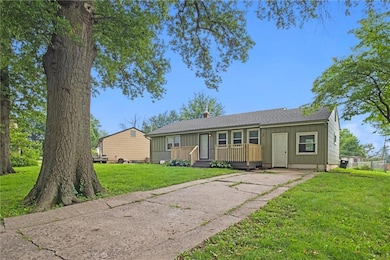12905 E 33rd St S Independence, MO 64055
Three Trails NeighborhoodEstimated payment $1,082/month
Highlights
- Fireplace in Primary Bedroom
- Wood Burning Stove
- Ranch Style House
- Deck
- Recreation Room
- Wood Flooring
About This Home
PRICE DROP ALERT! Tucked on a quiet street just off Noland, this home offers calm without sacrificing convenience. Quick freeway access, solid schools, and everyday essentials close by. Inside, updates are already done. New roof, new water heater, and fresh paint throughout. Original hardwoods add warmth, while durable tile handles real life with ease. The layout flows smoothly from kitchen to living space to bath, and a built-in laundry chute adds a practical bonus. The converted garage creates a wide-open bonus room or third bedroom — ready for whatever you need most — second living area, home office, workout space, or bedroom. The daylight basement adds extra living space plus a non-conforming fourth bedroom area just waiting on an egress window to make it official. Fully fenced backyard with mature trees and room to garden, play, or let pets roam. No HOA. A solid lot, smart updates, and flexible space in a quiet, established neighborhood. Clean, comfortable, and move-in ready.
Home Details
Home Type
- Single Family
Est. Annual Taxes
- $1,821
Year Built
- Built in 1955
Lot Details
- 8,907 Sq Ft Lot
- Lot Dimensions are 110x145x147
- East Facing Home
- Aluminum or Metal Fence
- Paved or Partially Paved Lot
- Level Lot
Home Design
- Ranch Style House
- Traditional Architecture
- Concrete Foundation
- Composition Roof
- Board and Batten Siding
Interior Spaces
- Ceiling Fan
- Wood Burning Stove
- Family Room with Fireplace
- Living Room
- Combination Kitchen and Dining Room
- Recreation Room
Kitchen
- Eat-In Kitchen
- Electric Range
- Disposal
Flooring
- Wood
- Ceramic Tile
Bedrooms and Bathrooms
- 2 Bedrooms
- Fireplace in Primary Bedroom
- 1 Full Bathroom
- Bathtub with Shower
Basement
- Basement Fills Entire Space Under The House
- Bedroom in Basement
- Laundry in Basement
- Natural lighting in basement
Parking
- Converted Garage
- Inside Entrance
Outdoor Features
- Deck
- Porch
Schools
- Luff Elementary School
- Truman High School
Utilities
- Central Air
- Vented Exhaust Fan
- Heating System Uses Natural Gas
Community Details
- No Home Owners Association
- Santa Fe Acres Subdivision
Listing and Financial Details
- Exclusions: NO SD
- Assessor Parcel Number 26-940-10-01-00-0-00-000
- $0 special tax assessment
Map
Home Values in the Area
Average Home Value in this Area
Tax History
| Year | Tax Paid | Tax Assessment Tax Assessment Total Assessment is a certain percentage of the fair market value that is determined by local assessors to be the total taxable value of land and additions on the property. | Land | Improvement |
|---|---|---|---|---|
| 2025 | $1,821 | $18,342 | $3,929 | $14,413 |
| 2024 | $1,821 | $26,287 | $2,561 | $23,726 |
| 2023 | $1,780 | $26,287 | $3,088 | $23,199 |
| 2022 | $1,025 | $13,870 | $2,204 | $11,666 |
| 2021 | $1,024 | $13,870 | $2,204 | $11,666 |
| 2020 | $1,052 | $13,844 | $2,204 | $11,640 |
| 2019 | $1,035 | $13,844 | $2,204 | $11,640 |
| 2018 | $1,031 | $13,160 | $2,667 | $10,493 |
| 2017 | $1,031 | $13,160 | $2,667 | $10,493 |
| 2016 | $1,005 | $12,701 | $2,936 | $9,765 |
Property History
| Date | Event | Price | List to Sale | Price per Sq Ft | Prior Sale |
|---|---|---|---|---|---|
| 01/09/2026 01/09/26 | Price Changed | $179,000 | -1.4% | $138 / Sq Ft | |
| 12/09/2025 12/09/25 | Price Changed | $181,500 | -4.5% | $140 / Sq Ft | |
| 10/23/2025 10/23/25 | For Sale | $190,000 | +223.1% | $147 / Sq Ft | |
| 02/11/2016 02/11/16 | Sold | -- | -- | -- | View Prior Sale |
| 12/28/2015 12/28/15 | Pending | -- | -- | -- | |
| 10/30/2015 10/30/15 | For Sale | $58,800 | -- | $53 / Sq Ft |
Purchase History
| Date | Type | Sale Price | Title Company |
|---|---|---|---|
| Warranty Deed | -- | None Available | |
| Special Warranty Deed | -- | None Available | |
| Trustee Deed | $47,880 | None Available | |
| Warranty Deed | -- | -- |
Mortgage History
| Date | Status | Loan Amount | Loan Type |
|---|---|---|---|
| Open | $63,200 | New Conventional | |
| Previous Owner | $51,800 | Construction | |
| Previous Owner | $47,699 | FHA |
Source: Heartland MLS
MLS Number: 2583502
APN: 26-940-10-01-00-0-00-000
- 12806 E 33rd St S
- 3500 S Delaware Ave
- 3606 S Spring St
- 1223 W 32nd St
- 818 W 30th St
- 3709 S Main St
- 12108 Markham Rd
- 2718 Windsor Ave
- 13411 E 39th St S
- 301 E Partridge Ave Unit K
- 303 E Partridge Ave Unit 39
- 303 E Partridge #G Ave Unit G
- 305 E Partridge Ave
- 13598 E 39th Street Ct S
- 1316 W 29th Terrace S
- 3620 S Dodgion Ave
- 3800 S Crysler Ave
- 13704 E 39th St S Unit S
- 13704 E 39th St S
- 1104 W 27th St S
- 12500 E 40th St S
- 3508 S Leslie Ave
- 14627 E 36th St S
- 1345 S Liberty St
- 14605 E 37th St S
- 3302 S Sterling Ave
- 12407 E 43rd St S
- 15013 E 40th St S
- 1411 Randall Rd
- 4018 Harvard Ln
- 13004 E Us Highway 40
- 18613 E 20th St S
- 4419 Sterling Ave
- 10500 E 42nd St
- 2905 S Lees Summit Rd
- 9936 E 36th St S
- 16000 E 28th Terrace S
- 426 E Elm St
- 13944 E 49th Terrace
- 14220 E 49th Terrace
