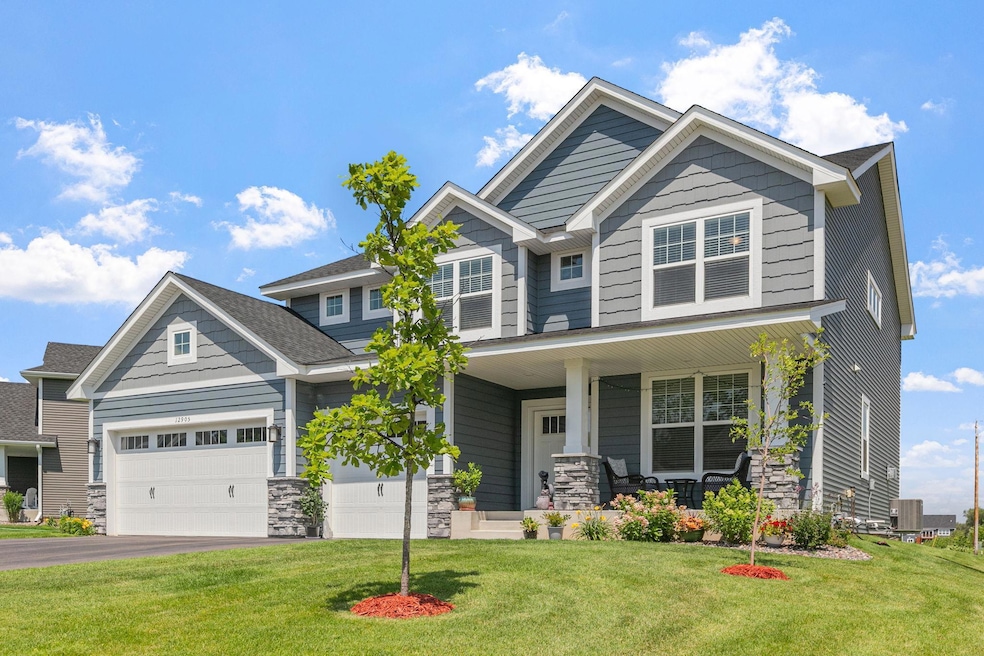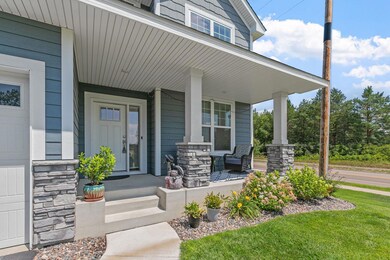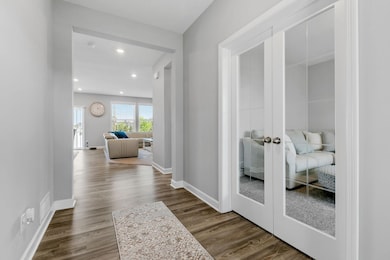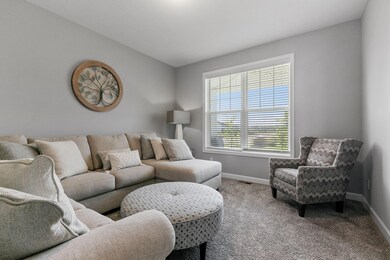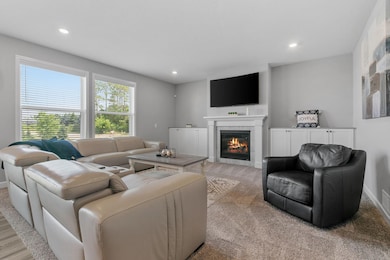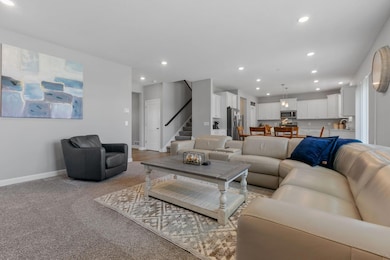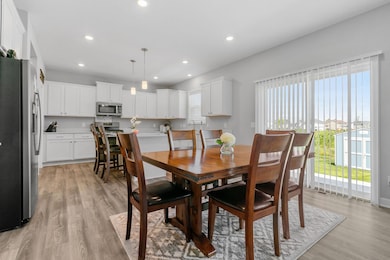
12905 Jewell Cir NE Blaine, MN 55449
Estimated payment $3,512/month
Highlights
- Loft
- Corner Lot
- Walk-In Pantry
- Sunrise Elementary School Rated A-
- Great Room
- The kitchen features windows
About This Home
BETTER THAN NEW CONSTRUCTION! This gorgeous nearly-new home has all the best the builder has to offer PLUS the additional items the seller has added - Heated Garage (electric heater) - custom family room cabinetry - new gutters - 20 x 12 concrete slab patio - and a 12 x 10 shed! (Shed is one of only a few allowed by the association.) There are 4 spacious bedrooms up all with walk-in closets plus a great loft/ sitting room. The main floor living room has french doors and would make great office space. The unfinished basement is waiting for your finishing touches which could include a 5th bedroom and 4th bath. This is just stunning all around!
Home Details
Home Type
- Single Family
Est. Annual Taxes
- $4,058
Year Built
- Built in 2021
Lot Details
- 9,670 Sq Ft Lot
- Lot Dimensions are 47 x 61 x 125 x 42 x 133
- Corner Lot
HOA Fees
- $30 Monthly HOA Fees
Parking
- 3 Car Attached Garage
- Heated Garage
- Insulated Garage
- Garage Door Opener
Interior Spaces
- 2,692 Sq Ft Home
- 2-Story Property
- Entrance Foyer
- Family Room with Fireplace
- Great Room
- Living Room
- Dining Room
- Loft
- Washer and Dryer Hookup
Kitchen
- Walk-In Pantry
- Range
- Microwave
- Dishwasher
- Disposal
- The kitchen features windows
Bedrooms and Bathrooms
- 4 Bedrooms
Unfinished Basement
- Sump Pump
- Drain
- Basement Window Egress
Additional Features
- Air Exchanger
- Forced Air Heating and Cooling System
Community Details
- Association fees include professional mgmt
- Omega Association, Phone Number (763) 512-4350
- Woodridge 1St Add Subdivision
Listing and Financial Details
- Assessor Parcel Number 013123240029
Map
Home Values in the Area
Average Home Value in this Area
Tax History
| Year | Tax Paid | Tax Assessment Tax Assessment Total Assessment is a certain percentage of the fair market value that is determined by local assessors to be the total taxable value of land and additions on the property. | Land | Improvement |
|---|---|---|---|---|
| 2025 | $4,058 | $544,700 | $110,000 | $434,700 |
| 2024 | $4,058 | $527,900 | $108,200 | $419,700 |
| 2023 | $5,046 | $527,800 | $105,700 | $422,100 |
| 2022 | $1,515 | $522,100 | $92,400 | $429,700 |
| 2021 | $1,885 | $77,000 | $77,000 | $0 |
| 2020 | $438 | $77,000 | $77,000 | $0 |
| 2019 | $158 | $72,000 | $72,000 | $0 |
Property History
| Date | Event | Price | Change | Sq Ft Price |
|---|---|---|---|---|
| 05/28/2025 05/28/25 | For Sale | $560,000 | -- | $208 / Sq Ft |
Similar Homes in the area
Source: NorthstarMLS
MLS Number: 6727162
APN: 01-31-23-24-0029
- 4664 128th Cir NE
- 4714 128th Cir NE
- 4605 130th Ln NE
- 4737 130th Ln NE
- 13070 Marmon Ct NE
- 4590 131st Ave NE
- 4580 131st Ave NE
- 4560 131st Ave NE
- 4540 131st Ave NE
- 4719 131st Ave NE
- 4699 131st Ave NE
- 13077 Opal St NE
- 4720 131st Ave NE
- 4730 131st Ave NE
- 4742 131st Ave NE
- 4356 128th Ln NE
- 4844 130th Ln NE
- 13014 Packard St NE
- 4782 131st Ct NE
- 4878 128th Cir NE
