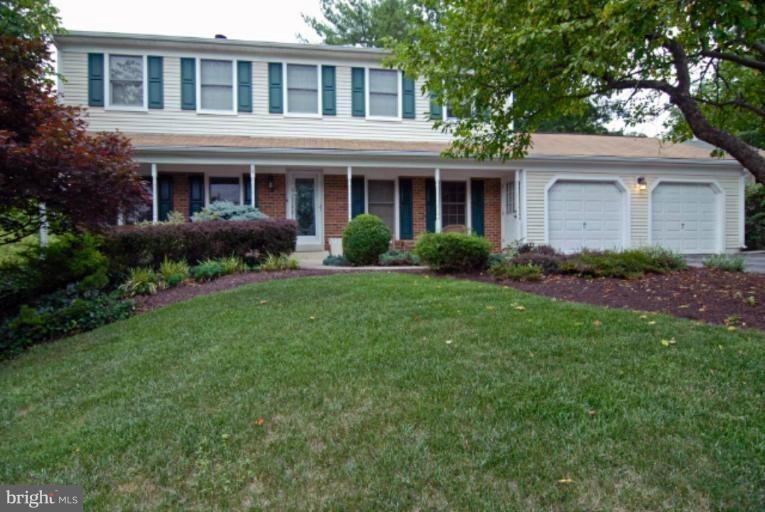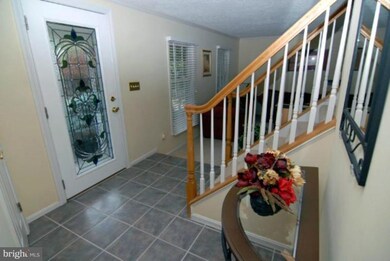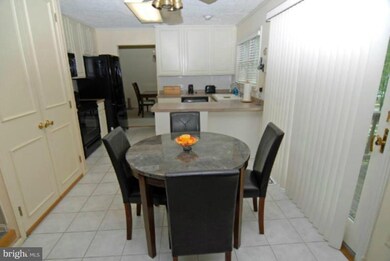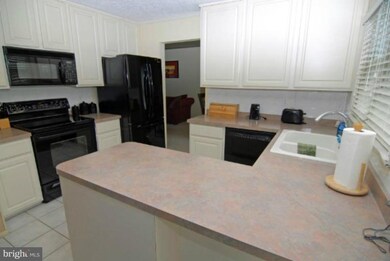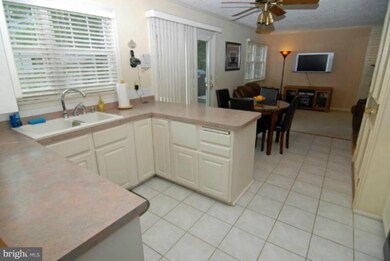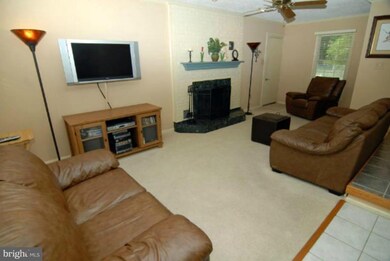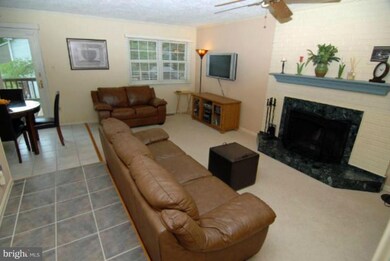12905 River Ridge Place Laurel, MD 20708
South Laurel Neighborhood
3
Beds
4
Baths
2,768
Sq Ft
10,161
Sq Ft Lot
Highlights
- 0.23 Acre Lot
- Colonial Architecture
- Attic
- Open Floorplan
- Deck
- 2 Fireplaces
About This Home
As of April 2022Gorgeous colonial w/front porch & 2 car garage located on a beautifully landscaped cul de sac corner lot. Updated throughout w/ceramic tile foyer, eat-in kitchen w/all black appliances & ceramic tile, formal living & dining, step down family room w/fireplace, spacious master suite w/ sitting area, 2nd FP, 3 closets & luxury bath w/soaking tub & skylights. Full finished walkout basement & deck too!
Home Details
Home Type
- Single Family
Est. Annual Taxes
- $6,736
Year Built
- Built in 1978
Lot Details
- 10,161 Sq Ft Lot
- Cul-De-Sac
- Landscaped
- No Through Street
- Corner Lot
- Property is in very good condition
- Property is zoned R80
Parking
- 2 Car Attached Garage
- Front Facing Garage
- Garage Door Opener
- Off-Street Parking
Home Design
- Colonial Architecture
- Composition Roof
- Brick Front
Interior Spaces
- Property has 3 Levels
- Open Floorplan
- Crown Molding
- Whole House Fan
- Ceiling Fan
- Skylights
- 2 Fireplaces
- Screen For Fireplace
- Fireplace Mantel
- Window Treatments
- Window Screens
- Sliding Doors
- Six Panel Doors
- Entrance Foyer
- Family Room Off Kitchen
- Sitting Room
- Living Room
- Dining Room
- Den
- Game Room
- Utility Room
- Storm Doors
- Attic
Kitchen
- Eat-In Kitchen
- Electric Oven or Range
- Microwave
- Ice Maker
- Dishwasher
- Disposal
Bedrooms and Bathrooms
- 3 Bedrooms
- En-Suite Primary Bedroom
- En-Suite Bathroom
- 4 Bathrooms
Laundry
- Laundry Room
- Dryer
- Washer
Finished Basement
- Heated Basement
- Walk-Out Basement
- Basement Fills Entire Space Under The House
- Connecting Stairway
- Rear Basement Entry
- Sump Pump
- Basement Windows
Outdoor Features
- Deck
- Patio
- Porch
Utilities
- Heat Pump System
- Vented Exhaust Fan
- Electric Water Heater
Community Details
- No Home Owners Association
- Montpelier Forest Subdivision
Listing and Financial Details
- Tax Lot 32
- Assessor Parcel Number 17101105725
- $358 Front Foot Fee per year
Ownership History
Date
Name
Owned For
Owner Type
Purchase Details
Listed on
Jan 2, 2019
Closed on
May 3, 2019
Sold by
Mtingwa Makazi
Bought by
Sahr Lebbie
Seller's Agent
Helen Jennings
The Home Team Realty Group, LLC
Buyer's Agent
Thomas Cole
Long & Foster Real Estate, Inc.
List Price
$415,900
Sold Price
$400,000
Premium/Discount to List
-$15,900
-3.82%
Total Days on Market
13
Current Estimated Value
Home Financials for this Owner
Home Financials are based on the most recent Mortgage that was taken out on this home.
Estimated Appreciation
$183,352
Avg. Annual Appreciation
6.41%
Original Mortgage
$392,755
Outstanding Balance
$353,799
Interest Rate
4.99%
Mortgage Type
FHA
Estimated Equity
$229,553
Purchase Details
Listed on
Jan 12, 2015
Closed on
Feb 27, 2015
Sold by
Brent Christopher and Brent Lauren
Bought by
Mtingwa Makazi
Seller's Agent
Jonelle Broady
CENTURY 21 New Millennium
Buyer's Agent
Helen Jennings
The Home Team Realty Group, LLC
List Price
$335,000
Sold Price
$335,000
Home Financials for this Owner
Home Financials are based on the most recent Mortgage that was taken out on this home.
Avg. Annual Appreciation
4.33%
Original Mortgage
$318,250
Interest Rate
3.67%
Mortgage Type
New Conventional
Purchase Details
Listed on
Jun 28, 2011
Closed on
Feb 21, 2012
Sold by
Williams Jennifer E
Bought by
Brent Christopher and Brent Lauren Jennifer
Seller's Agent
Terri Shipp
Long & Foster Real Estate, Inc.
Buyer's Agent
Jonelle Broady
CENTURY 21 New Millennium
List Price
$275,000
Sold Price
$280,000
Premium/Discount to List
$5,000
1.82%
Home Financials for this Owner
Home Financials are based on the most recent Mortgage that was taken out on this home.
Avg. Annual Appreciation
6.14%
Original Mortgage
$263,900
Interest Rate
3.99%
Mortgage Type
VA
Purchase Details
Closed on
Jan 5, 2006
Sold by
Rymer Alex
Bought by
Williams Jennifer E
Home Financials for this Owner
Home Financials are based on the most recent Mortgage that was taken out on this home.
Original Mortgage
$324,000
Interest Rate
5.62%
Mortgage Type
Stand Alone Second
Purchase Details
Closed on
Dec 27, 2005
Sold by
Rymer Alex
Bought by
Williams Jennifer E
Home Financials for this Owner
Home Financials are based on the most recent Mortgage that was taken out on this home.
Original Mortgage
$324,000
Interest Rate
5.62%
Mortgage Type
Stand Alone Second
Purchase Details
Closed on
Aug 21, 1985
Sold by
Beatley Gerald A
Bought by
Rymer Alexander J and Rymer Suzanne G
Map
Create a Home Valuation Report for This Property
The Home Valuation Report is an in-depth analysis detailing your home's value as well as a comparison with similar homes in the area
Home Values in the Area
Average Home Value in this Area
Purchase History
| Date | Type | Sale Price | Title Company |
|---|---|---|---|
| Deed | $400,000 | Sage Title Group Llc | |
| Deed | $335,000 | Integrity Title & Escrow Co | |
| Deed | $159,090 | None Available | |
| Deed | $405,000 | -- | |
| Deed | $405,000 | -- | |
| Deed | $119,000 | -- |
Source: Public Records
Mortgage History
| Date | Status | Loan Amount | Loan Type |
|---|---|---|---|
| Open | $18,045 | FHA | |
| Open | $392,755 | FHA | |
| Previous Owner | $318,250 | New Conventional | |
| Previous Owner | $263,900 | VA | |
| Previous Owner | $324,000 | Stand Alone Second | |
| Previous Owner | $324,000 | Stand Alone Second | |
| Previous Owner | $164,208 | New Conventional |
Source: Public Records
Property History
| Date | Event | Price | Change | Sq Ft Price |
|---|---|---|---|---|
| 04/29/2022 04/29/22 | Sold | $560,000 | -1.8% | $198 / Sq Ft |
| 03/29/2022 03/29/22 | Pending | -- | -- | -- |
| 03/29/2022 03/29/22 | Price Changed | $570,000 | +5.6% | $202 / Sq Ft |
| 03/26/2022 03/26/22 | For Sale | $540,000 | +35.0% | $191 / Sq Ft |
| 05/03/2019 05/03/19 | Sold | $400,000 | -3.8% | $142 / Sq Ft |
| 02/21/2019 02/21/19 | Pending | -- | -- | -- |
| 01/02/2019 01/02/19 | For Sale | $415,900 | +24.1% | $147 / Sq Ft |
| 02/28/2015 02/28/15 | Sold | $335,000 | 0.0% | $122 / Sq Ft |
| 01/22/2015 01/22/15 | Pending | -- | -- | -- |
| 01/12/2015 01/12/15 | For Sale | $335,000 | +19.6% | $122 / Sq Ft |
| 02/24/2012 02/24/12 | Sold | $280,000 | +1.8% | $101 / Sq Ft |
| 07/11/2011 07/11/11 | Pending | -- | -- | -- |
| 06/28/2011 06/28/11 | For Sale | $275,000 | -- | $99 / Sq Ft |
Source: Bright MLS
Tax History
| Year | Tax Paid | Tax Assessment Tax Assessment Total Assessment is a certain percentage of the fair market value that is determined by local assessors to be the total taxable value of land and additions on the property. | Land | Improvement |
|---|---|---|---|---|
| 2024 | $7,407 | $471,633 | $0 | $0 |
| 2023 | $6,667 | $421,867 | $0 | $0 |
| 2022 | $5,927 | $372,100 | $101,200 | $270,900 |
| 2021 | $5,851 | $366,967 | $0 | $0 |
| 2020 | $5,775 | $361,833 | $0 | $0 |
| 2019 | $5,108 | $356,700 | $100,600 | $256,100 |
| 2018 | $5,265 | $337,267 | $0 | $0 |
| 2017 | $4,832 | $317,833 | $0 | $0 |
| 2016 | -- | $298,400 | $0 | $0 |
| 2015 | $4,695 | $291,867 | $0 | $0 |
| 2014 | $4,695 | $285,333 | $0 | $0 |
Source: Public Records
Source: Bright MLS
MLS Number: 1004493098
APN: 10-1105725
Nearby Homes
- 0 Larchdale Rd Unit MDPG2054450
- 8485 Imperial Dr
- 12505 Carland Place
- 8906 Eastbourne Ln
- 8033 Alloway Ln
- 13501 Oaklands Manor Dr
- 7716 Blue Point Ave
- 7705 White Sands Way
- 13403 Briarwood Dr
- 13407 Kiama Ct
- 9208 Twin Hill Ln
- 12914 Rustic Rock Ln
- 7510 Burdette Way
- 12412 Mount Pleasant Dr
- 8916 Briarcroft Ln
- 12629 Rustic Rock Ln
- 8408 Spruce Hill Dr
- 7419 Near Thicket Way
- 11909 Orvis Way
- 12517 Rustic Rock Ln
