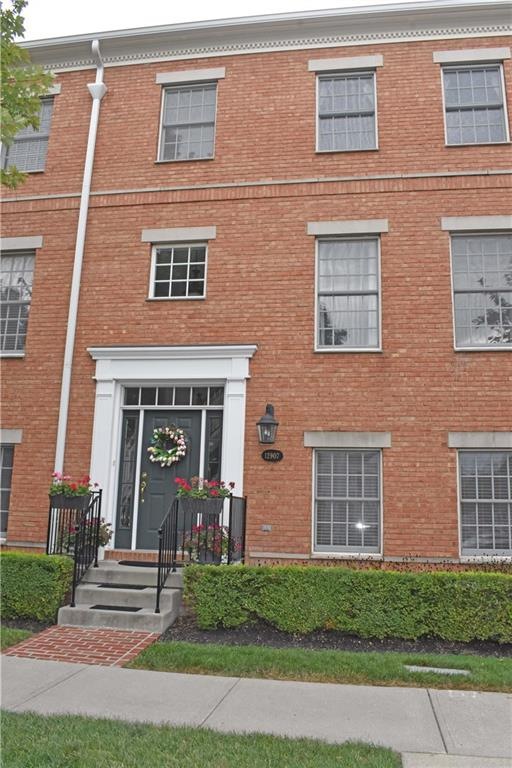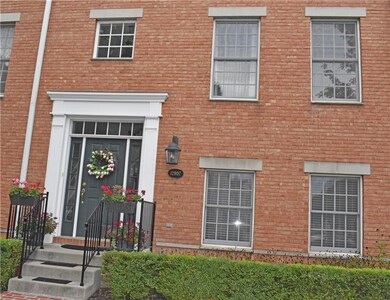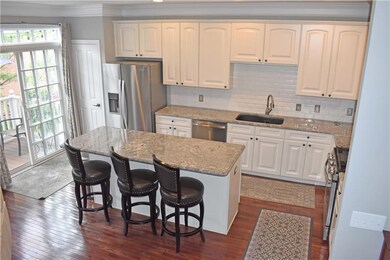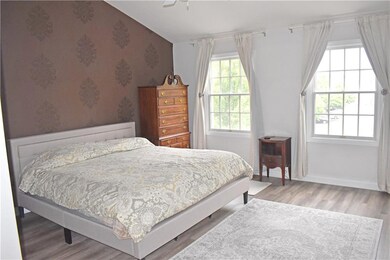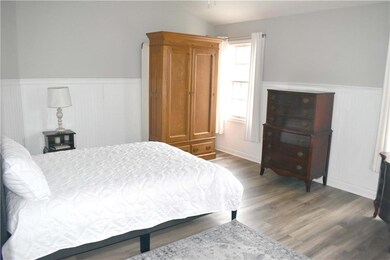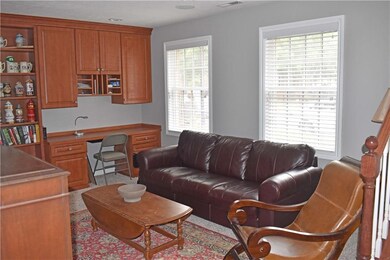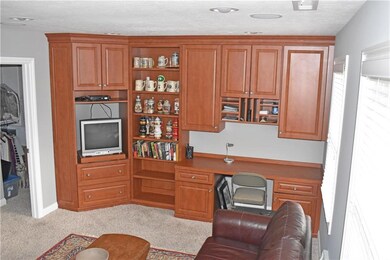
12907 Broad St Carmel, IN 46032
West Carmel NeighborhoodHighlights
- Deck
- Attached Garage
- 2-minute walk to The University Green
- Creekside Middle School Rated A+
- Combination Dining and Living Room
About This Home
As of March 2022Located right in the center of the Village of WestClay, this Brownstone has many updates / features that you will love. Main floor has 3/4" hardwood flooring with a floorplan that can accommodate many different living configurations. The upper floor has newer luxury vinyl flooring as well as 2 large bedrooms with nice finishes and private baths. Kitchen and baths were updated in 2018 with newer appliances and mechanicals as well. The ground level has built-in cabinetry for an office as well as a full bath. A wall could be addred whihch would then make the home into a 3-bedroom. Distributed sound is on each floor and all appliances will remain. A home that can be moved right into ... lock & leave!
Last Agent to Sell the Property
eXp Realty, LLC License #RB14031271 Listed on: 09/06/2021

Townhouse Details
Home Type
- Townhome
Est. Annual Taxes
- $2,538
Year Built
- 2003
HOA Fees
- $425 per month
Parking
- Attached Garage
Utilities
- Heating System Uses Gas
- Gas Water Heater
Additional Features
- Combination Dining and Living Room
- Deck
Community Details
- Property managed by Village of WestClay OA
- The community has rules related to covenants, conditions, and restrictions
Ownership History
Purchase Details
Home Financials for this Owner
Home Financials are based on the most recent Mortgage that was taken out on this home.Purchase Details
Home Financials for this Owner
Home Financials are based on the most recent Mortgage that was taken out on this home.Purchase Details
Home Financials for this Owner
Home Financials are based on the most recent Mortgage that was taken out on this home.Purchase Details
Home Financials for this Owner
Home Financials are based on the most recent Mortgage that was taken out on this home.Purchase Details
Home Financials for this Owner
Home Financials are based on the most recent Mortgage that was taken out on this home.Purchase Details
Home Financials for this Owner
Home Financials are based on the most recent Mortgage that was taken out on this home.Purchase Details
Purchase Details
Purchase Details
Home Financials for this Owner
Home Financials are based on the most recent Mortgage that was taken out on this home.Similar Homes in the area
Home Values in the Area
Average Home Value in this Area
Purchase History
| Date | Type | Sale Price | Title Company |
|---|---|---|---|
| Quit Claim Deed | -- | Enterprise Title | |
| Warranty Deed | -- | Enterprise Title | |
| Warranty Deed | $383,000 | Enterprise Title | |
| Warranty Deed | -- | Near North Title Group | |
| Warranty Deed | -- | None Available | |
| Warranty Deed | -- | None Available | |
| Quit Claim Deed | -- | None Available | |
| Warranty Deed | -- | -- | |
| Warranty Deed | -- | Ctic-Shadeland |
Mortgage History
| Date | Status | Loan Amount | Loan Type |
|---|---|---|---|
| Open | $287,250 | New Conventional | |
| Previous Owner | $287,250 | New Conventional | |
| Previous Owner | $276,000 | New Conventional | |
| Previous Owner | $146,000 | New Conventional | |
| Previous Owner | $154,000 | New Conventional | |
| Previous Owner | $265,000 | Purchase Money Mortgage | |
| Previous Owner | $148,700 | Purchase Money Mortgage |
Property History
| Date | Event | Price | Change | Sq Ft Price |
|---|---|---|---|---|
| 03/04/2022 03/04/22 | Sold | $383,000 | -4.2% | $163 / Sq Ft |
| 01/28/2022 01/28/22 | Pending | -- | -- | -- |
| 01/22/2022 01/22/22 | For Sale | $399,900 | +15.9% | $170 / Sq Ft |
| 10/29/2021 10/29/21 | Sold | $345,000 | 0.0% | $147 / Sq Ft |
| 09/09/2021 09/09/21 | Pending | -- | -- | -- |
| 09/06/2021 09/06/21 | For Sale | $345,000 | -- | $147 / Sq Ft |
Tax History Compared to Growth
Tax History
| Year | Tax Paid | Tax Assessment Tax Assessment Total Assessment is a certain percentage of the fair market value that is determined by local assessors to be the total taxable value of land and additions on the property. | Land | Improvement |
|---|---|---|---|---|
| 2024 | $3,366 | $398,300 | $105,000 | $293,300 |
| 2023 | $3,401 | $326,300 | $105,000 | $221,300 |
| 2022 | $3,416 | $304,400 | $73,000 | $231,400 |
| 2021 | $2,843 | $258,100 | $73,000 | $185,100 |
| 2020 | $2,538 | $235,400 | $73,000 | $162,400 |
| 2019 | $2,607 | $242,200 | $46,400 | $195,800 |
| 2018 | $2,215 | $214,400 | $46,400 | $168,000 |
| 2017 | $2,210 | $214,600 | $46,400 | $168,200 |
| 2016 | $2,153 | $208,700 | $46,400 | $162,300 |
| 2014 | $1,871 | $196,700 | $42,000 | $154,700 |
| 2013 | $1,871 | $189,800 | $42,000 | $147,800 |
Agents Affiliated with this Home
-
J
Seller's Agent in 2022
Joshua Vida
Paradigm Realty Solutions
-
Brian Sanders

Buyer's Agent in 2022
Brian Sanders
CENTURY 21 Scheetz
(317) 201-1070
21 in this area
233 Total Sales
-
Joseph Kempler

Seller's Agent in 2021
Joseph Kempler
eXp Realty, LLC
(317) 523-6405
61 in this area
111 Total Sales
Map
Source: MIBOR Broker Listing Cooperative®
MLS Number: 21811511
APN: 29-09-28-031-009.000-018
- 12910 Ives Way
- 12938 University Crescent Unit 2B
- 12926 University Crescent Unit 2C
- 12895 Grenville St
- 12838 Bird Cage Walk
- 12839 Bird Cage Walk
- 12823 Bird Cage Walk
- 12874 Tradd St
- 12853 Tradd St Unit 2B
- 12999 Deerstyne Green St
- 12833 Tradd St Unit 3A
- 1894 Rhettsbury St
- 1902 Rhettsbury St
- 2263 Glebe St
- 2191 Greencroft St
- 2436 Gwinnett St
- 12505 Branford St
- 12460 Horesham St
- 2570 Congress St
- 2578 Filson St
